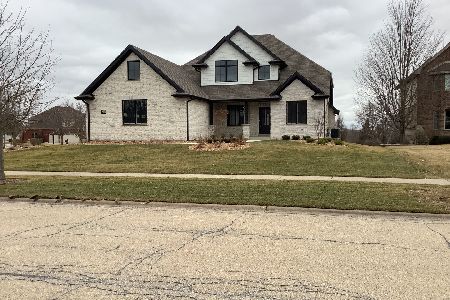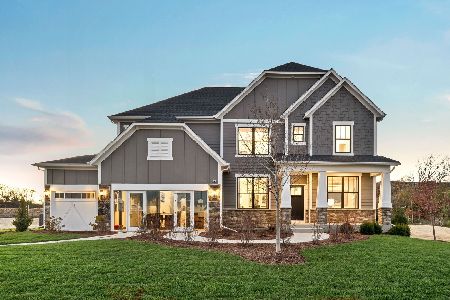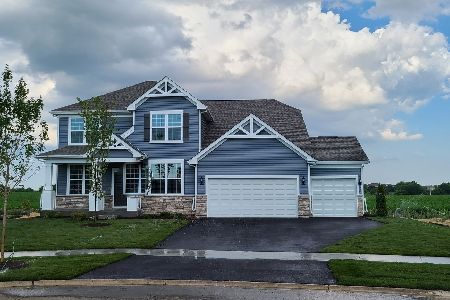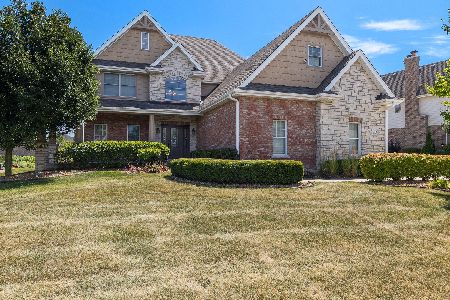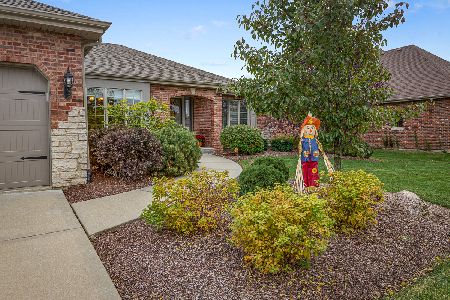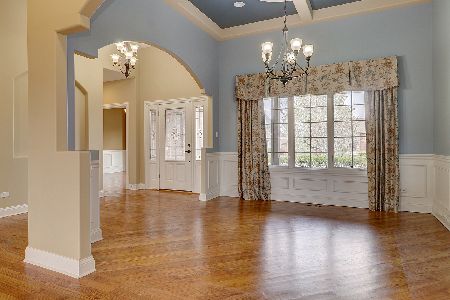12349 Teluride Lane, Mokena, Illinois 60448
$610,000
|
Sold
|
|
| Status: | Closed |
| Sqft: | 4,700 |
| Cost/Sqft: | $133 |
| Beds: | 5 |
| Baths: | 4 |
| Year Built: | 2013 |
| Property Taxes: | $11,229 |
| Days On Market: | 1676 |
| Lot Size: | 0,30 |
Description
Gorgeous 5 bedroom home, now available in Boulder Ridge!! Professionally landscaped; the exterior offers a side-load 3 car garage, cozy front porch, and a large backyard with covered patio, serene views, and no direct back-neighbors! Impeccably maintained with beautiful custom finishes; the 4700 square foot interior encompasses neutral decor, hardwood flooring, hand selected light fixtures, white trim/moldings, and two panel doors. Flowing throughout the main floor are an elegant dining room, executive office with coffered ceiling, a cozy family room with brick fireplace, and a custom kitchen. Featured in the kitchen are 42" cabinets, granite counters, stainless steel appliances and a dinette. On the second floor are 5 bedrooms and 2 full bathrooms; including a master suite with a large walk-in closet. For entertaining, the basement has been finished with a huge recreation room, custom bar, and full bathroom. You absolutely must see this beauty in its desirable location that is steps from Fox Ridge Park and only minutes from the Metra Station, shopping, dining and more!
Property Specifics
| Single Family | |
| — | |
| — | |
| 2013 | |
| Full | |
| — | |
| No | |
| 0.3 |
| Will | |
| Boulder Ridge | |
| 350 / Annual | |
| Other | |
| Lake Michigan,Public | |
| Public Sewer | |
| 11168723 | |
| 1508124110010000 |
Property History
| DATE: | EVENT: | PRICE: | SOURCE: |
|---|---|---|---|
| 16 Aug, 2021 | Sold | $610,000 | MRED MLS |
| 26 Jul, 2021 | Under contract | $624,900 | MRED MLS |
| 26 Jul, 2021 | Listed for sale | $624,900 | MRED MLS |
| 30 Sep, 2022 | Sold | $645,000 | MRED MLS |
| 24 Aug, 2022 | Under contract | $669,900 | MRED MLS |
| — | Last price change | $692,400 | MRED MLS |
| 25 Jul, 2022 | Listed for sale | $699,900 | MRED MLS |
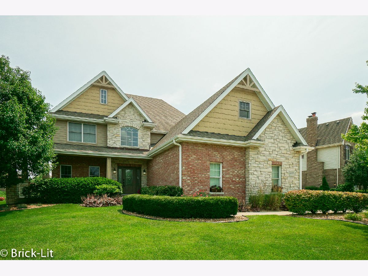
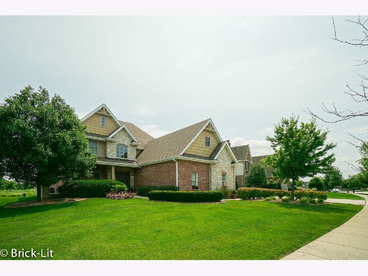
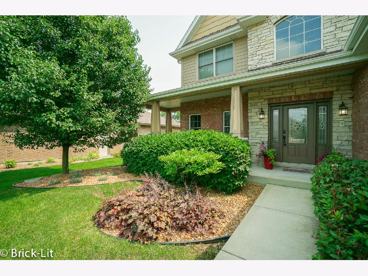
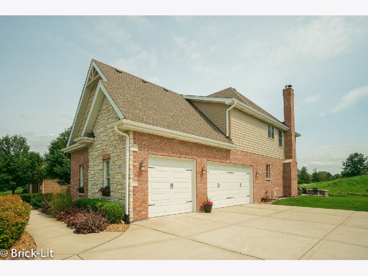
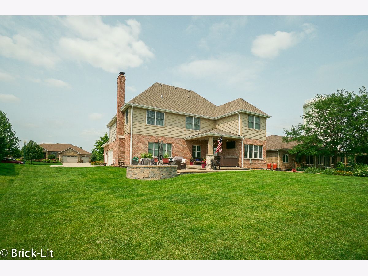
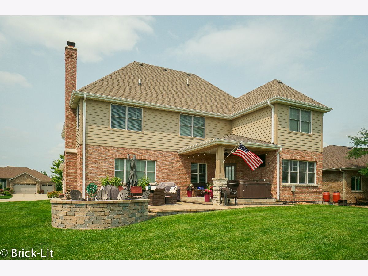
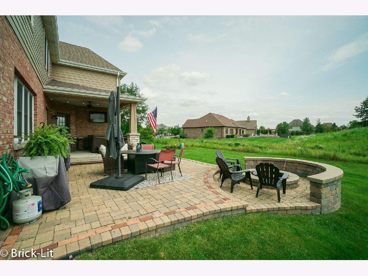
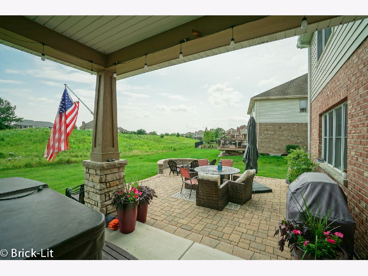
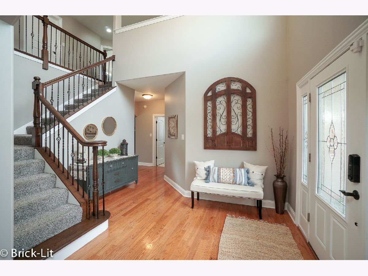
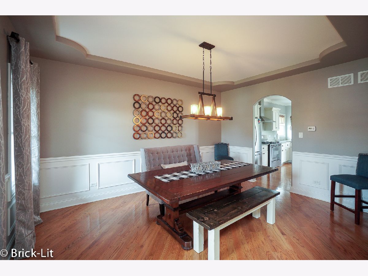
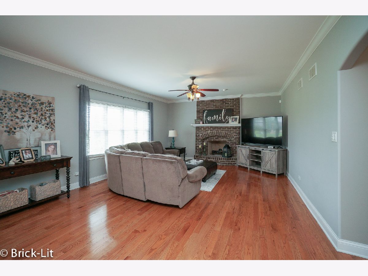
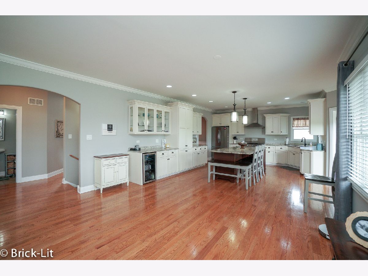
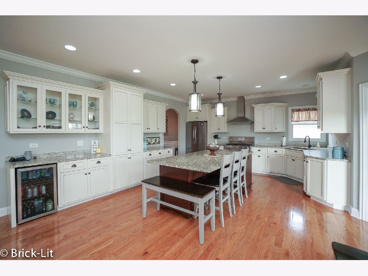
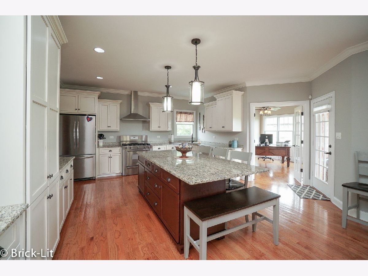
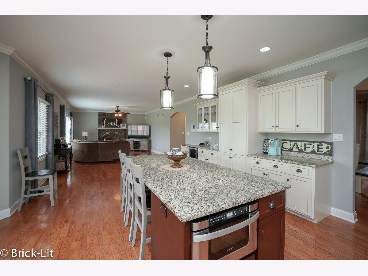
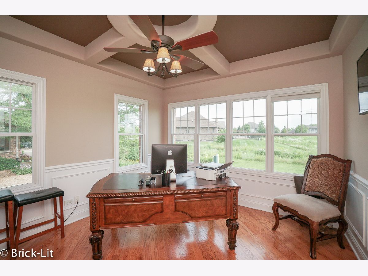
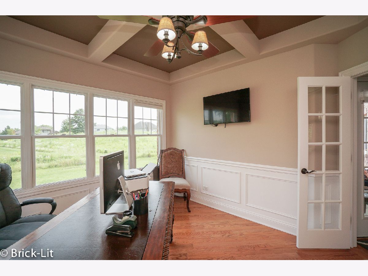
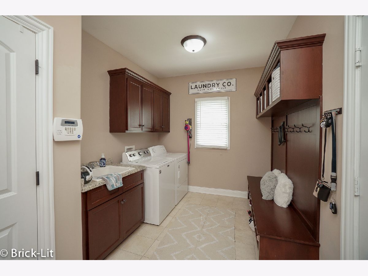
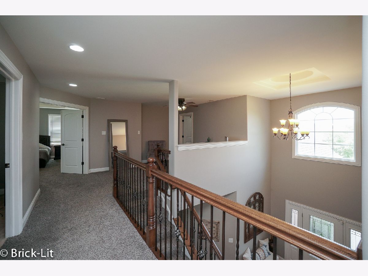
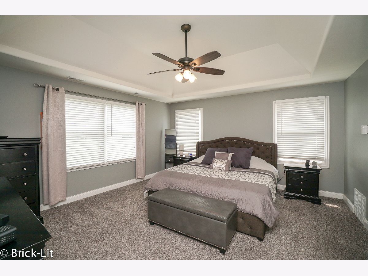
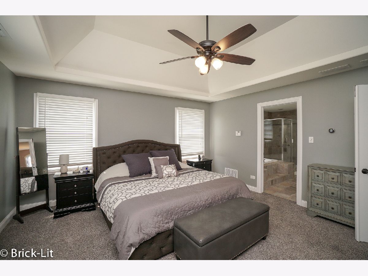
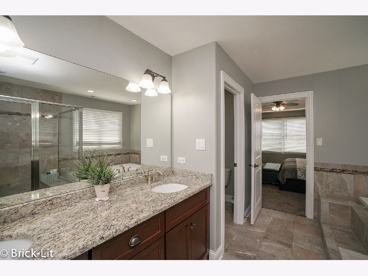
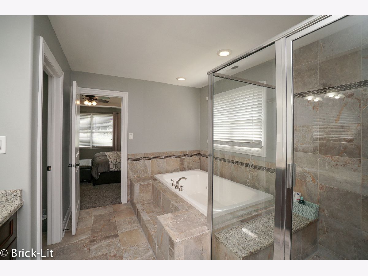
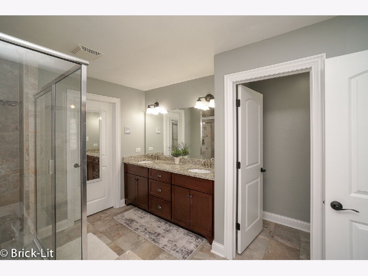
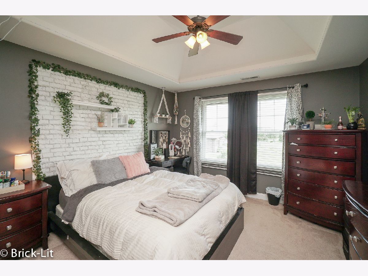
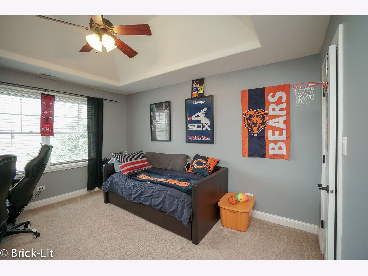
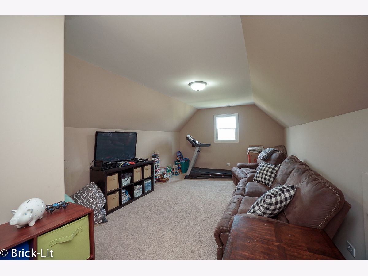
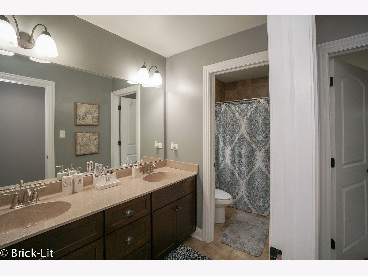
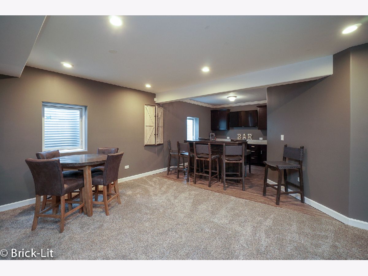
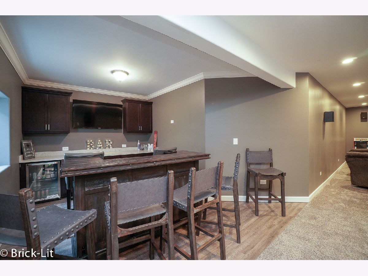
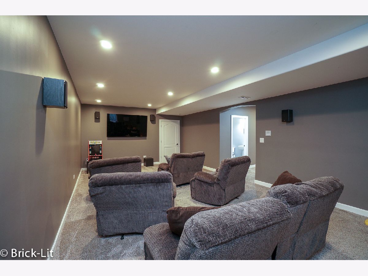
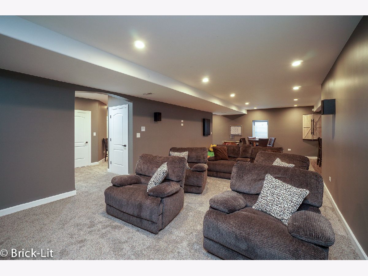
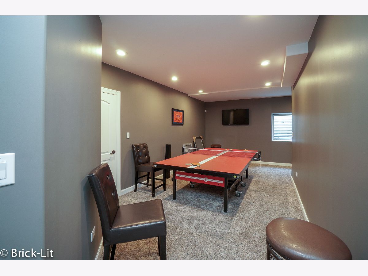
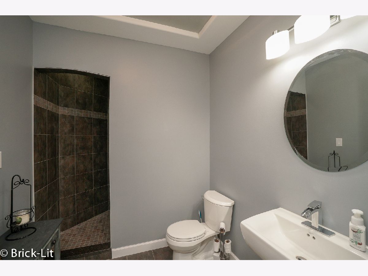
Room Specifics
Total Bedrooms: 5
Bedrooms Above Ground: 5
Bedrooms Below Ground: 0
Dimensions: —
Floor Type: Carpet
Dimensions: —
Floor Type: Carpet
Dimensions: —
Floor Type: Carpet
Dimensions: —
Floor Type: —
Full Bathrooms: 4
Bathroom Amenities: Whirlpool,Separate Shower,Double Sink
Bathroom in Basement: 1
Rooms: Bedroom 5,Eating Area,Office,Loft,Recreation Room,Game Room,Foyer
Basement Description: Finished,Rec/Family Area
Other Specifics
| 3 | |
| Concrete Perimeter | |
| Concrete | |
| Patio, Brick Paver Patio, Fire Pit | |
| Landscaped | |
| 104X138X79X139 | |
| Pull Down Stair | |
| Full | |
| Bar-Dry, First Floor Laundry, Built-in Features, Walk-In Closet(s), Coffered Ceiling(s), Special Millwork, Granite Counters | |
| Range, Dishwasher, Refrigerator, Washer, Dryer, Stainless Steel Appliance(s) | |
| Not in DB | |
| Park, Curbs, Sidewalks, Street Lights, Street Paved | |
| — | |
| — | |
| Wood Burning, Gas Starter |
Tax History
| Year | Property Taxes |
|---|---|
| 2021 | $11,229 |
| 2022 | $11,724 |
Contact Agent
Nearby Similar Homes
Contact Agent
Listing Provided By
Lincoln-Way Realty, Inc

