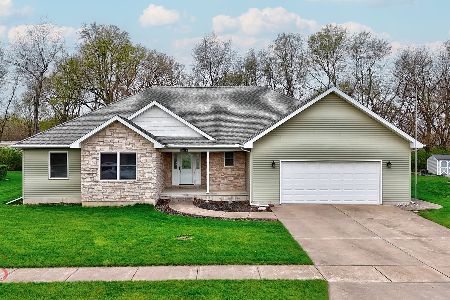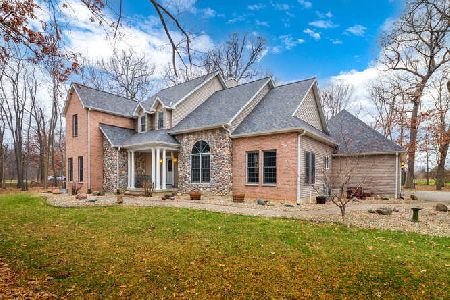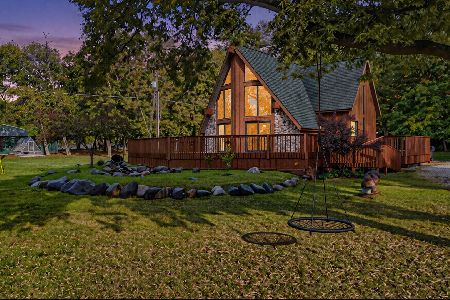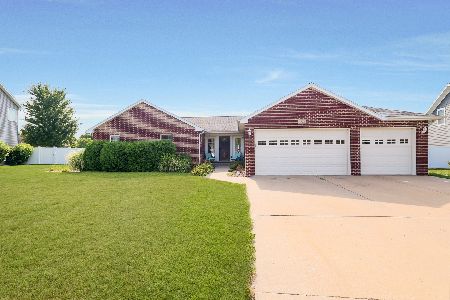1242 Edna Circle, Ottawa, Illinois 61350

$305,000
|
Sold
|
|
| Status: | Closed |
| Sqft: | 2,252 |
| Cost/Sqft: | $135 |
| Beds: | 3 |
| Baths: | 3 |
| Year Built: | 2015 |
| Property Taxes: | $8,019 |
| Days On Market: | 2364 |
| Lot Size: | 0,68 |
Description
Immaculate & quality throughout in this 3-bedroom, 3-bath home. Features include foyer, formal dining room, large custom kitchen with beautiful fixtures, huge island, stainless steel high-end appliances, quartz granite counter tops, & wonderful pantry area/coffee bar. Plenty of custom cabinets, open to living room, hardwood floors. Main level master with walk-in closet, master bathroom with double sink & walk-in tiled shower. Main level laundry, upper level has 2 nice sized bedrooms & full bath. Also partially finished bonus room & bedroom. Basement plumbed for bathroom & has 9 ft. ceilings. Heated 3-car attached garage. Additional storage shed, huge fenced back yard with patio firepit & solar lights.
Property Specifics
| Single Family | |
| — | |
| — | |
| 2015 | |
| — | |
| — | |
| No | |
| 0.68 |
| — | |
| — | |
| 150 / Annual | |
| — | |
| — | |
| — | |
| 10471107 | |
| 2222206021 |
Nearby Schools
| NAME: | DISTRICT: | DISTANCE: | |
|---|---|---|---|
|
Grade School
Mckinley Elementary: K-4th Grade |
141 | — | |
|
Middle School
Shepherd Middle School |
141 | Not in DB | |
|
High School
Ottawa Township High School |
140 | Not in DB | |
Property History
| DATE: | EVENT: | PRICE: | SOURCE: |
|---|---|---|---|
| 31 Jul, 2019 | Sold | $305,000 | MRED MLS |
| 31 Jul, 2019 | Under contract | $305,000 | MRED MLS |
| 30 Jul, 2019 | Listed for sale | $305,000 | MRED MLS |
Room Specifics
Total Bedrooms: 3
Bedrooms Above Ground: 3
Bedrooms Below Ground: 0
Dimensions: —
Floor Type: —
Dimensions: —
Floor Type: —
Full Bathrooms: 3
Bathroom Amenities: Double Shower
Bathroom in Basement: 0
Rooms: —
Basement Description: Unfinished
Other Specifics
| 3 | |
| — | |
| Concrete | |
| — | |
| — | |
| 81X217X163X187 | |
| — | |
| — | |
| — | |
| — | |
| Not in DB | |
| — | |
| — | |
| — | |
| — |
Tax History
| Year | Property Taxes |
|---|---|
| 2019 | $8,019 |
Contact Agent
Nearby Similar Homes
Contact Agent
Listing Provided By
Coldwell Banker Today's, Realtors









