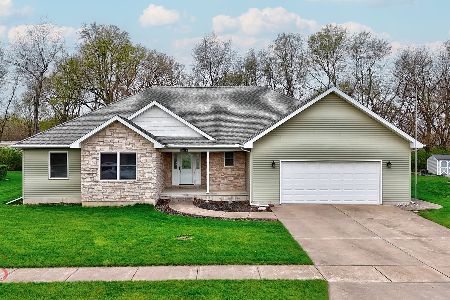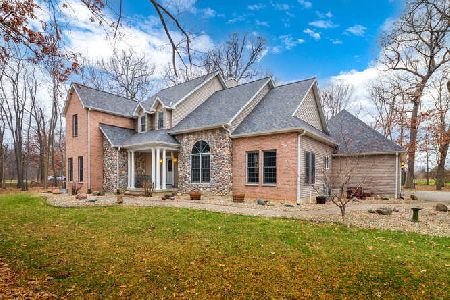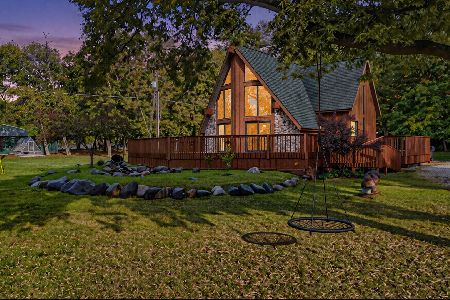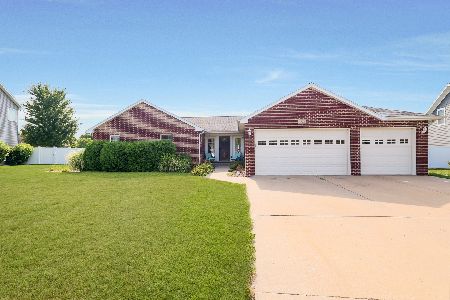1407 Walter Way, Ottawa, Illinois 61350
$270,000
|
Sold
|
|
| Status: | Closed |
| Sqft: | 3,100 |
| Cost/Sqft: | $93 |
| Beds: | 4 |
| Baths: | 4 |
| Year Built: | 2007 |
| Property Taxes: | $1,440 |
| Days On Market: | 6806 |
| Lot Size: | 0,49 |
Description
STNLSS APPLNC ADDED! Huge house! Unique design! Must see quality & detail! Large lot views park. 1st flr mstr w his/her walk-ins & vanities. Spacious eat-in, maple kitchen w/crwn mldg, granite + bkfst bar. Dining rm/Den w/bay. Fam rm w/brick fireplace. Unique 2nd fl: bedrm suite, 2 add bdrms share a full bath. 2nd flr GAME ROOM/5th bdrm holds toys, TV, pool table + finished bonus rm! Koehler baths & travertine tile!
Property Specifics
| Single Family | |
| — | |
| — | |
| 2007 | |
| Full | |
| — | |
| No | |
| 0.49 |
| La Salle | |
| Pembrook | |
| 298 / Annual | |
| Other | |
| Public | |
| Public Sewer | |
| 06533326 | |
| 22222060190000 |
Nearby Schools
| NAME: | DISTRICT: | DISTANCE: | |
|---|---|---|---|
|
Middle School
Shepherd Middle School |
141 | Not in DB | |
|
High School
Ottawa Township High School |
140 | Not in DB | |
Property History
| DATE: | EVENT: | PRICE: | SOURCE: |
|---|---|---|---|
| 16 Mar, 2009 | Sold | $270,000 | MRED MLS |
| 18 Feb, 2009 | Under contract | $289,000 | MRED MLS |
| — | Last price change | $292,000 | MRED MLS |
| 31 May, 2007 | Listed for sale | $309,900 | MRED MLS |
| 4 May, 2012 | Sold | $250,000 | MRED MLS |
| 29 Mar, 2012 | Under contract | $275,000 | MRED MLS |
| — | Last price change | $280,000 | MRED MLS |
| 5 Jan, 2011 | Listed for sale | $299,000 | MRED MLS |
Room Specifics
Total Bedrooms: 4
Bedrooms Above Ground: 4
Bedrooms Below Ground: 0
Dimensions: —
Floor Type: Carpet
Dimensions: —
Floor Type: Carpet
Dimensions: —
Floor Type: Carpet
Full Bathrooms: 4
Bathroom Amenities: Whirlpool,Separate Shower,Double Sink
Bathroom in Basement: 0
Rooms: Bonus Room,Eating Area,Game Room
Basement Description: —
Other Specifics
| 2 | |
| Concrete Perimeter | |
| Concrete | |
| — | |
| — | |
| 85 X 120, 120 X 190 | |
| — | |
| Full | |
| — | |
| Range, Microwave, Dishwasher, Refrigerator, Disposal | |
| Not in DB | |
| Tennis Courts, Sidewalks, Street Lights, Street Paved | |
| — | |
| — | |
| Attached Fireplace Doors/Screen, Gas Log, Gas Starter |
Tax History
| Year | Property Taxes |
|---|---|
| 2009 | $1,440 |
| 2012 | $6,423 |
Contact Agent
Nearby Similar Homes
Contact Agent
Listing Provided By
Berkshire Hathaway HomeServices Starck Real Estate









