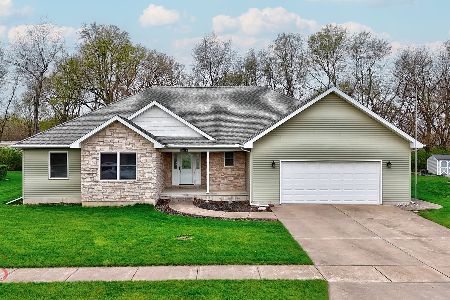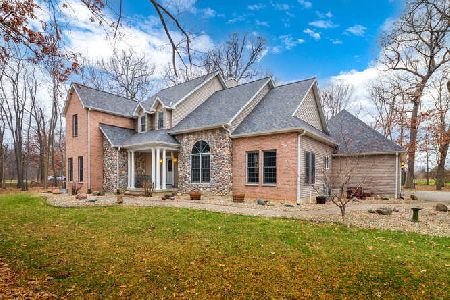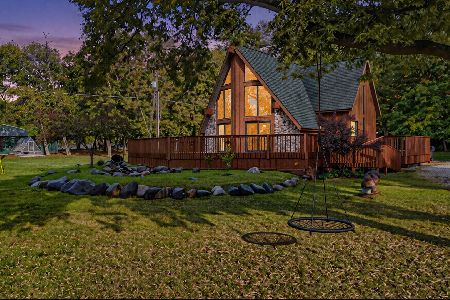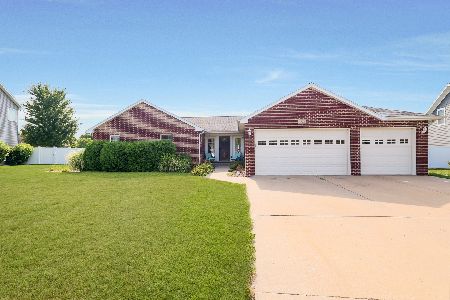1407 Walter Way, Ottawa, Illinois 61350
$250,000
|
Sold
|
|
| Status: | Closed |
| Sqft: | 3,100 |
| Cost/Sqft: | $89 |
| Beds: | 5 |
| Baths: | 4 |
| Year Built: | 2007 |
| Property Taxes: | $6,423 |
| Days On Market: | 5491 |
| Lot Size: | 0,48 |
Description
Almost new 5+ BR, 2 story with loads of upgrades.Custom Kitchen w/granite countertops, Maple Cabinets, hardwood floors & Stainless Appl,Breakfast area off Kitchen that opens to Great Room w/custom brick fireplace & access to covered patio.Formal Dining Rm, 1st floor Master Suite w/gorgeous private bath w/corner jacuzzi & sep shower. 4BR up & huge bonus room all w/large closets.Tastefully decorated, 4 Acre Subd Park
Property Specifics
| Single Family | |
| — | |
| — | |
| 2007 | |
| Full | |
| — | |
| No | |
| 0.48 |
| La Salle | |
| — | |
| 295 / Annual | |
| Other | |
| Public | |
| Public Sewer | |
| 07703379 | |
| 2222260190 |
Nearby Schools
| NAME: | DISTRICT: | DISTANCE: | |
|---|---|---|---|
|
Grade School
Mckinley Elementary School |
141 | — | |
|
Middle School
Shepherd Middle School |
141 | Not in DB | |
|
High School
Ottawa Township High School |
140 | Not in DB | |
|
Alternate Elementary School
Central Elementary: 5th And 6th |
— | Not in DB | |
Property History
| DATE: | EVENT: | PRICE: | SOURCE: |
|---|---|---|---|
| 16 Mar, 2009 | Sold | $270,000 | MRED MLS |
| 18 Feb, 2009 | Under contract | $289,000 | MRED MLS |
| — | Last price change | $292,000 | MRED MLS |
| 31 May, 2007 | Listed for sale | $309,900 | MRED MLS |
| 4 May, 2012 | Sold | $250,000 | MRED MLS |
| 29 Mar, 2012 | Under contract | $275,000 | MRED MLS |
| — | Last price change | $280,000 | MRED MLS |
| 5 Jan, 2011 | Listed for sale | $299,000 | MRED MLS |
Room Specifics
Total Bedrooms: 5
Bedrooms Above Ground: 5
Bedrooms Below Ground: 0
Dimensions: —
Floor Type: Carpet
Dimensions: —
Floor Type: Carpet
Dimensions: —
Floor Type: Carpet
Dimensions: —
Floor Type: —
Full Bathrooms: 4
Bathroom Amenities: Whirlpool,Separate Shower,Double Sink
Bathroom in Basement: 0
Rooms: Bonus Room,Bedroom 5,Breakfast Room
Basement Description: Unfinished
Other Specifics
| 2.5 | |
| Concrete Perimeter | |
| Concrete | |
| Patio, Porch, Storms/Screens | |
| Irregular Lot,Park Adjacent | |
| 80X183X158X232 | |
| Unfinished | |
| Full | |
| Hardwood Floors, First Floor Bedroom, First Floor Laundry, First Floor Full Bath | |
| Range, Microwave, Dishwasher, Refrigerator, Disposal | |
| Not in DB | |
| Tennis Courts, Sidewalks, Street Lights, Street Paved | |
| — | |
| — | |
| Attached Fireplace Doors/Screen, Gas Starter |
Tax History
| Year | Property Taxes |
|---|---|
| 2009 | $1,440 |
| 2012 | $6,423 |
Contact Agent
Nearby Similar Homes
Contact Agent
Listing Provided By
Coldwell Banker The Real Estate Group









