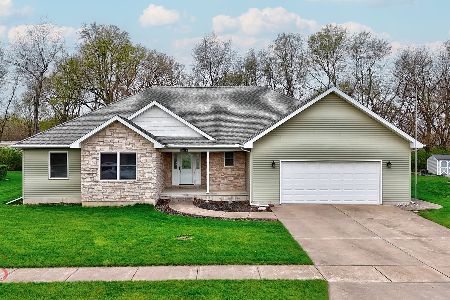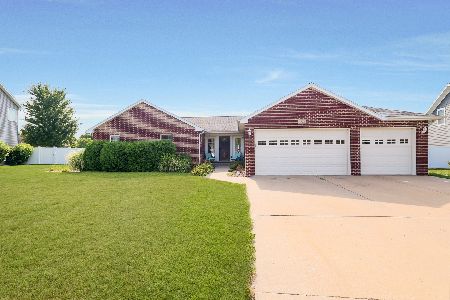1246 Edna Circle, Ottawa, Illinois 61350
$225,000
|
Sold
|
|
| Status: | Closed |
| Sqft: | 2,586 |
| Cost/Sqft: | $90 |
| Beds: | 4 |
| Baths: | 3 |
| Year Built: | 2006 |
| Property Taxes: | $7,443 |
| Days On Market: | 4651 |
| Lot Size: | 0,00 |
Description
Beautifully cared for 4 bedroom, 2 1/2 bath home in Pembrook subdivision. Spacious kitchen, separate dining room, formal living room, plus cozy family room w/ gas fireplace. First floor laundry room. Second floor over-look into foyer entrance; master bedroom suite has jacuzzi tub, dual sinks and huge walk-in closet. Each bedroom boasts loads of natural light. All dimensions are approximate.
Property Specifics
| Single Family | |
| — | |
| — | |
| 2006 | |
| Full | |
| — | |
| No | |
| — |
| La Salle | |
| — | |
| 295 / Annual | |
| Other | |
| Public | |
| Public Sewer | |
| 08325006 | |
| 2222206023 |
Nearby Schools
| NAME: | DISTRICT: | DISTANCE: | |
|---|---|---|---|
|
Grade School
Mckinley Elementary School |
141 | — | |
|
Middle School
Shepherd Middle School |
141 | Not in DB | |
|
High School
Ottawa Township High School |
140 | Not in DB | |
Property History
| DATE: | EVENT: | PRICE: | SOURCE: |
|---|---|---|---|
| 25 Sep, 2013 | Sold | $225,000 | MRED MLS |
| 23 Aug, 2013 | Under contract | $233,000 | MRED MLS |
| — | Last price change | $269,000 | MRED MLS |
| 23 Apr, 2013 | Listed for sale | $289,000 | MRED MLS |
| 11 Oct, 2016 | Sold | $251,500 | MRED MLS |
| 2 Sep, 2016 | Under contract | $254,900 | MRED MLS |
| 25 Aug, 2016 | Listed for sale | $254,900 | MRED MLS |
Room Specifics
Total Bedrooms: 4
Bedrooms Above Ground: 4
Bedrooms Below Ground: 0
Dimensions: —
Floor Type: Carpet
Dimensions: —
Floor Type: Carpet
Dimensions: —
Floor Type: Carpet
Full Bathrooms: 3
Bathroom Amenities: —
Bathroom in Basement: 0
Rooms: Foyer
Basement Description: Unfinished
Other Specifics
| 2 | |
| — | |
| — | |
| — | |
| — | |
| 0.37 | |
| — | |
| Full | |
| — | |
| Range, Microwave, Dishwasher, Dryer, Disposal | |
| Not in DB | |
| — | |
| — | |
| — | |
| Gas Log |
Tax History
| Year | Property Taxes |
|---|---|
| 2013 | $7,443 |
| 2016 | $7,452 |
Contact Agent
Nearby Similar Homes
Contact Agent
Listing Provided By
Coldwell Banker The Real Estate Group








