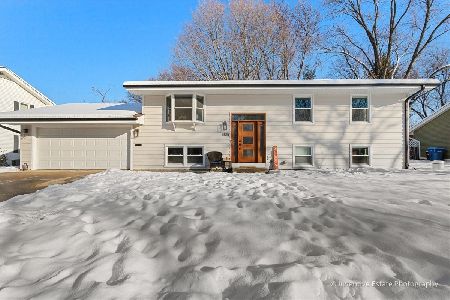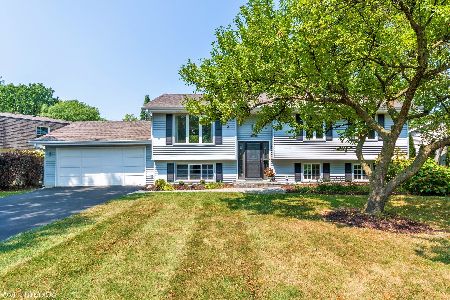1243 10th Street, St Charles, Illinois 60174
$476,000
|
Sold
|
|
| Status: | Closed |
| Sqft: | 1,400 |
| Cost/Sqft: | $314 |
| Beds: | 3 |
| Baths: | 2 |
| Year Built: | 1972 |
| Property Taxes: | $7,073 |
| Days On Market: | 236 |
| Lot Size: | 0,00 |
Description
Hurry! This one won't last! Completely transformed inside and out, this in-town stunner is located in the highly sought after Davis school neighborhood. Gorgeous, professionally landscaped yard with open green space, huge patio and grilling deck - an outdoor lover's paradise! The smartly configured floor plan offers excellent flow and versatility, perfect for entertaining and day to day living. The wall of built-ins spanning across the living and dining space offer great functionality/storage and make the space ooze with character. The custom dining room buffet area, with built-in beverage center, is a total charmer with its school house sconces and shiplap wall. The thoughtfully re-designed kitchen is gorgeous with white shaker cabinets, granite counters and stainless appliances. The dining area and oversized kitchen island together can easily accommodate seating for 10-12 people. The awesome, light filled sun room addition overlooking the backyard has many potential uses: den, study room, playroom, so many options for this beautiful space! Sliding doors off the sunroom provide easy access to the deck and yard, perfect for grilling and outdoor enjoyment. The updated basement is the whole package with bedroom/office, full bath, recreation room (movie risers not built in, seller can remove if desired), huge laundry room with utility sink and tons of storage. The location cannot be beat - tree lined streets, surrounded by parks, walk to schools, close to both downtown St. Charles and Geneva, shopping, restaurants and so much more! The home has been meticulously cared for; the attention to detail and care is evident throughout the home. Since purchase, the owners have renovated the interior (to the studs) and exterior, investing approx 175K in improvements (see extensive list of improvements under additional information). With many new construction and million plus homes in the vicinity, a discerning buyer will clearly see the incredible value this wonderful house offers.
Property Specifics
| Single Family | |
| — | |
| — | |
| 1972 | |
| — | |
| — | |
| No | |
| — |
| Kane | |
| — | |
| 0 / Not Applicable | |
| — | |
| — | |
| — | |
| 12380648 | |
| 0933408029 |
Nearby Schools
| NAME: | DISTRICT: | DISTANCE: | |
|---|---|---|---|
|
Grade School
Davis Elementary School |
303 | — | |
|
Middle School
Thompson Middle School |
303 | Not in DB | |
|
High School
St Charles East High School |
303 | Not in DB | |
Property History
| DATE: | EVENT: | PRICE: | SOURCE: |
|---|---|---|---|
| 1 Jul, 2025 | Sold | $476,000 | MRED MLS |
| 15 Jun, 2025 | Under contract | $439,900 | MRED MLS |
| 11 Jun, 2025 | Listed for sale | $439,900 | MRED MLS |
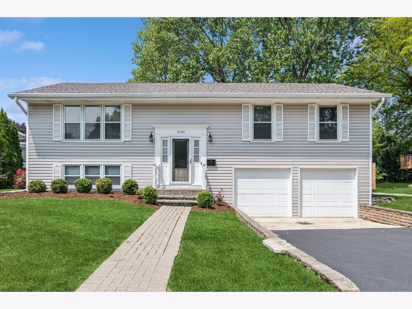
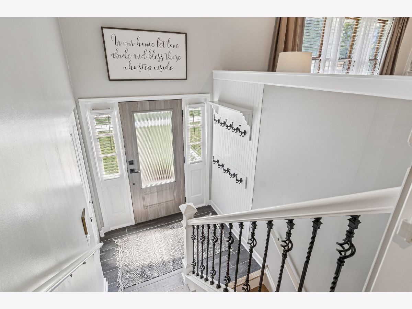
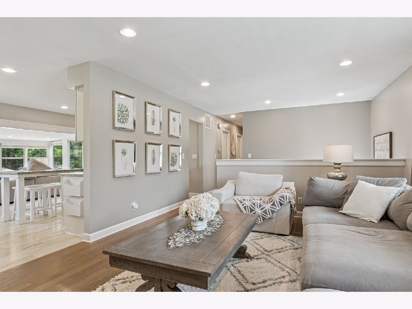
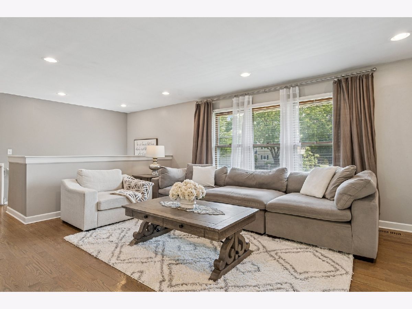
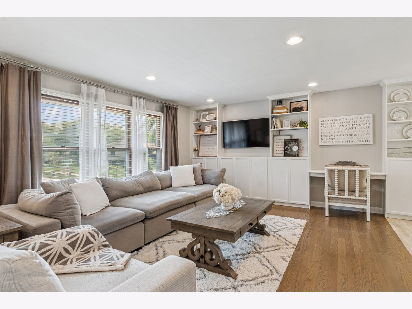
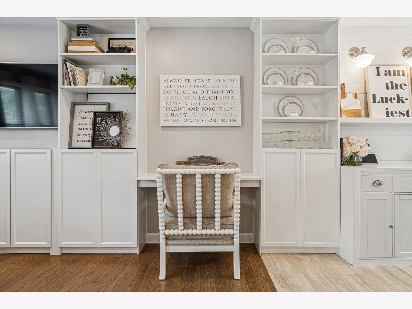
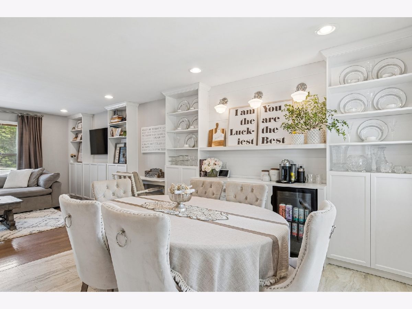
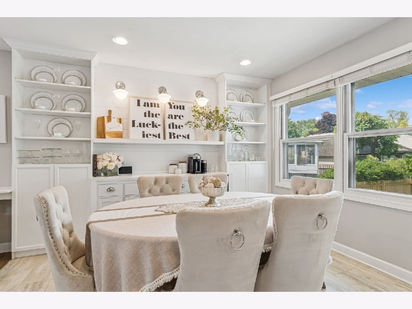
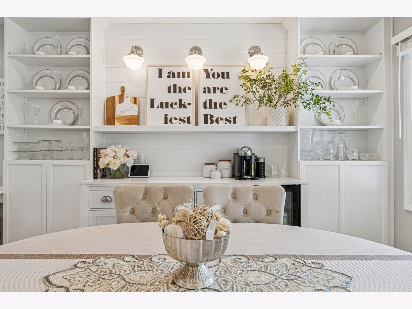
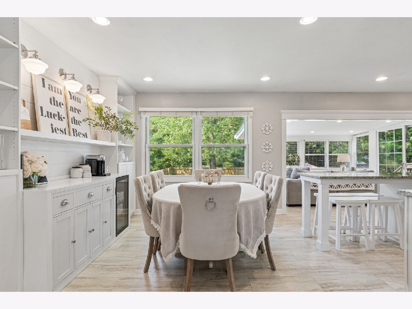
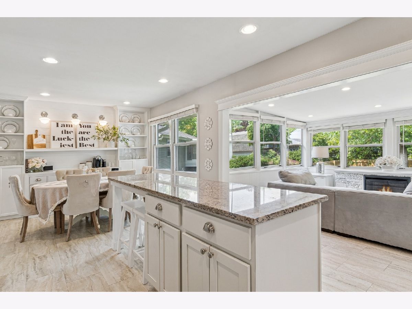
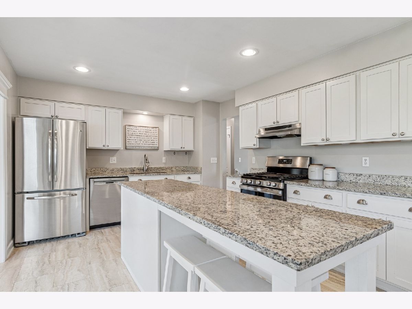
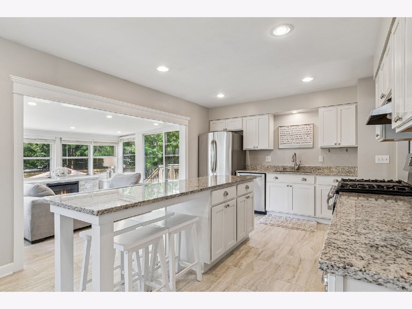
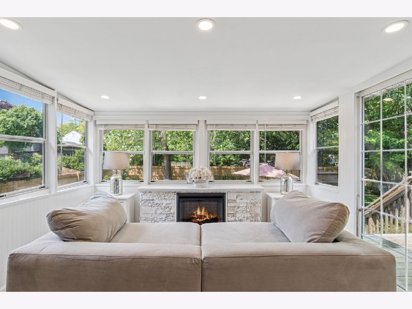
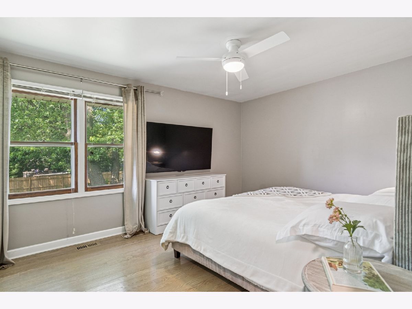
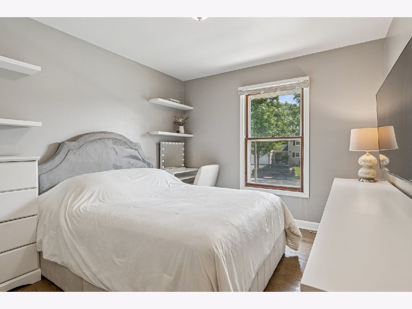
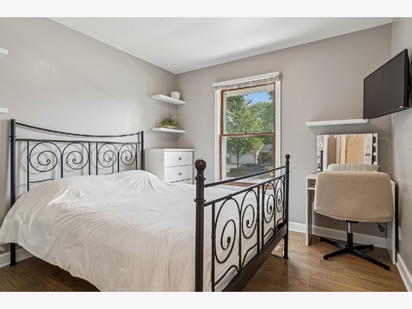
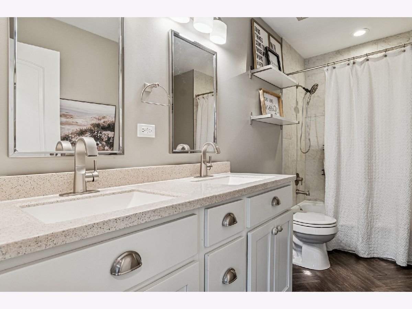
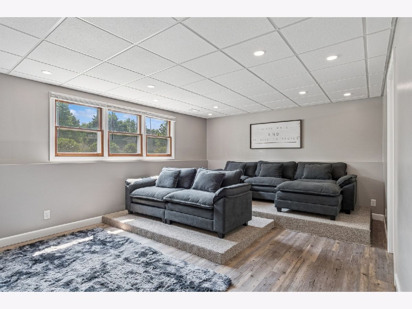
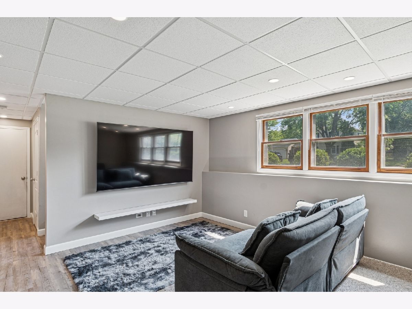
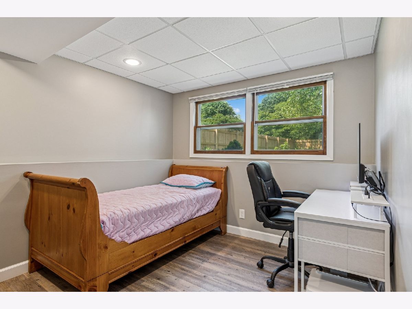
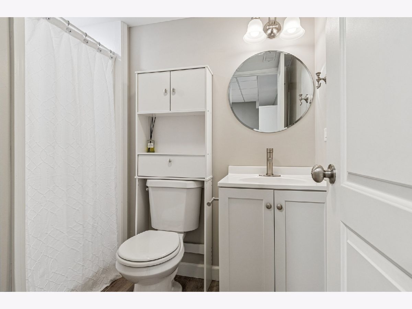
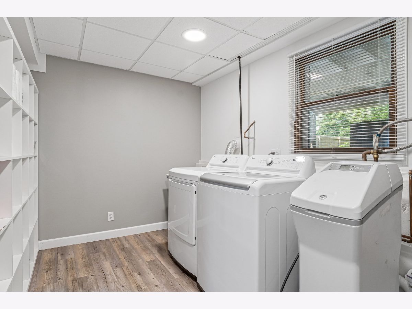
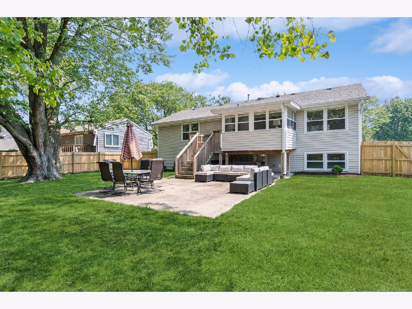
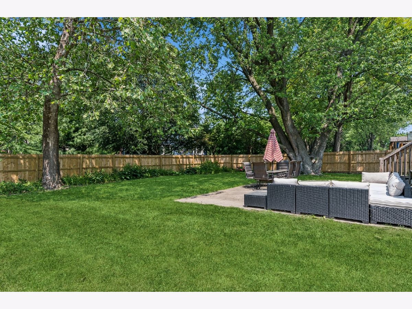
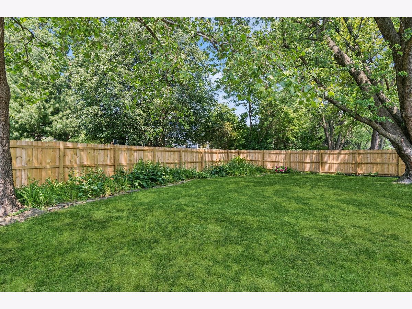
Room Specifics
Total Bedrooms: 4
Bedrooms Above Ground: 3
Bedrooms Below Ground: 1
Dimensions: —
Floor Type: —
Dimensions: —
Floor Type: —
Dimensions: —
Floor Type: —
Full Bathrooms: 2
Bathroom Amenities: Double Sink
Bathroom in Basement: 1
Rooms: —
Basement Description: —
Other Specifics
| 2.5 | |
| — | |
| — | |
| — | |
| — | |
| 51X29X126X73X122 | |
| Unfinished | |
| — | |
| — | |
| — | |
| Not in DB | |
| — | |
| — | |
| — | |
| — |
Tax History
| Year | Property Taxes |
|---|---|
| 2025 | $7,073 |
Contact Agent
Nearby Similar Homes
Nearby Sold Comparables
Contact Agent
Listing Provided By
@properties Christie's International Real Estate

