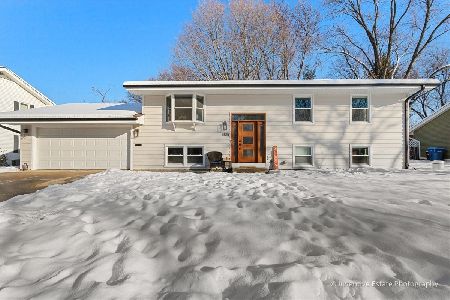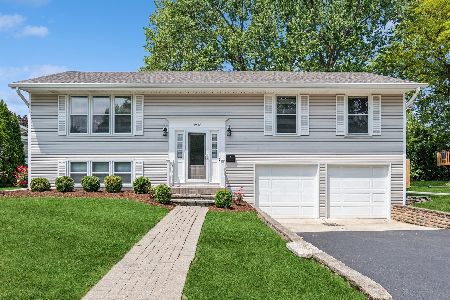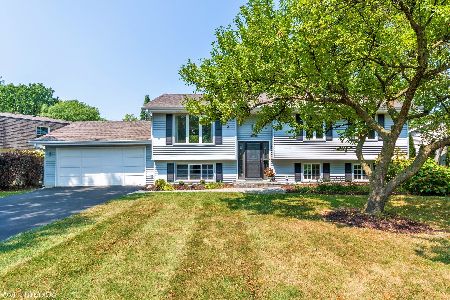1243 S 10th Street, St Charles, Illinois 60174
$185,000
|
Sold
|
|
| Status: | Closed |
| Sqft: | 1,248 |
| Cost/Sqft: | $167 |
| Beds: | 3 |
| Baths: | 2 |
| Year Built: | 1972 |
| Property Taxes: | $5,948 |
| Days On Market: | 3499 |
| Lot Size: | 0,00 |
Description
Charming home located next to Davis School within walking distance to both downtown Geneva and St. Charles. Gorgeous front yard with 17 year perennial flowers and plantings. Being sold as is. Asking price reflects discount form comps in the neighborhood. Whole house fan for cooling efficiency. The furnace, air conditioning, water heater, water softener and sump pump were replaced in 2015. Lower level full bathroom has been updated with new fixtures and ceramic flooring. Lower level family room is in need of new flooring. Adorable kitchen with stainless steal appliances and slate floor. Both living room and dining room have beautiful original floor to ceiling dark cherry built in display cabinets. Heated sun room for year round enjoyment. Deck off sun room leads to large patio below with fabulous views of the beautifully landscaped backyard. Close to parks, bike trails, restaurants and more
Property Specifics
| Single Family | |
| — | |
| Bi-Level | |
| 1972 | |
| Full | |
| — | |
| No | |
| — |
| Kane | |
| Westfield Park | |
| 0 / Not Applicable | |
| None | |
| Public | |
| Public Sewer | |
| 09277408 | |
| 0933408029 |
Nearby Schools
| NAME: | DISTRICT: | DISTANCE: | |
|---|---|---|---|
|
Grade School
Davis Elementary School |
303 | — | |
|
Middle School
Thompson Middle School |
303 | Not in DB | |
|
High School
St Charles East High School |
303 | Not in DB | |
Property History
| DATE: | EVENT: | PRICE: | SOURCE: |
|---|---|---|---|
| 17 Nov, 2016 | Sold | $185,000 | MRED MLS |
| 2 Sep, 2016 | Under contract | $209,000 | MRED MLS |
| — | Last price change | $219,000 | MRED MLS |
| 5 Jul, 2016 | Listed for sale | $219,000 | MRED MLS |
Room Specifics
Total Bedrooms: 3
Bedrooms Above Ground: 3
Bedrooms Below Ground: 0
Dimensions: —
Floor Type: Carpet
Dimensions: —
Floor Type: Carpet
Full Bathrooms: 2
Bathroom Amenities: Double Sink
Bathroom in Basement: 1
Rooms: Heated Sun Room,Office,Deck
Basement Description: Partially Finished
Other Specifics
| 2.5 | |
| Concrete Perimeter | |
| Asphalt | |
| Deck, Patio, Brick Paver Patio | |
| Fenced Yard,Landscaped | |
| 51X29X126X73X122 | |
| Unfinished | |
| — | |
| First Floor Bedroom, First Floor Full Bath | |
| Range, Dishwasher, Refrigerator, Washer, Dryer, Stainless Steel Appliance(s) | |
| Not in DB | |
| Sidewalks, Street Paved | |
| — | |
| — | |
| — |
Tax History
| Year | Property Taxes |
|---|---|
| 2016 | $5,948 |
Contact Agent
Nearby Similar Homes
Nearby Sold Comparables
Contact Agent
Listing Provided By
Baird & Warner









