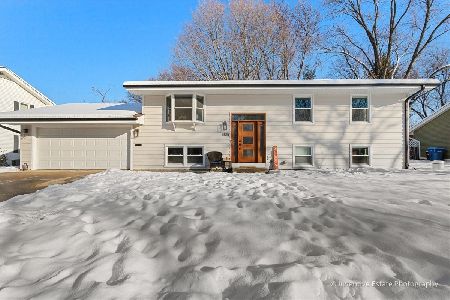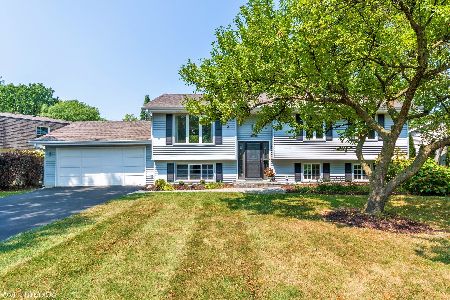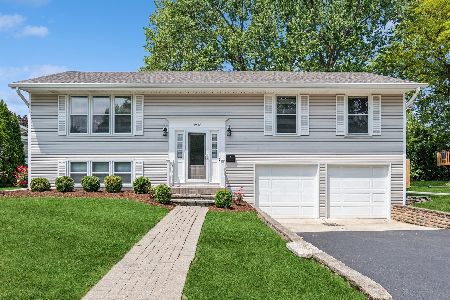1301 10th Street, St Charles, Illinois 60174
$465,000
|
Sold
|
|
| Status: | Closed |
| Sqft: | 1,182 |
| Cost/Sqft: | $360 |
| Beds: | 3 |
| Baths: | 2 |
| Year Built: | 1972 |
| Property Taxes: | $7,784 |
| Days On Market: | 262 |
| Lot Size: | 0,25 |
Description
UPDATED & ADORABLE! Conveniently located to both downtown St. Charles & Geneva, you will love the updates in this spacious home. The previous owners opened up the floorplan so the kitchen, living room & dining room offer an open concept and makes perfect sense for today's lifestyle. The kitchen has been beautifully renovated with white and gray cabinets, marble back splash, granite counter tops & stainless steel appliances, (stove 2025, Dishwasher 2021). Enjoy a good book or share family time in the adorable sun room. This space leads down to the private, fully fenced backyard & large patio perfect for entertaining. You will enjoy the newer wood staircase; the kids will love the slide feature! Under the sunroom you'll find abundant, useful storage. The lower level features a huge family room with new carpet, built-in entertainment feature, workout/play area, 4th bedroom and a full bath. Easy to stay organized in the large laundry/mud room with new washer/dryer (2018), tons of storage space and an entrance from the garage. You will enjoy the newer windows & front door with Schlage Keyless entry. The home has been outfitted with a Nest Thermostat that includes smoke & CO detectors & a reverse osmosis water filtration system. For peace of mind the furnace & A/C were replaced in 2024. The location can't be beat - it offers walking distance to Davis school, parks, restaurants and shopping and just a short drive to the metra station. There is so much to offer in this cool mid-century vibe home.
Property Specifics
| Single Family | |
| — | |
| — | |
| 1972 | |
| — | |
| — | |
| No | |
| 0.25 |
| Kane | |
| — | |
| — / Not Applicable | |
| — | |
| — | |
| — | |
| 12361885 | |
| 0933408031 |
Nearby Schools
| NAME: | DISTRICT: | DISTANCE: | |
|---|---|---|---|
|
Grade School
Davis Elementary School |
303 | — | |
|
Middle School
Thompson Middle School |
303 | Not in DB | |
|
High School
St. Charles East High School |
303 | Not in DB | |
Property History
| DATE: | EVENT: | PRICE: | SOURCE: |
|---|---|---|---|
| 23 Mar, 2018 | Sold | $265,000 | MRED MLS |
| 9 Feb, 2018 | Under contract | $275,000 | MRED MLS |
| — | Last price change | $289,900 | MRED MLS |
| 12 Dec, 2017 | Listed for sale | $289,900 | MRED MLS |
| 16 Oct, 2020 | Sold | $320,000 | MRED MLS |
| 30 Aug, 2020 | Under contract | $305,000 | MRED MLS |
| 28 Aug, 2020 | Listed for sale | $305,000 | MRED MLS |
| 30 Jun, 2025 | Sold | $465,000 | MRED MLS |
| 17 May, 2025 | Under contract | $425,000 | MRED MLS |
| 16 May, 2025 | Listed for sale | $425,000 | MRED MLS |
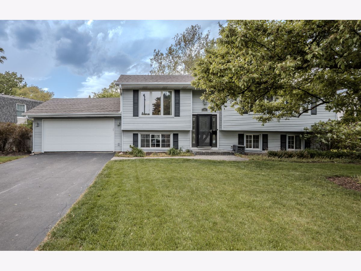
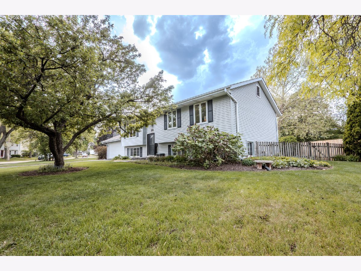
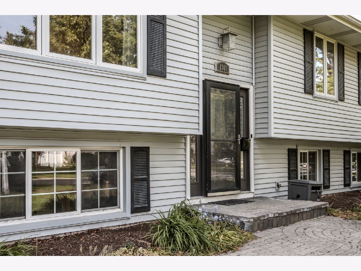
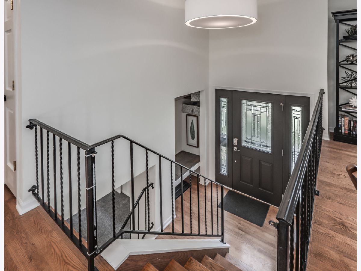
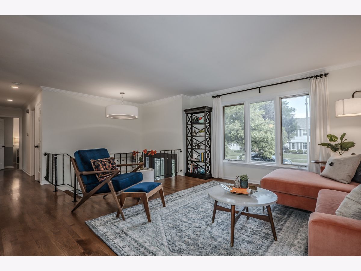
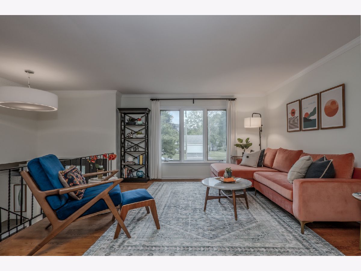
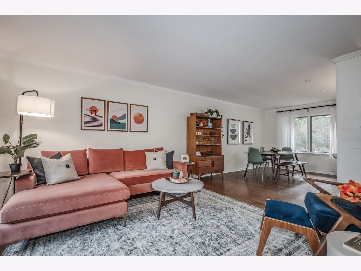
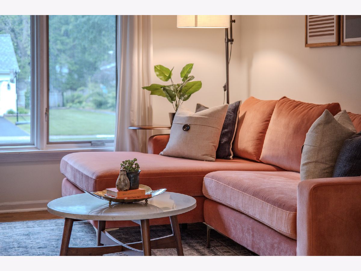
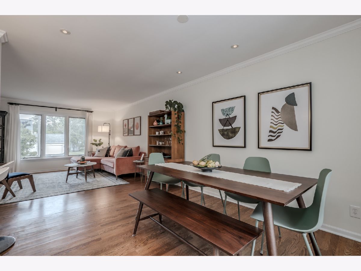
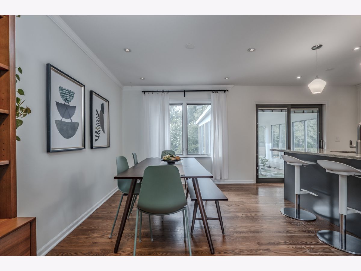
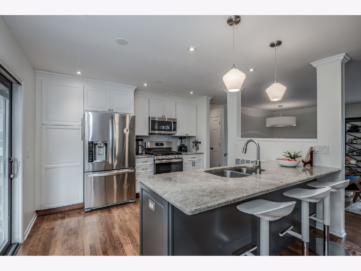
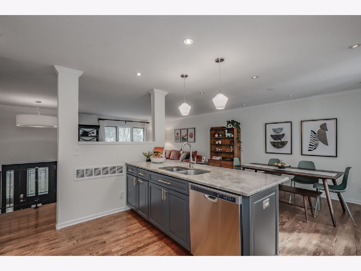
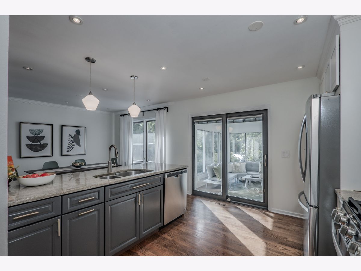
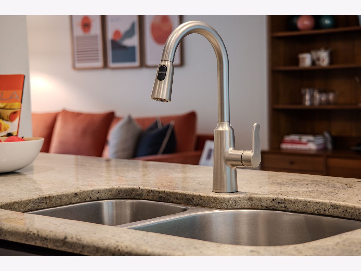
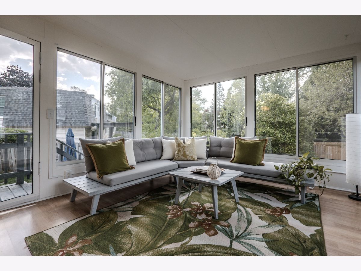
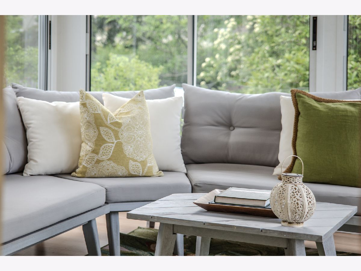
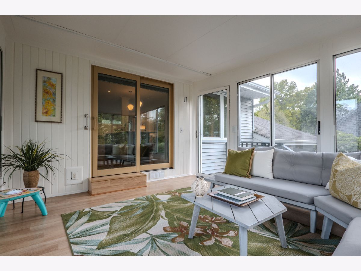
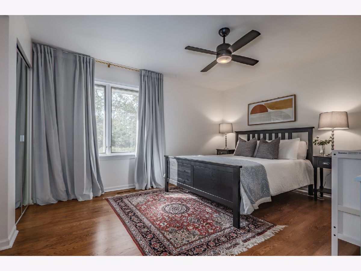
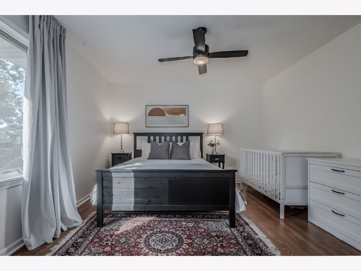
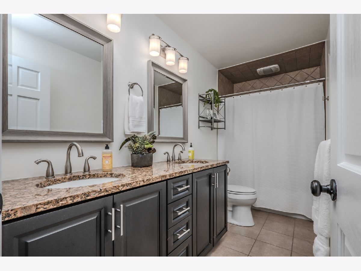
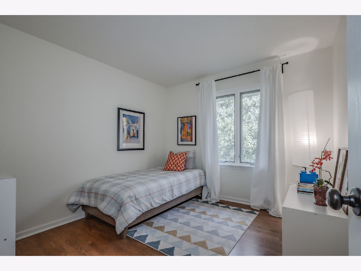
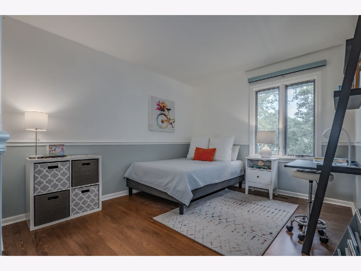
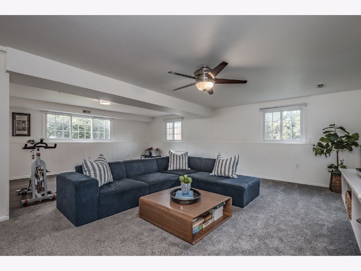
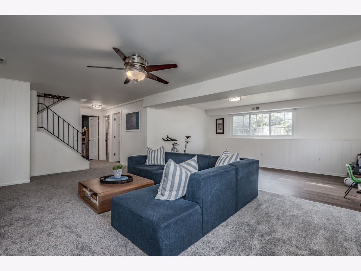
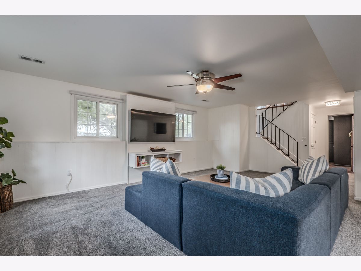
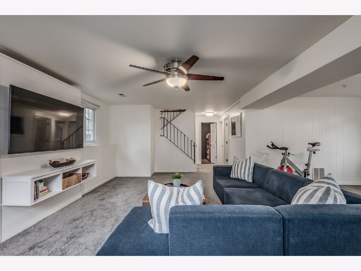
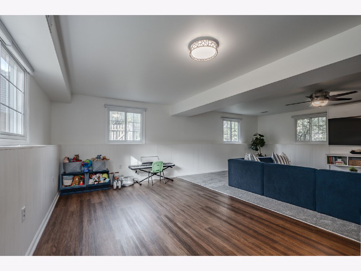
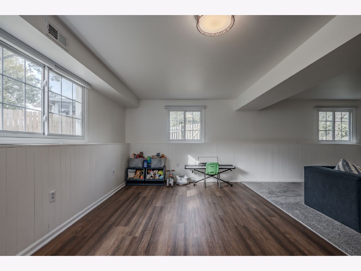
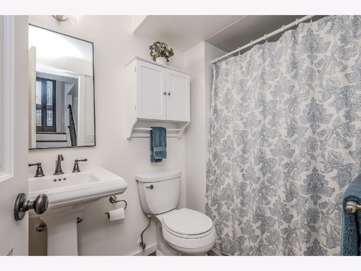
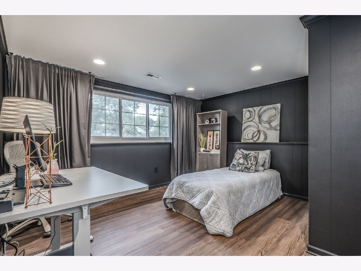
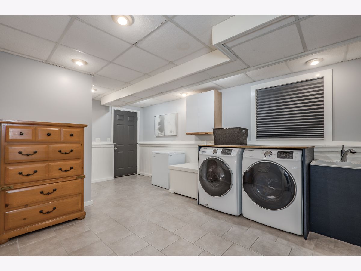
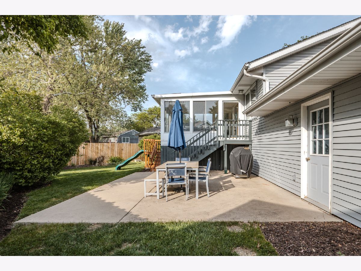
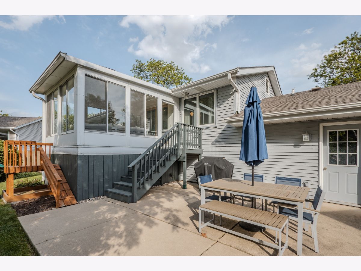
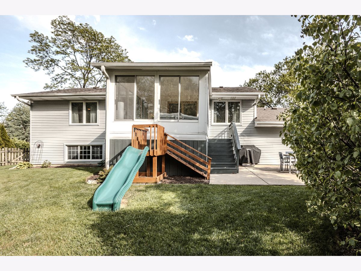
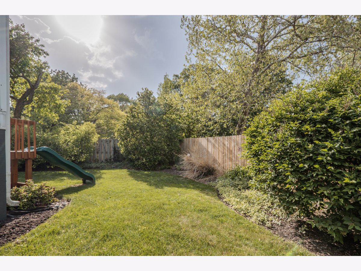
Room Specifics
Total Bedrooms: 4
Bedrooms Above Ground: 3
Bedrooms Below Ground: 1
Dimensions: —
Floor Type: —
Dimensions: —
Floor Type: —
Dimensions: —
Floor Type: —
Full Bathrooms: 2
Bathroom Amenities: Double Sink
Bathroom in Basement: 1
Rooms: —
Basement Description: —
Other Specifics
| 2 | |
| — | |
| — | |
| — | |
| — | |
| 115X126X44X47X47X42 | |
| — | |
| — | |
| — | |
| — | |
| Not in DB | |
| — | |
| — | |
| — | |
| — |
Tax History
| Year | Property Taxes |
|---|---|
| 2018 | $6,011 |
| 2020 | $6,630 |
| 2025 | $7,784 |
Contact Agent
Nearby Similar Homes
Nearby Sold Comparables
Contact Agent
Listing Provided By
Berkshire Hathaway HomeServices Starck Real Estate

