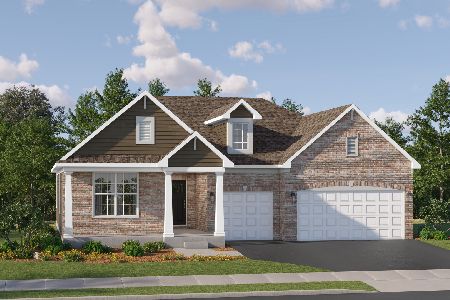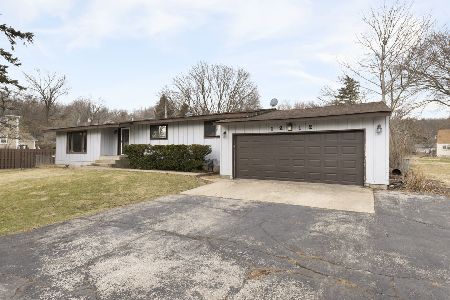1244 Merrill Avenue, Algonquin, Illinois 60102
$280,000
|
Sold
|
|
| Status: | Closed |
| Sqft: | 1,572 |
| Cost/Sqft: | $175 |
| Beds: | 4 |
| Baths: | 2 |
| Year Built: | 1996 |
| Property Taxes: | $7,751 |
| Days On Market: | 1847 |
| Lot Size: | 0,16 |
Description
LARGE BEAUTIFUL 4 BEDROOM HOME * 2 FULL BATHS * FULL FINISHED ENGLISH BASEMENT * NEW VINYL SIDING * NEW WINDOW TRIM * NEWER GUTTERS AND DOWNSPOUTS * NEW EXTENDED DRIVEWAY * OPEN FLOOR PLAN * LARGE MASTER BEDROOM WITH MASTER BATH * SPACIOUS BEDROOMS * OVERSIZED YARD WITH NEW LARGE DECK * MAINTENANCE FREE LAMINATE FLOORS * VAULTED CEILINGS * BREAKFAST BAR * STAINLESS STEEL APPLIANCES * NEWER CARPETING IN BASEMENT * HUGE FAMILY ROOM * NEWER ROOF * GASLINE INSTALLED IN GARAGE * DON'T MISS THIS, SO MUCH FOR YOUR MONEY!!!
Property Specifics
| Single Family | |
| — | |
| — | |
| 1996 | |
| Full,English | |
| CUSTOM | |
| No | |
| 0.16 |
| Mc Henry | |
| Fox River View | |
| 0 / Not Applicable | |
| None | |
| Public | |
| Public Sewer | |
| 10968282 | |
| 1933481014 |
Nearby Schools
| NAME: | DISTRICT: | DISTANCE: | |
|---|---|---|---|
|
Grade School
Neubert Elementary School |
300 | — | |
|
Middle School
Westfield Community School |
300 | Not in DB | |
|
High School
H D Jacobs High School |
300 | Not in DB | |
Property History
| DATE: | EVENT: | PRICE: | SOURCE: |
|---|---|---|---|
| 3 May, 2013 | Sold | $179,450 | MRED MLS |
| 20 Feb, 2013 | Under contract | $185,000 | MRED MLS |
| 16 Feb, 2013 | Listed for sale | $185,000 | MRED MLS |
| 19 Feb, 2021 | Sold | $280,000 | MRED MLS |
| 13 Jan, 2021 | Under contract | $275,000 | MRED MLS |
| 11 Jan, 2021 | Listed for sale | $275,000 | MRED MLS |
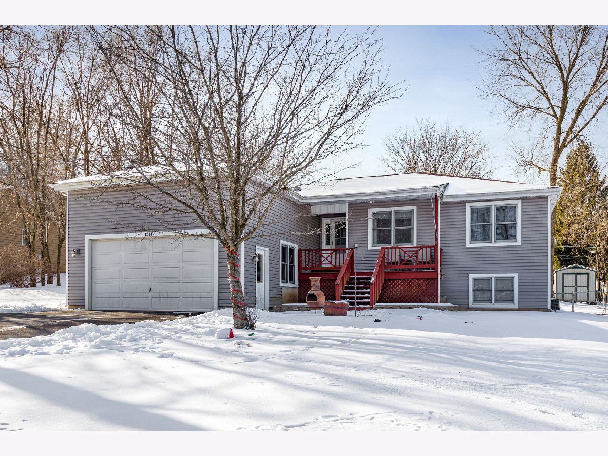




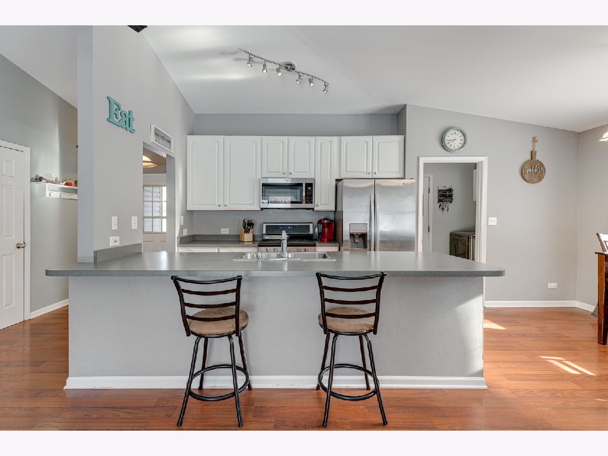
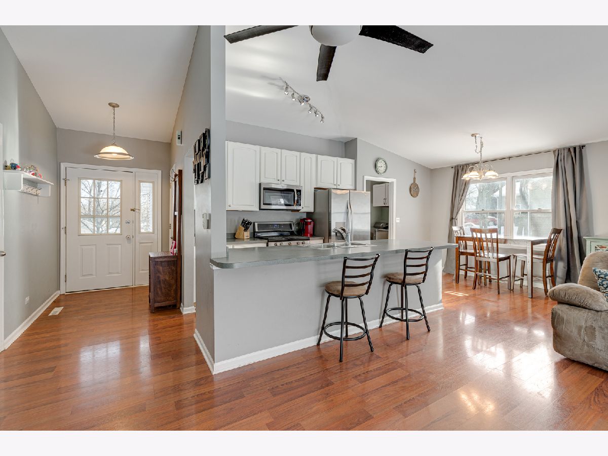

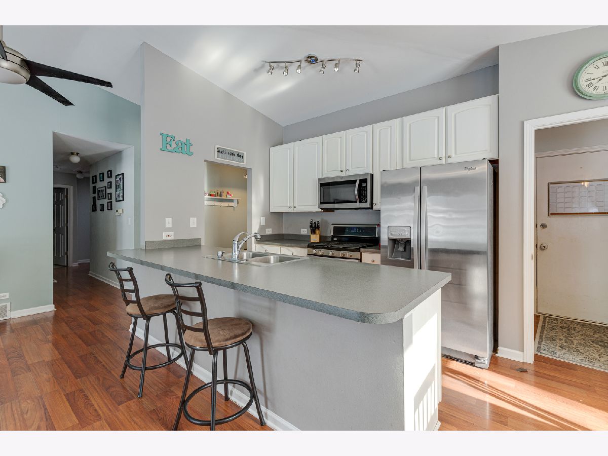
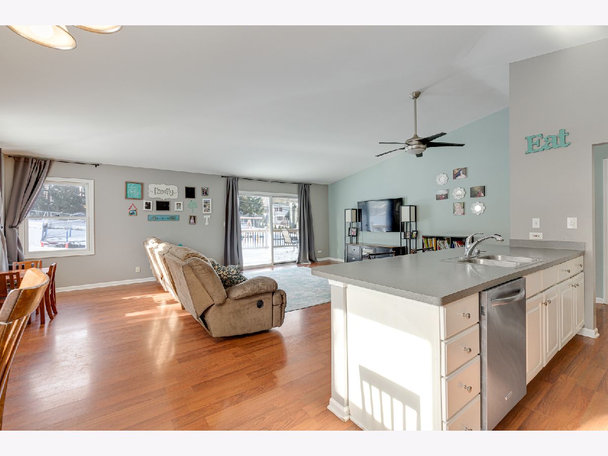

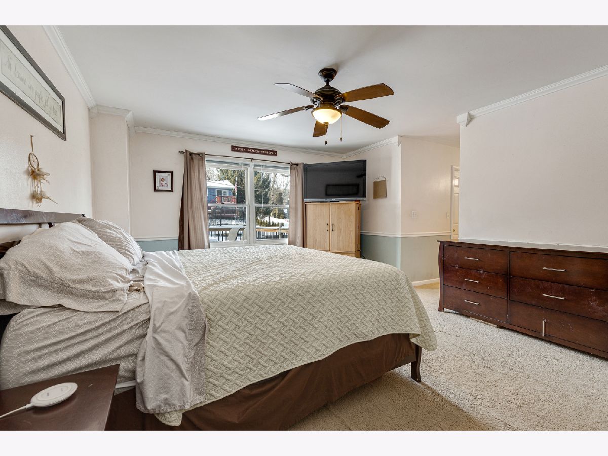



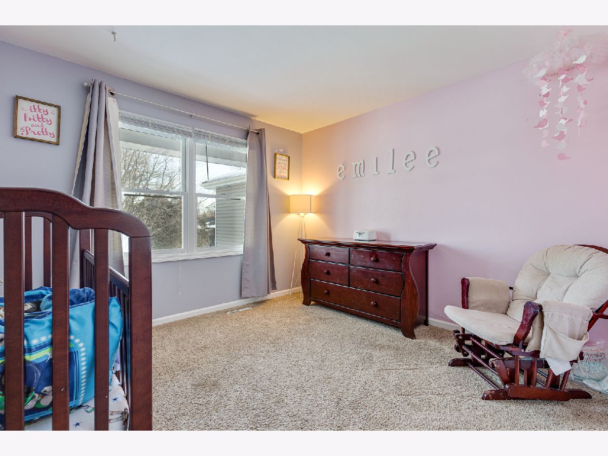

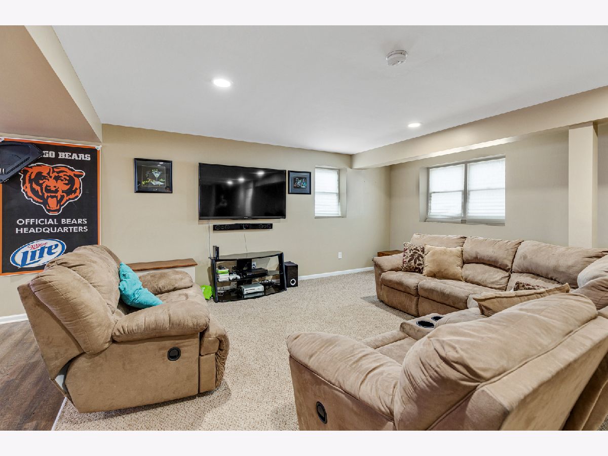
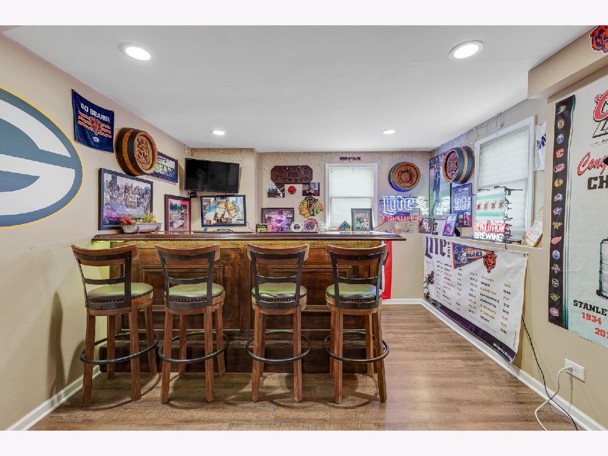


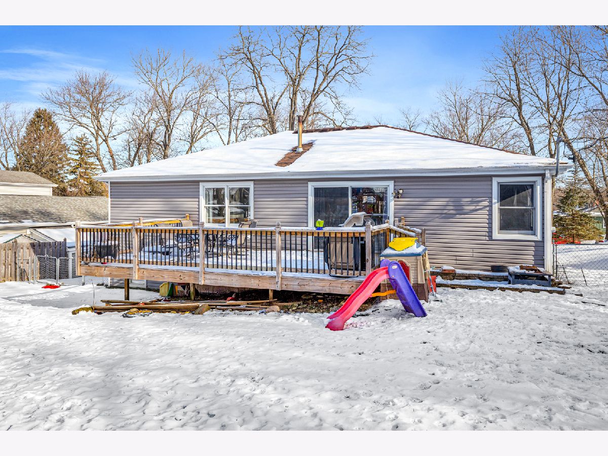
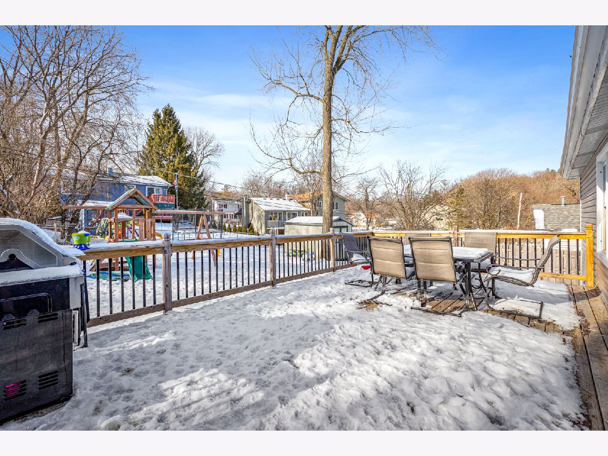


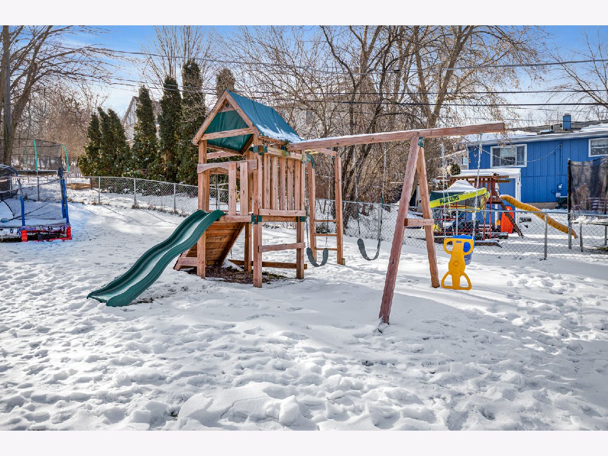
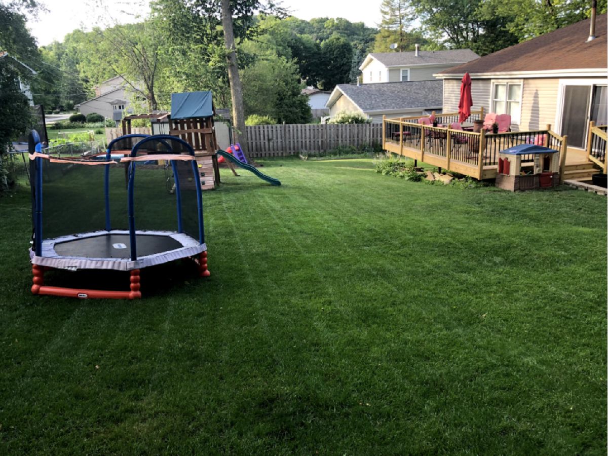

Room Specifics
Total Bedrooms: 4
Bedrooms Above Ground: 4
Bedrooms Below Ground: 0
Dimensions: —
Floor Type: Carpet
Dimensions: —
Floor Type: Carpet
Dimensions: —
Floor Type: Carpet
Full Bathrooms: 2
Bathroom Amenities: Separate Shower,Double Sink
Bathroom in Basement: 0
Rooms: Deck,Workshop,Storage
Basement Description: Finished
Other Specifics
| 2 | |
| Concrete Perimeter | |
| Asphalt | |
| Deck | |
| Fenced Yard,Wooded | |
| 140 X 100 | |
| Unfinished | |
| Full | |
| Vaulted/Cathedral Ceilings, Bar-Dry, First Floor Bedroom, First Floor Laundry, First Floor Full Bath, Open Floorplan | |
| Range, Microwave, Dishwasher, Refrigerator, Disposal | |
| Not in DB | |
| Street Paved | |
| — | |
| — | |
| — |
Tax History
| Year | Property Taxes |
|---|---|
| 2013 | $5,168 |
| 2021 | $7,751 |
Contact Agent
Nearby Similar Homes
Nearby Sold Comparables
Contact Agent
Listing Provided By
CENTURY 21 New Heritage West





