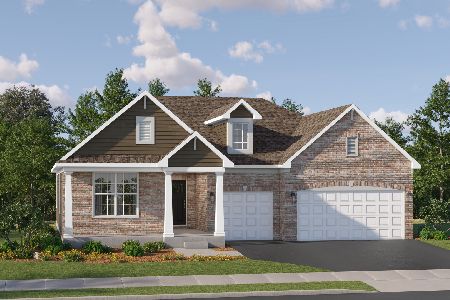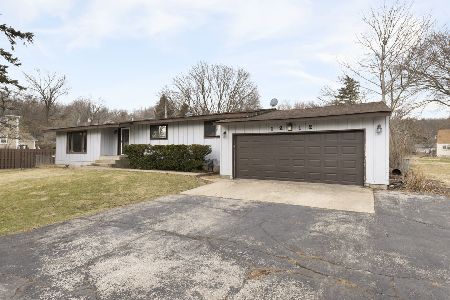1244 Merrill Avenue, Algonquin, Illinois 60102
$179,450
|
Sold
|
|
| Status: | Closed |
| Sqft: | 1,572 |
| Cost/Sqft: | $118 |
| Beds: | 5 |
| Baths: | 2 |
| Year Built: | 1995 |
| Property Taxes: | $5,168 |
| Days On Market: | 4733 |
| Lot Size: | 0,17 |
Description
SO MUCH SPACE FOR THE MONEY! Truly a great value for this wonderful, newer home! Bright and airy floor plan offers maintenance free laminate floors, vaulted ceilings and an open layout, perfect for entertaining. Updated kitchen offers 42" Maple cabinets, breakfast bar and all appliances! Spacious bedrooms! Finished English basement offers huge family room & bedroom. New roof in 2009! You will love it!!
Property Specifics
| Single Family | |
| — | |
| — | |
| 1995 | |
| Full,English | |
| CUSTOM | |
| No | |
| 0.17 |
| Mc Henry | |
| Fox River View | |
| 0 / Not Applicable | |
| None | |
| Public | |
| Public Sewer | |
| 08272429 | |
| 1933481014 |
Nearby Schools
| NAME: | DISTRICT: | DISTANCE: | |
|---|---|---|---|
|
Grade School
Neubert Elementary School |
300 | — | |
|
Middle School
Westfield Community School |
300 | Not in DB | |
|
High School
H D Jacobs High School |
300 | Not in DB | |
Property History
| DATE: | EVENT: | PRICE: | SOURCE: |
|---|---|---|---|
| 3 May, 2013 | Sold | $179,450 | MRED MLS |
| 20 Feb, 2013 | Under contract | $185,000 | MRED MLS |
| 16 Feb, 2013 | Listed for sale | $185,000 | MRED MLS |
| 19 Feb, 2021 | Sold | $280,000 | MRED MLS |
| 13 Jan, 2021 | Under contract | $275,000 | MRED MLS |
| 11 Jan, 2021 | Listed for sale | $275,000 | MRED MLS |
Room Specifics
Total Bedrooms: 5
Bedrooms Above Ground: 5
Bedrooms Below Ground: 0
Dimensions: —
Floor Type: Carpet
Dimensions: —
Floor Type: Carpet
Dimensions: —
Floor Type: Carpet
Dimensions: —
Floor Type: —
Full Bathrooms: 2
Bathroom Amenities: Separate Shower,Double Sink
Bathroom in Basement: 0
Rooms: Bedroom 5,Workshop
Basement Description: Partially Finished
Other Specifics
| 2 | |
| Concrete Perimeter | |
| Asphalt | |
| Deck | |
| Fenced Yard,Wooded | |
| 140 X 100 | |
| Unfinished | |
| Full | |
| Vaulted/Cathedral Ceilings, Bar-Dry, First Floor Bedroom, First Floor Laundry, First Floor Full Bath | |
| Range, Microwave, Dishwasher, Refrigerator, Disposal | |
| Not in DB | |
| Street Paved | |
| — | |
| — | |
| — |
Tax History
| Year | Property Taxes |
|---|---|
| 2013 | $5,168 |
| 2021 | $7,751 |
Contact Agent
Nearby Similar Homes
Nearby Sold Comparables
Contact Agent
Listing Provided By
RE/MAX Suburban











