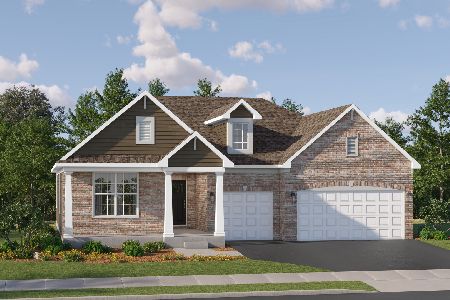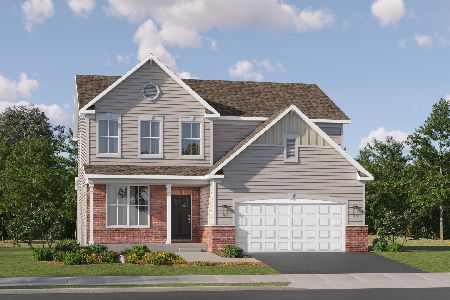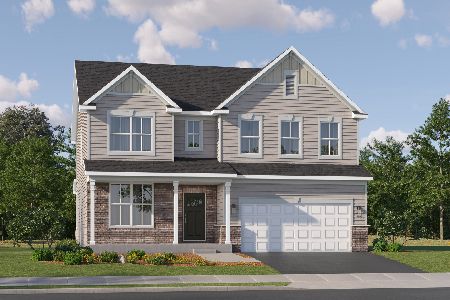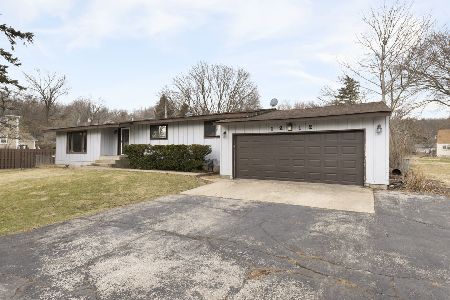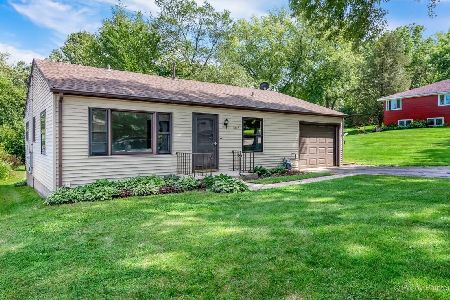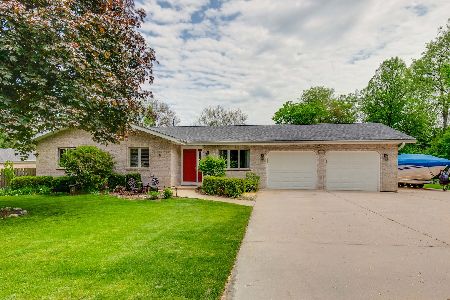1225 Hillside View Drive, Algonquin, Illinois 60102
$227,000
|
Sold
|
|
| Status: | Closed |
| Sqft: | 1,913 |
| Cost/Sqft: | $123 |
| Beds: | 3 |
| Baths: | 3 |
| Year Built: | 1978 |
| Property Taxes: | $4,669 |
| Days On Market: | 2973 |
| Lot Size: | 0,00 |
Description
Just reduced! Nice Tri-level with 2 pins (extra lot) Exterior and interior freshly painted.Kitchen slider to deck in rear.Wood burning fireplace in living room. Bathrooms updated. Large wall to wall closets in Master and 2nd bedroom,walk-in closet in 3rd bedroom. Two of the bedrooms and the 2 car garage were extended by 3 feet from original home plans when built so they are extra large. Family room could be converted to an office or 4th beedroom with adding a closet. Separate laundry room. Unfinished basement. Quick close ok! Broker related.
Property Specifics
| Single Family | |
| — | |
| Tri-Level | |
| 1978 | |
| Partial | |
| SPLIT | |
| No | |
| — |
| Mc Henry | |
| Gaslight | |
| 0 / Not Applicable | |
| None | |
| Public | |
| Public Sewer, Sewer-Storm | |
| 09816604 | |
| 1933481019 |
Property History
| DATE: | EVENT: | PRICE: | SOURCE: |
|---|---|---|---|
| 10 Sep, 2018 | Sold | $227,000 | MRED MLS |
| 31 Jul, 2018 | Under contract | $234,900 | MRED MLS |
| — | Last price change | $245,000 | MRED MLS |
| 12 Dec, 2017 | Listed for sale | $257,000 | MRED MLS |
Room Specifics
Total Bedrooms: 3
Bedrooms Above Ground: 3
Bedrooms Below Ground: 0
Dimensions: —
Floor Type: Vinyl
Dimensions: —
Floor Type: Vinyl
Full Bathrooms: 3
Bathroom Amenities: —
Bathroom in Basement: 0
Rooms: Foyer
Basement Description: Unfinished
Other Specifics
| 2 | |
| Concrete Perimeter | |
| Asphalt | |
| Deck, Porch, Storms/Screens | |
| — | |
| 156X122X150X80 | |
| Unfinished | |
| Full | |
| — | |
| Double Oven, Dishwasher, Disposal, Cooktop | |
| Not in DB | |
| Street Lights, Street Paved | |
| — | |
| — | |
| Wood Burning, Attached Fireplace Doors/Screen |
Tax History
| Year | Property Taxes |
|---|---|
| 2018 | $4,669 |
Contact Agent
Nearby Similar Homes
Nearby Sold Comparables
Contact Agent
Listing Provided By
Five Star Realty, Inc




