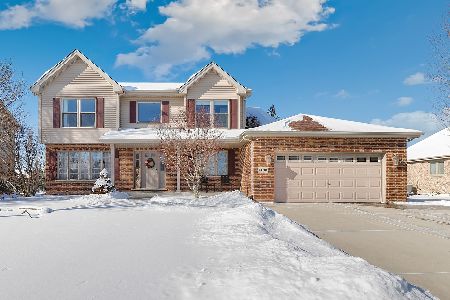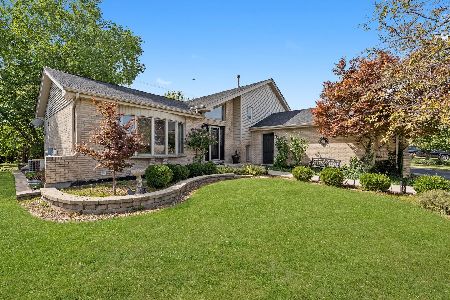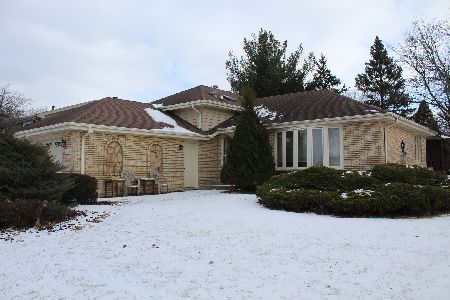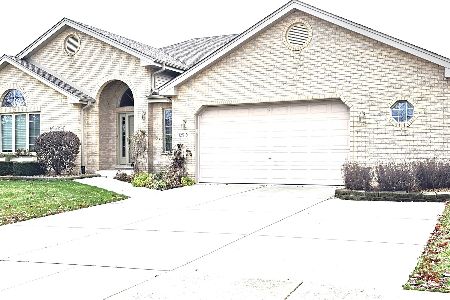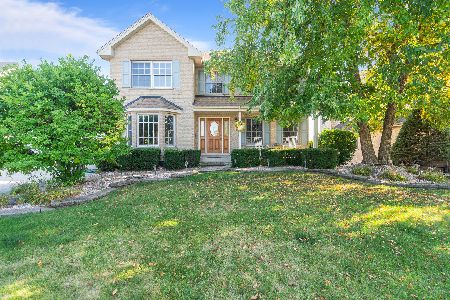14913 Pheasant Lane, Homer Glen, Illinois 60491
$505,000
|
Sold
|
|
| Status: | Closed |
| Sqft: | 3,600 |
| Cost/Sqft: | $125 |
| Beds: | 4 |
| Baths: | 4 |
| Year Built: | 2002 |
| Property Taxes: | $10,894 |
| Days On Market: | 1333 |
| Lot Size: | 0,00 |
Description
OFFER HAS BEEN VERBALLY ACCEPTED. Welcome to Kingston Hills. A sought-after subdivision in Homer Glen. This 3600 sq. ft. has tons to offer. Main floor has vaulted ceilings, built-in cabinetry, updated kitchen with double oven and beautiful granite countertops. Family room off the kitchen has large windows to let in lots of natural light and brick floor to ceiling gas fireplace. Off the family room is a 12 x 11 office space with more built-in custom cabinetry. Much needed for todays living! Upstairs offers a large primary en suite with large primary bathroom and custom shelving in walk-in closet. The 3 additional bedrooms are also generous in size. Finished basement is perfect entertaining space with built in wet bar and wine frig, lots of storage space. Windows and exterior doors were replaced in 2014. Dual HVAC units (one replaced last year). Hot tub stays with property. The 2 tier deck does need some attention but is made of an extremely durable Brazilian hardwood and is structurally sound. Home is located on a corner lot and won't disappoint!
Property Specifics
| Single Family | |
| — | |
| — | |
| 2002 | |
| — | |
| — | |
| No | |
| 0 |
| Will | |
| Kingston Hills | |
| 0 / Not Applicable | |
| — | |
| — | |
| — | |
| 11427588 | |
| 1605123090010000 |
Property History
| DATE: | EVENT: | PRICE: | SOURCE: |
|---|---|---|---|
| 13 Dec, 2013 | Sold | $325,000 | MRED MLS |
| 4 Dec, 2013 | Under contract | $349,999 | MRED MLS |
| — | Last price change | $367,360 | MRED MLS |
| 21 Oct, 2013 | Listed for sale | $367,360 | MRED MLS |
| 8 Jul, 2022 | Sold | $505,000 | MRED MLS |
| 8 Jun, 2022 | Under contract | $450,000 | MRED MLS |
| 7 Jun, 2022 | Listed for sale | $450,000 | MRED MLS |
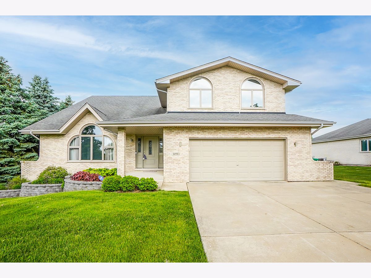
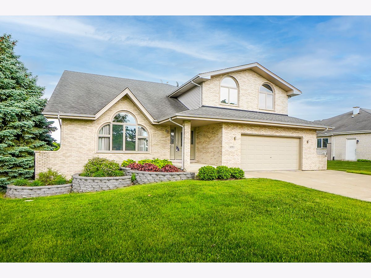
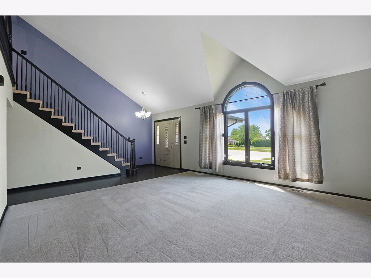
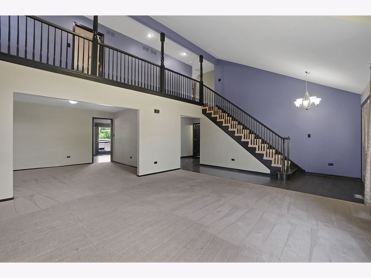
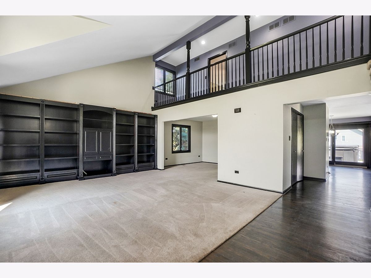
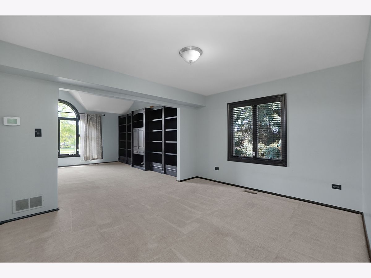
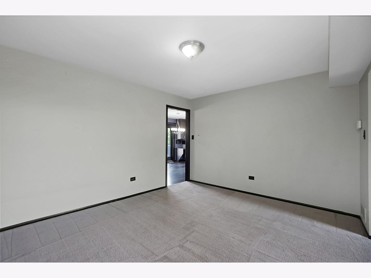
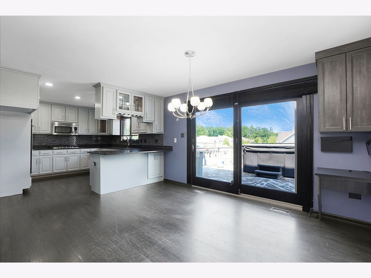
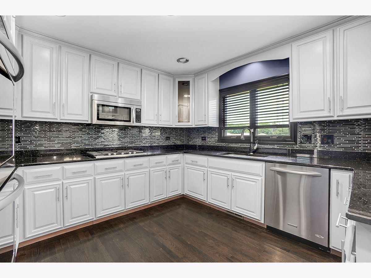
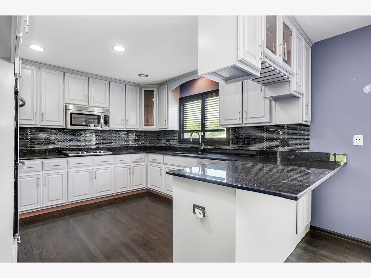
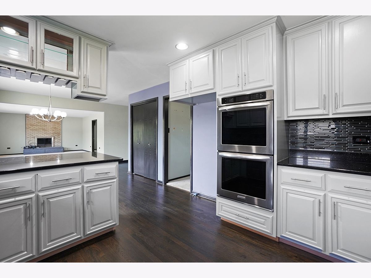
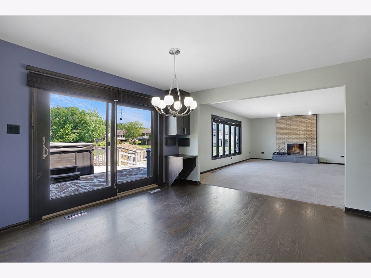
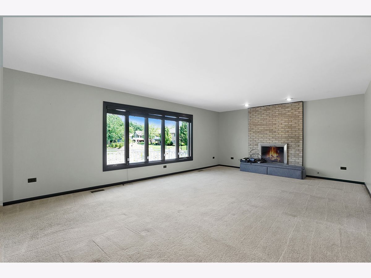
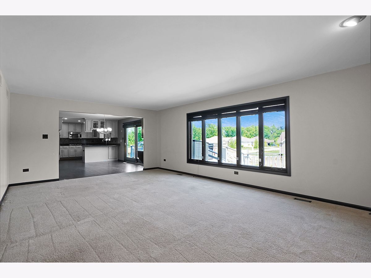
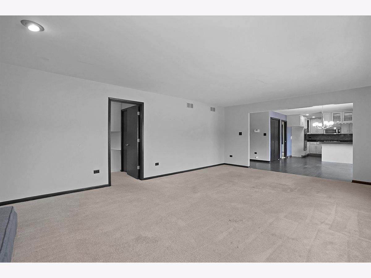
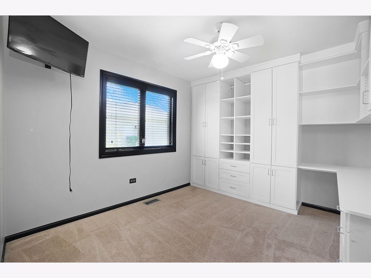
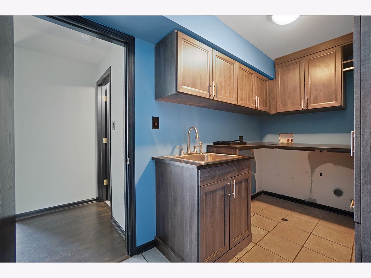
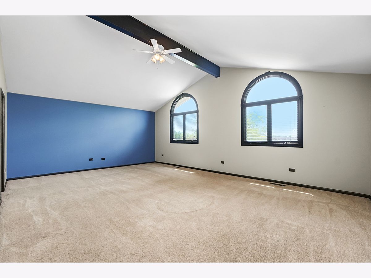
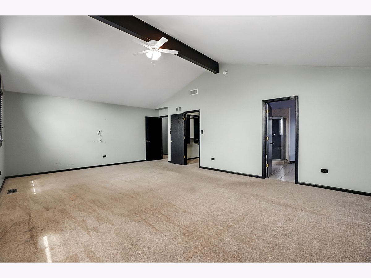
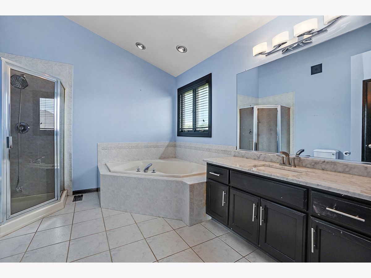
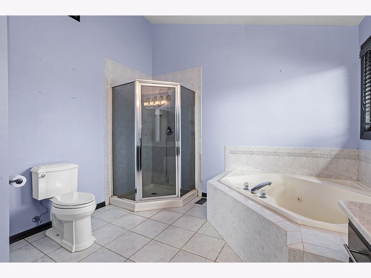
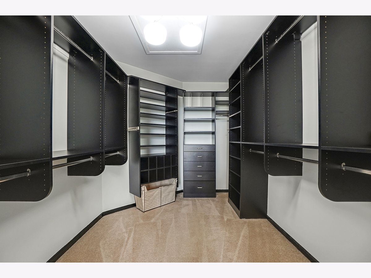
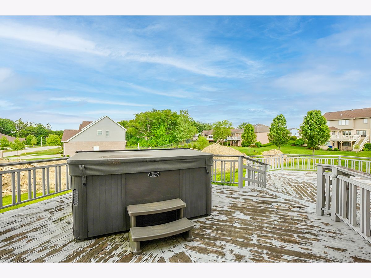
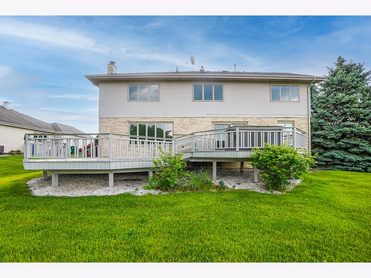
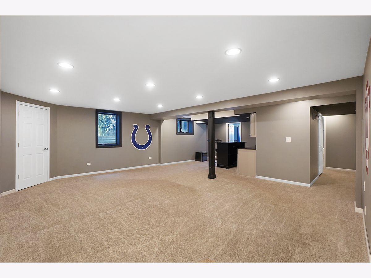
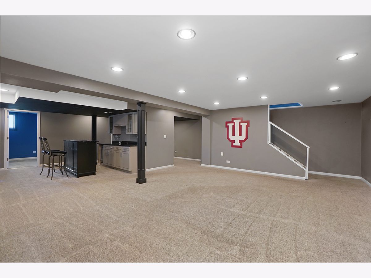
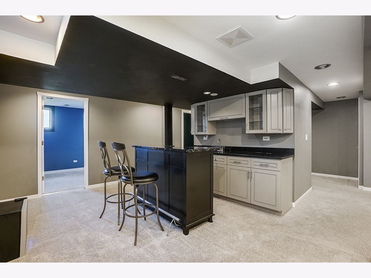
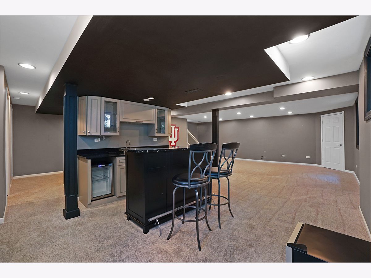
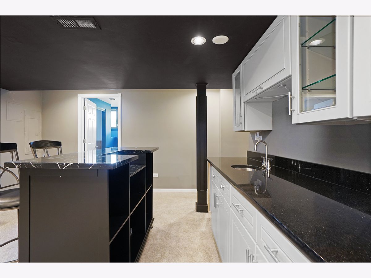
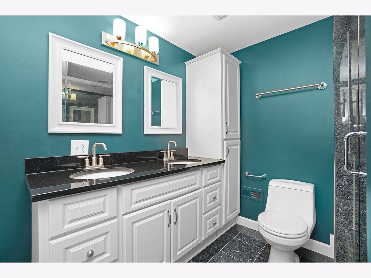
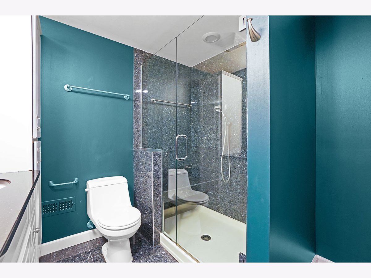
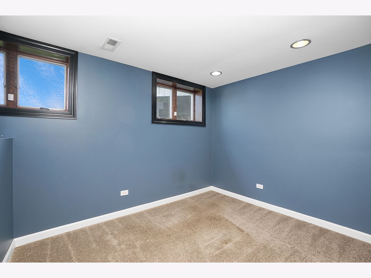
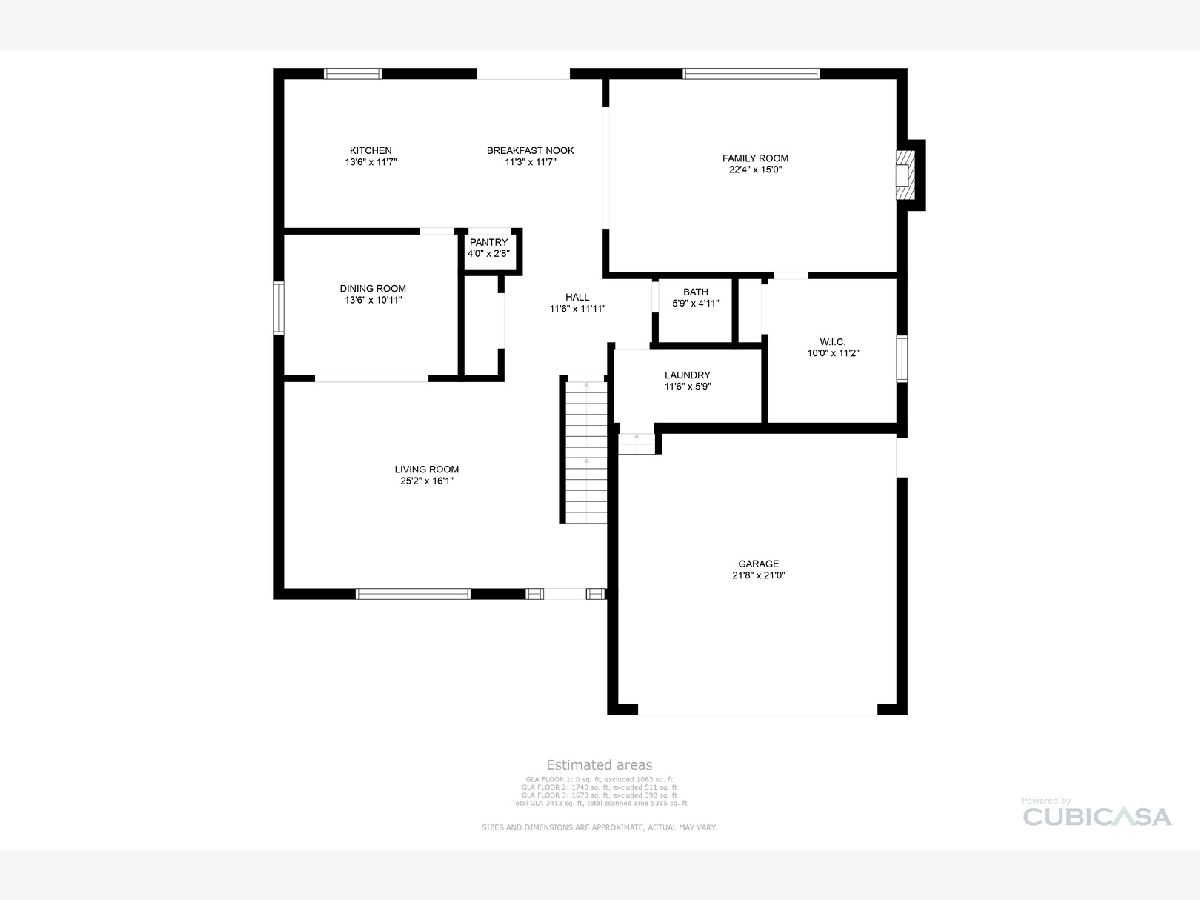
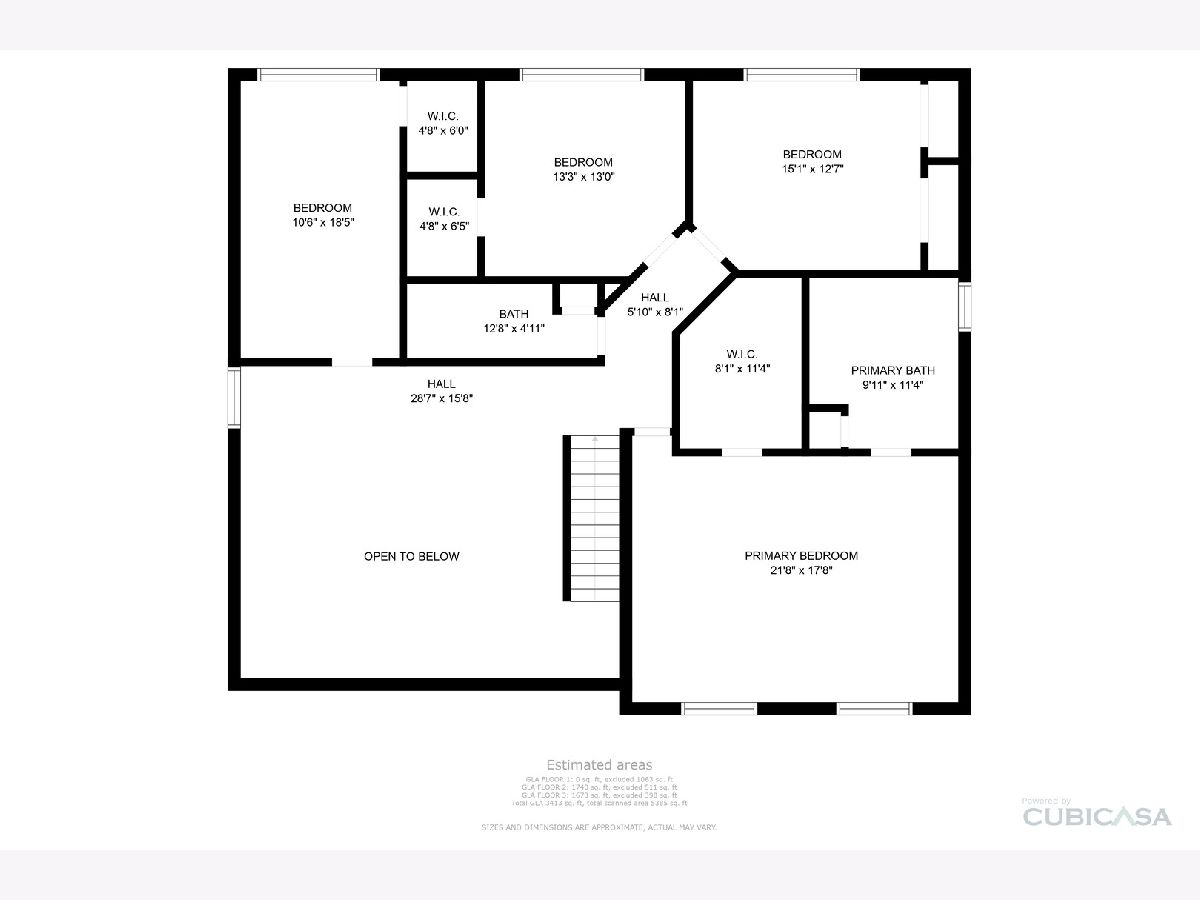
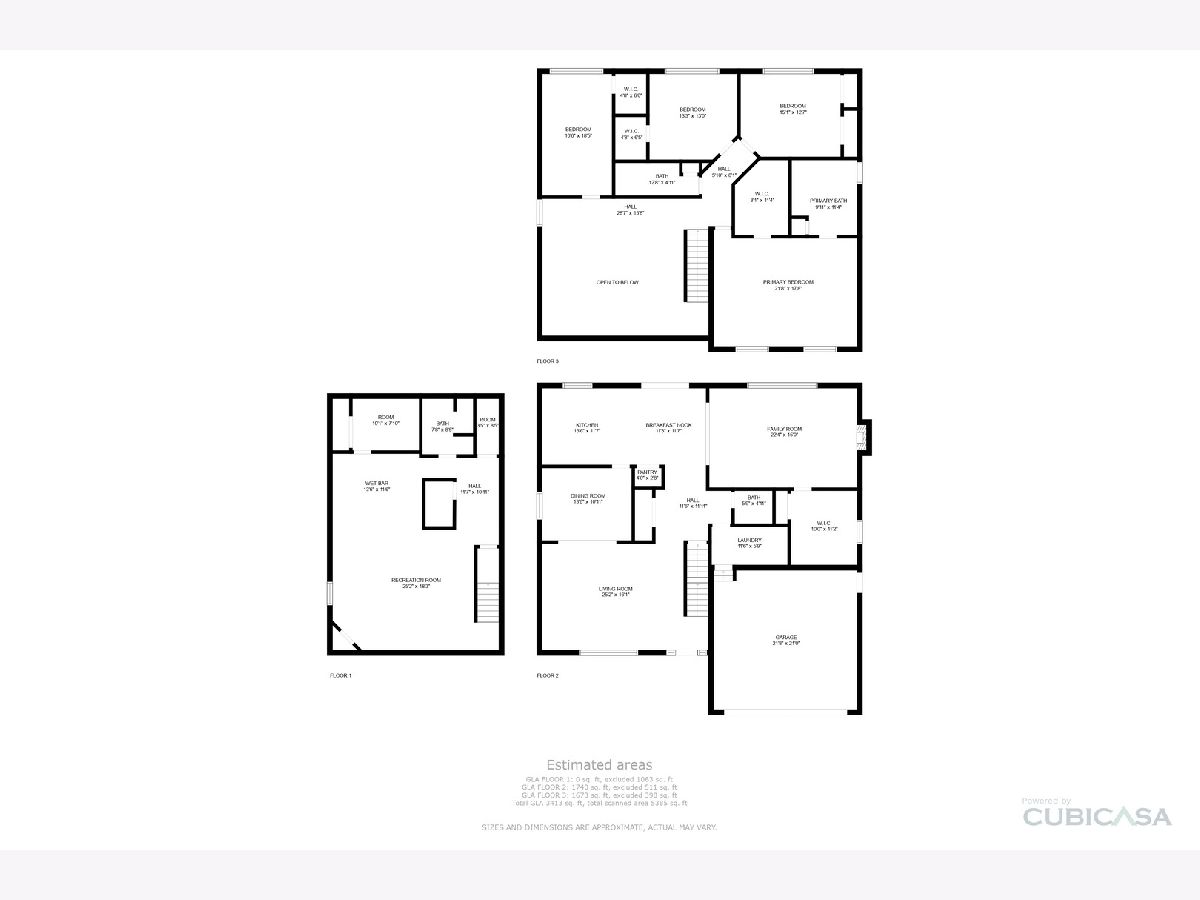
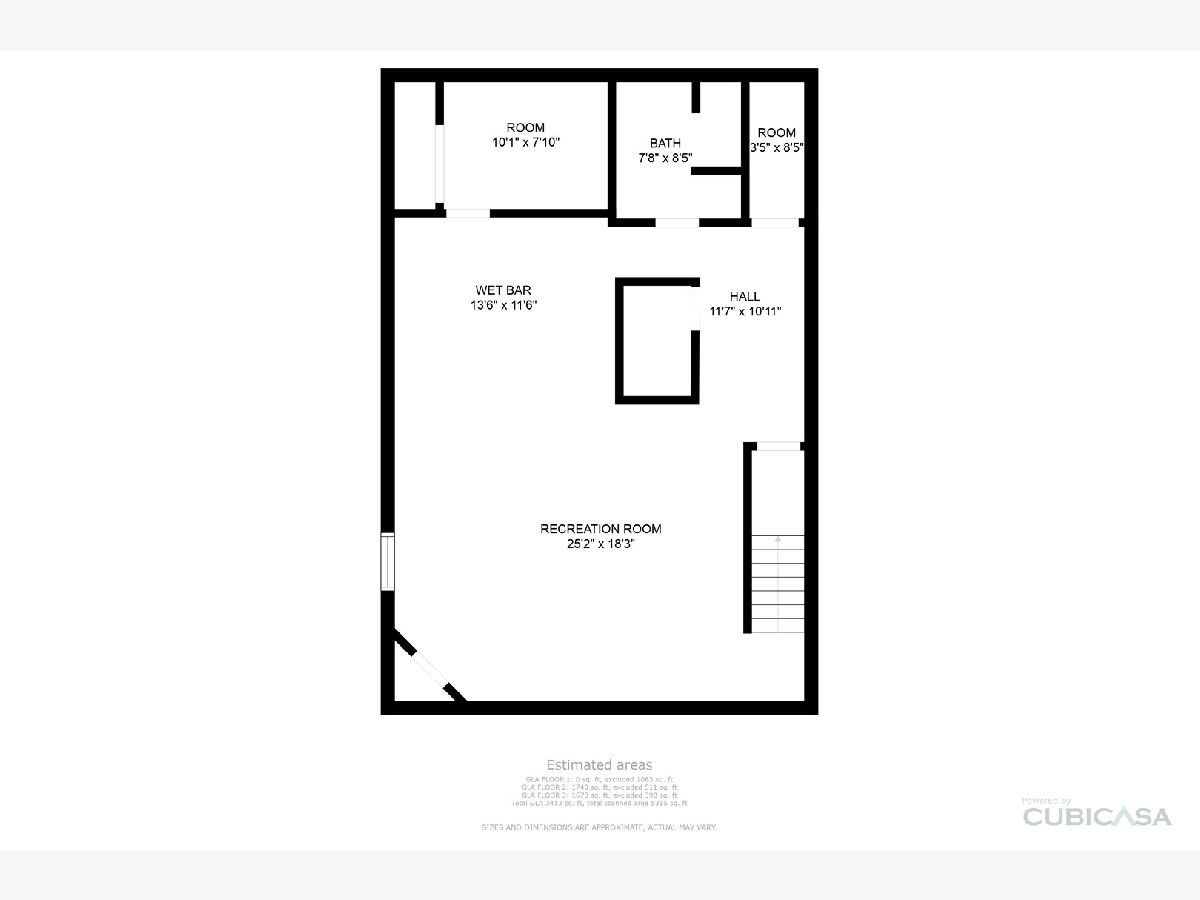
Room Specifics
Total Bedrooms: 4
Bedrooms Above Ground: 4
Bedrooms Below Ground: 0
Dimensions: —
Floor Type: —
Dimensions: —
Floor Type: —
Dimensions: —
Floor Type: —
Full Bathrooms: 4
Bathroom Amenities: Whirlpool,Separate Shower
Bathroom in Basement: 1
Rooms: —
Basement Description: Finished
Other Specifics
| 2 | |
| — | |
| Concrete | |
| — | |
| — | |
| 128X118 | |
| — | |
| — | |
| — | |
| — | |
| Not in DB | |
| — | |
| — | |
| — | |
| — |
Tax History
| Year | Property Taxes |
|---|---|
| 2013 | $9,247 |
| 2022 | $10,894 |
Contact Agent
Nearby Similar Homes
Nearby Sold Comparables
Contact Agent
Listing Provided By
RE/MAX Professionals Select

