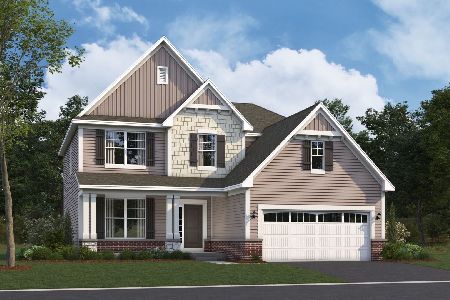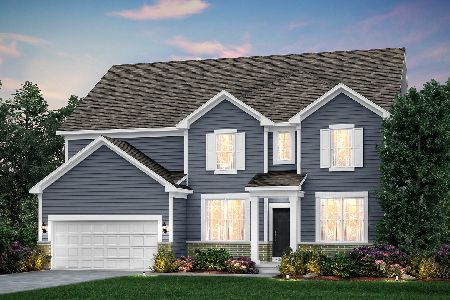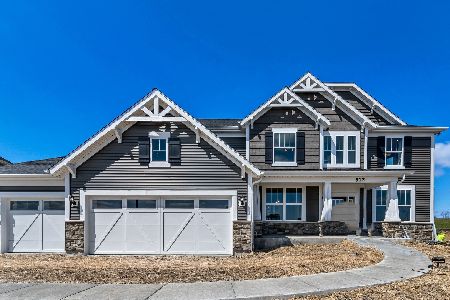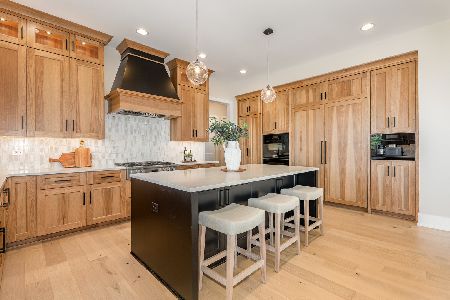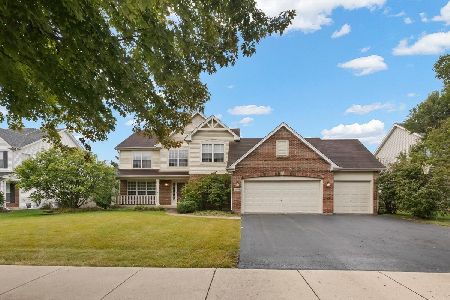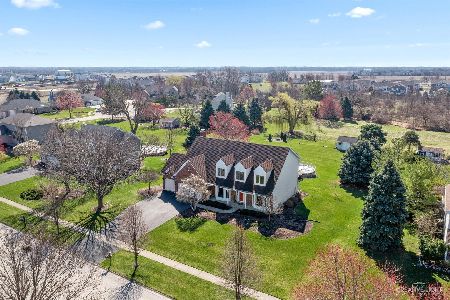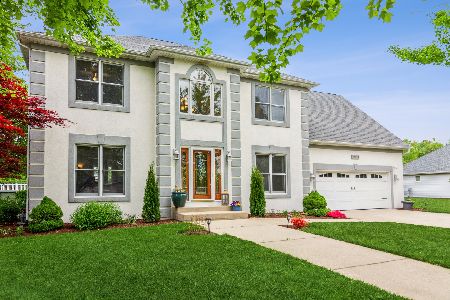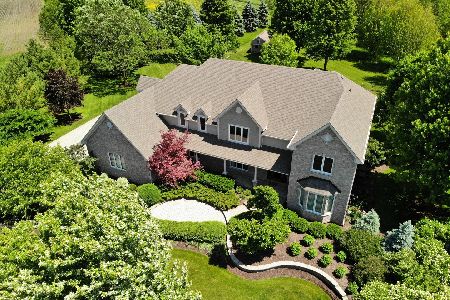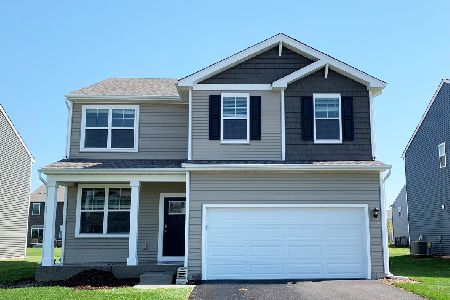12456 Brighton Lane, Plainfield, Illinois 60585
$725,000
|
Sold
|
|
| Status: | Closed |
| Sqft: | 0 |
| Cost/Sqft: | — |
| Beds: | 4 |
| Baths: | 3 |
| Year Built: | 1994 |
| Property Taxes: | $7,025 |
| Days On Market: | 1724 |
| Lot Size: | 12,00 |
Description
This country retreat has it all! 12 acres of privacy yet located close to shopping, schools and both downtown Plainfield and Naperville. Located just east of route 59 this is country living with all the city amenities. Besides the great lot and location this home features are all fully updated: the custom kitchen with quartz counter tops opens to a cozy family room with gas burning fireplace and fresh paint. The master suite is also updated to today's style including a completely renovated master bath with oversized shower with heavy glass. The other bedrooms are spacious in size. The finished 9' basement features 200 year old + barn wood siding and reclaimed Chicago brick walls. Things don't stop there. This home boosts an equally enjoyable outdoor living spaces featuring a large deck with pergola and outdoor fireplace also a welcoming paver patio with retaining wall and area for fire pit and inviting exterior lighting in front and back. Recent and newer features: Concrete Driveway and Custom Hardscaping, New Kitchen, James Hardie Siding, Newer Roof, Newer Windows. Also great for many uses. ATV Track on back acreage, creek, wild life. Currently zoned R1A but can be rezoned for Estate 1 or 2 (E1 or E2) for horses. Two outbuildings are allowed under current zoning. Over $150,000 in recent upgrades. Low property taxes & Unlimited possibilities!
Property Specifics
| Single Family | |
| — | |
| Traditional | |
| 1994 | |
| Full | |
| — | |
| Yes | |
| 12 |
| Will | |
| — | |
| — / Not Applicable | |
| None | |
| Private Well | |
| Septic-Private | |
| 11068203 | |
| 0701273260140000 |
Nearby Schools
| NAME: | DISTRICT: | DISTANCE: | |
|---|---|---|---|
|
Grade School
Liberty Elementary School |
202 | — | |
|
Middle School
John F Kennedy Middle School |
202 | Not in DB | |
|
High School
Plainfield East High School |
202 | Not in DB | |
Property History
| DATE: | EVENT: | PRICE: | SOURCE: |
|---|---|---|---|
| 24 Sep, 2021 | Sold | $725,000 | MRED MLS |
| 14 Jul, 2021 | Under contract | $754,900 | MRED MLS |
| — | Last price change | $750,000 | MRED MLS |
| 5 May, 2021 | Listed for sale | $750,000 | MRED MLS |
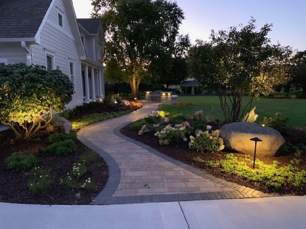
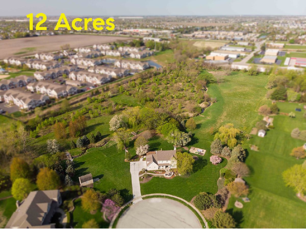
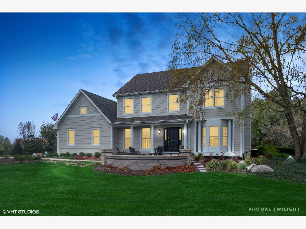
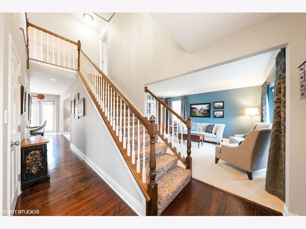
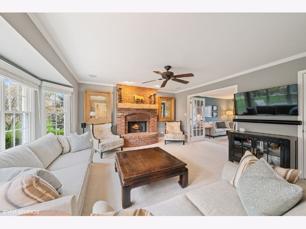
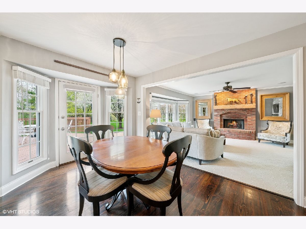
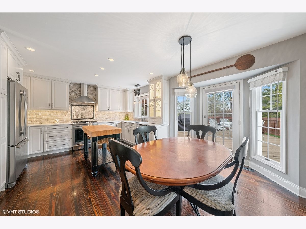
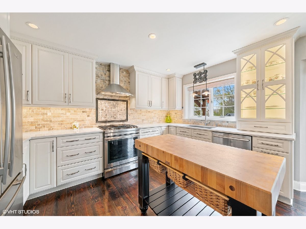
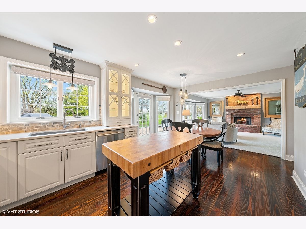
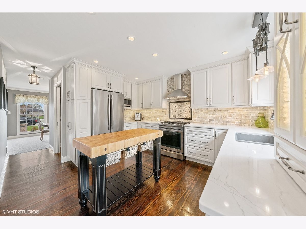
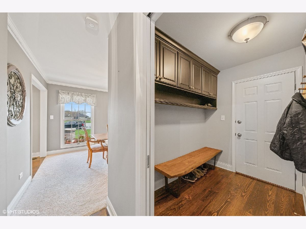
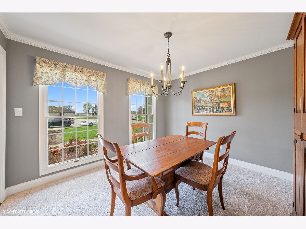
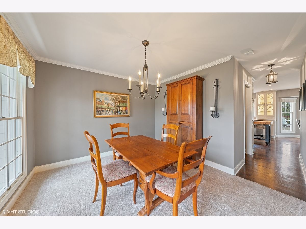
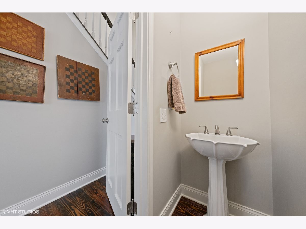
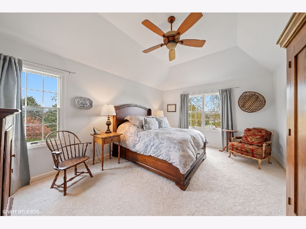
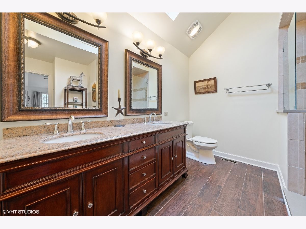
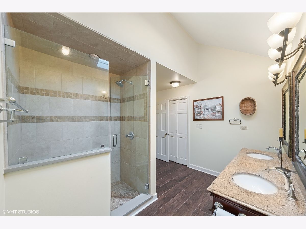
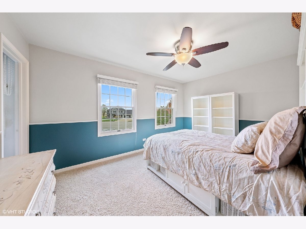
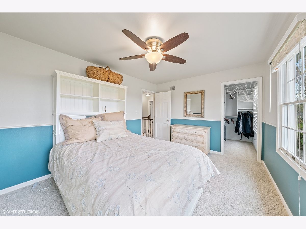
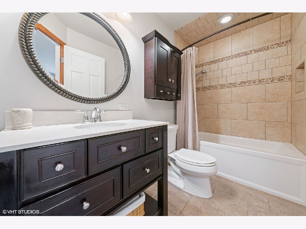
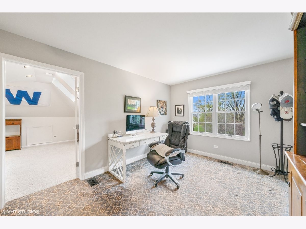
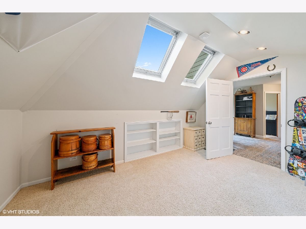
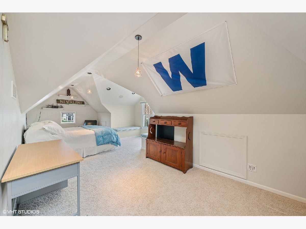
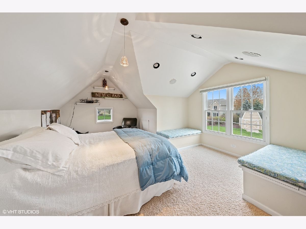
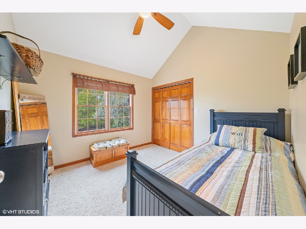
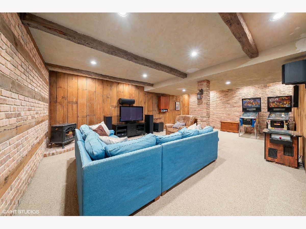
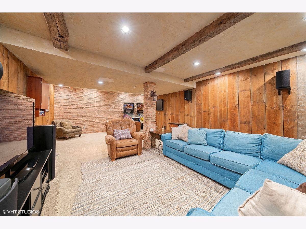
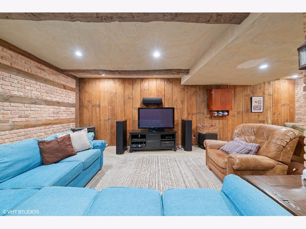
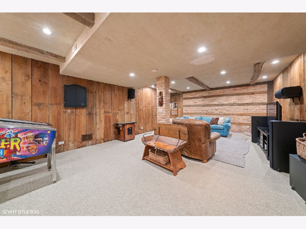
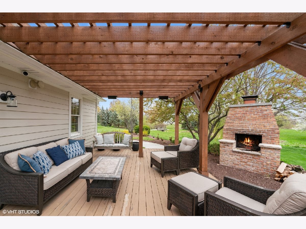
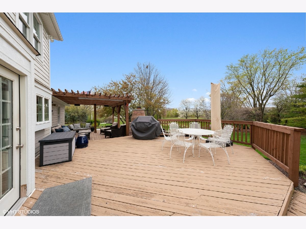
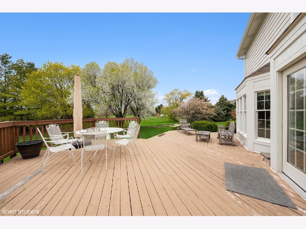
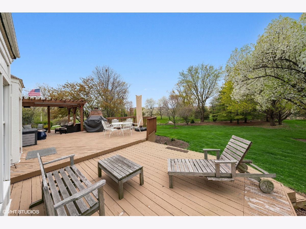
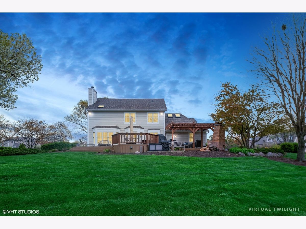
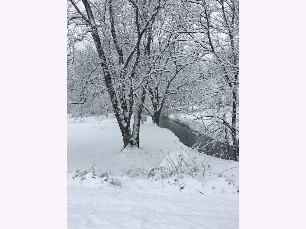
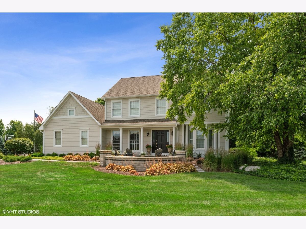
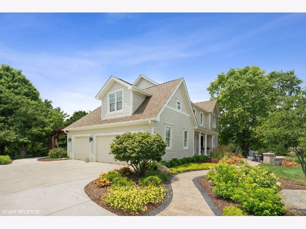
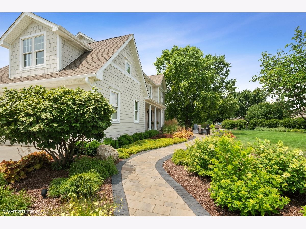
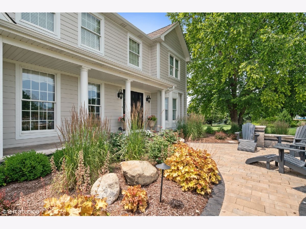
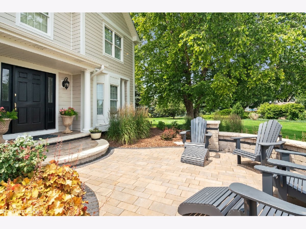
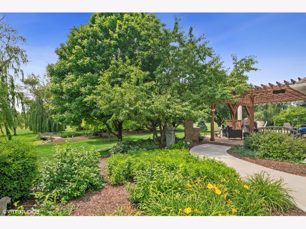
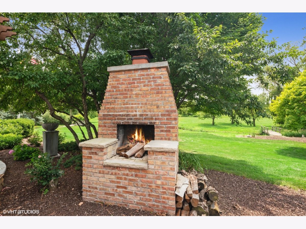
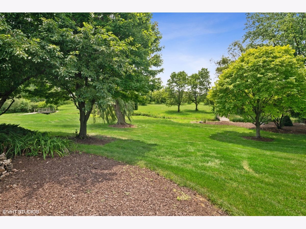
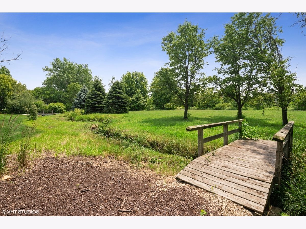
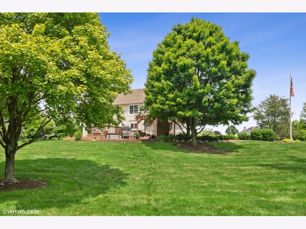
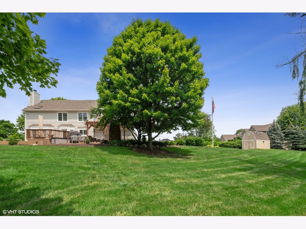
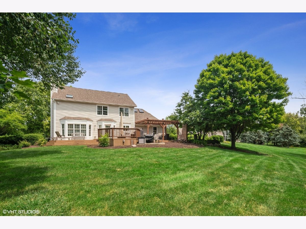
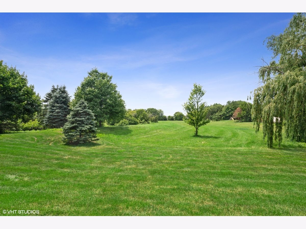
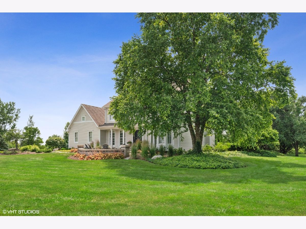
Room Specifics
Total Bedrooms: 4
Bedrooms Above Ground: 4
Bedrooms Below Ground: 0
Dimensions: —
Floor Type: Carpet
Dimensions: —
Floor Type: Carpet
Dimensions: —
Floor Type: Carpet
Full Bathrooms: 3
Bathroom Amenities: —
Bathroom in Basement: 0
Rooms: Breakfast Room,Recreation Room,Workshop,Loft
Basement Description: Finished
Other Specifics
| 3 | |
| Concrete Perimeter | |
| Concrete | |
| — | |
| Cul-De-Sac,Horses Allowed,Landscaped,Stream(s),Creek,Outdoor Lighting | |
| 1020 X 380 X 512 X 70 | |
| Unfinished | |
| Full | |
| — | |
| Range, Dishwasher, Washer, Dryer | |
| Not in DB | |
| — | |
| — | |
| — | |
| — |
Tax History
| Year | Property Taxes |
|---|---|
| 2021 | $7,025 |
Contact Agent
Nearby Similar Homes
Nearby Sold Comparables
Contact Agent
Listing Provided By
Compass

