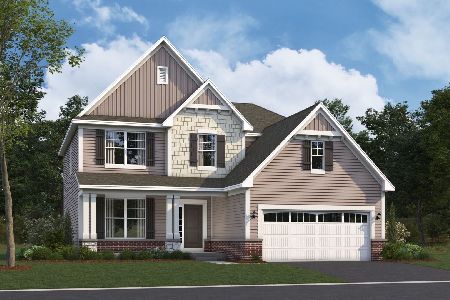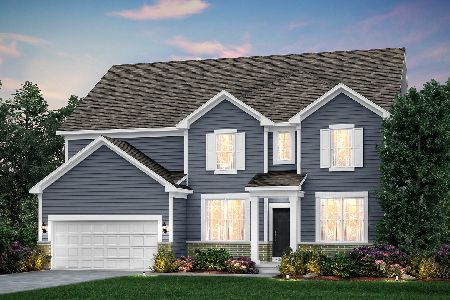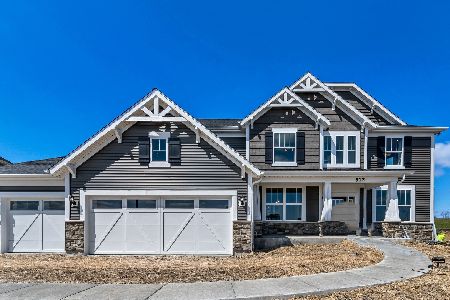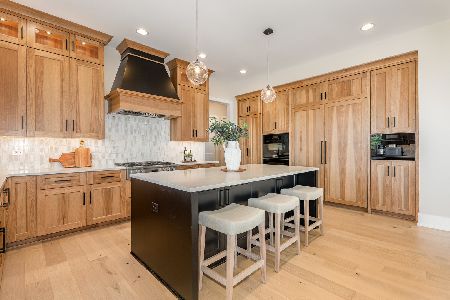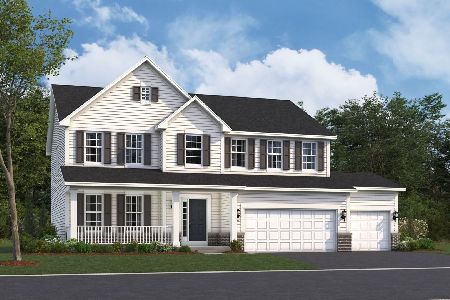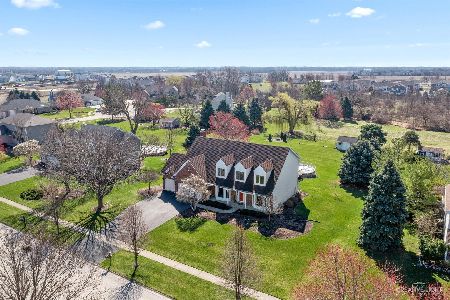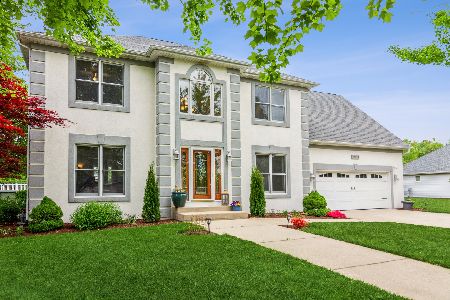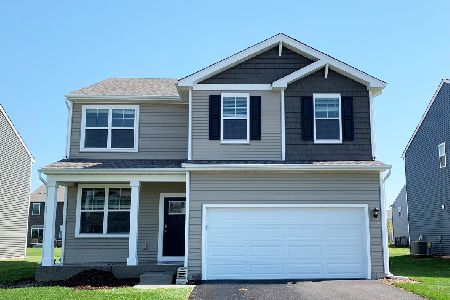23708 Cotswald Drive, Plainfield, Illinois 60585
$410,000
|
Sold
|
|
| Status: | Closed |
| Sqft: | 3,650 |
| Cost/Sqft: | $116 |
| Beds: | 4 |
| Baths: | 4 |
| Year Built: | 1994 |
| Property Taxes: | $11,145 |
| Days On Market: | 2942 |
| Lot Size: | 0,68 |
Description
Now's Your Opportunity! 4 Bedroom 3 1/2 Bathroom All Brick Home With CedarOn Almost 3/4 Acre Lot With Garage Spots For 5+ Cars! Walk Up To The Beautiful And Large Front Porch Into Over 3600 Sqft Of Living Space. Eat-In Kitchen Offers New Stainless Appliances And Island. First Floor Has Large Living, Dining And Family Rooms. 1st Floor Master Suite Is Complete With Walk-In Closet And Updated Bathroom. 2nd Floor Offers 2nd Bedroom With Private Bathroom, 3rd & 4th Bedrooms Have Jack-N-Jill Bathrooms - All With Generous Closet Space. All Levels Of This Home, Including The Basement, Have 9 Ft. Ceilings. Outside Space Is Complete With Spacious Deck Surrounding Above Ground Pool & Shed. Home Has An Attached, Heated, 3.5 Car Garage With Bump Out For Storage. Detached, Extra Deep, 2.5 Car Garage Is Well Thought Out With Electricity And Stairs To 2nd Level For More Storage. Roof Recently Replaced, A/C And Furnace are NEW 2017. Home Offers So Much And Is Nestled In A Quiet Neighborhood.
Property Specifics
| Single Family | |
| — | |
| Traditional | |
| 1994 | |
| Full | |
| — | |
| No | |
| 0.68 |
| Will | |
| Sterling Estates | |
| 0 / Not Applicable | |
| None | |
| Private Well | |
| Septic-Private | |
| 09826125 | |
| 0701273280070000 |
Nearby Schools
| NAME: | DISTRICT: | DISTANCE: | |
|---|---|---|---|
|
Grade School
Liberty Elementary School |
202 | — | |
|
Middle School
John F Kennedy Middle School |
202 | Not in DB | |
|
High School
Plainfield East High School |
202 | Not in DB | |
Property History
| DATE: | EVENT: | PRICE: | SOURCE: |
|---|---|---|---|
| 14 Mar, 2018 | Sold | $410,000 | MRED MLS |
| 21 Jan, 2018 | Under contract | $425,000 | MRED MLS |
| 4 Jan, 2018 | Listed for sale | $425,000 | MRED MLS |
Room Specifics
Total Bedrooms: 4
Bedrooms Above Ground: 4
Bedrooms Below Ground: 0
Dimensions: —
Floor Type: Carpet
Dimensions: —
Floor Type: Carpet
Dimensions: —
Floor Type: Carpet
Full Bathrooms: 4
Bathroom Amenities: Whirlpool,Separate Shower
Bathroom in Basement: 0
Rooms: No additional rooms
Basement Description: Unfinished,Bathroom Rough-In
Other Specifics
| 6 | |
| Concrete Perimeter | |
| Concrete | |
| Deck, Porch, Above Ground Pool | |
| Fenced Yard | |
| 120X250 | |
| — | |
| Full | |
| Skylight(s), First Floor Bedroom, First Floor Laundry, First Floor Full Bath | |
| Range, Microwave, Dishwasher, Refrigerator, Washer, Dryer, Stainless Steel Appliance(s) | |
| Not in DB | |
| Street Lights, Street Paved | |
| — | |
| — | |
| — |
Tax History
| Year | Property Taxes |
|---|---|
| 2018 | $11,145 |
Contact Agent
Nearby Similar Homes
Nearby Sold Comparables
Contact Agent
Listing Provided By
Baird & Warner

