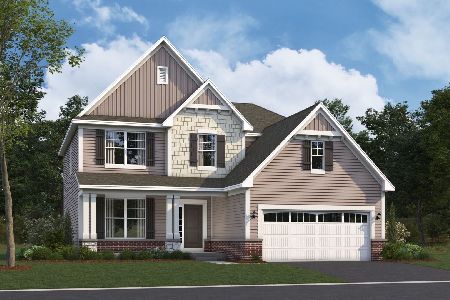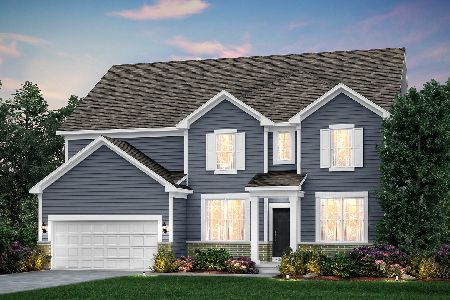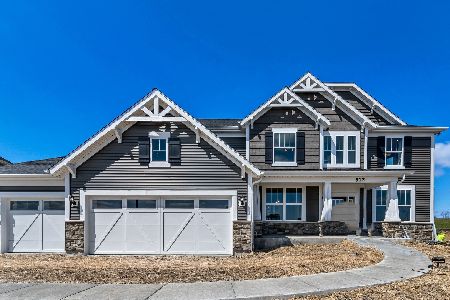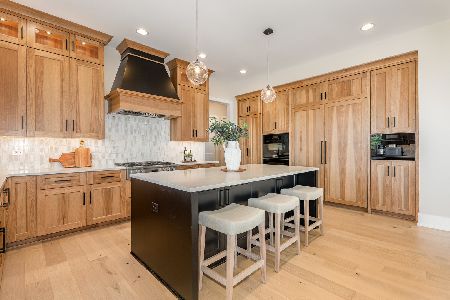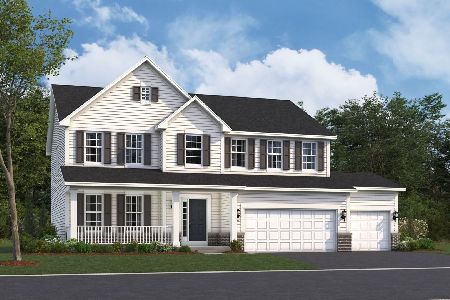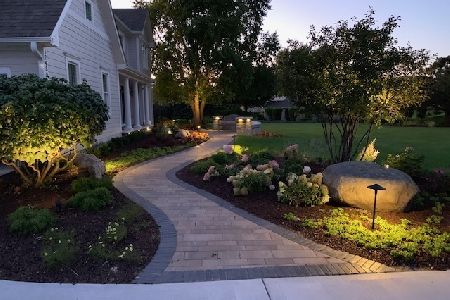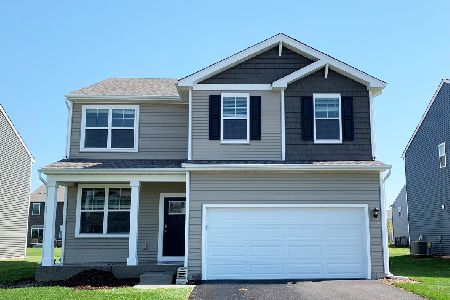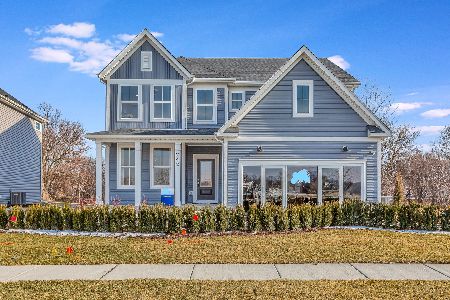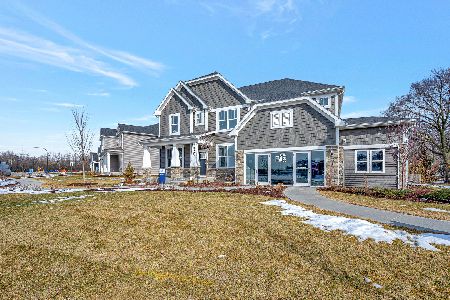23661 Cotswald Drive, Plainfield, Illinois 60585
$555,000
|
Sold
|
|
| Status: | Closed |
| Sqft: | 2,885 |
| Cost/Sqft: | $197 |
| Beds: | 4 |
| Baths: | 3 |
| Year Built: | 1993 |
| Property Taxes: | $8,059 |
| Days On Market: | 673 |
| Lot Size: | 0,68 |
Description
Welcome to 23661 W Cotswald Drive, a rare opportunity to own in the Wolf Creek Subdivision of North Plainfield! This gem sits on a huge private lot just shy of an acre surrounded by gorgeous mature trees, beautiful lush landscaping and backs to peaceful views of open land. It is light, bright and move in ready, with huge windows that let all the natural light pour in! Exceptionally well maintained by the original owners this 2 story beauty features 4 spacious bedrooms, 2.1 bathrooms, 3 car garage and full unfinished basement. Walk into a 2 story foyer with a cascading staircase, home office to your left, living room to your right and real hardwood floors that lead you to the kitchen and dining room. Kitchen features a plethora of cabinets and storage, a center island, double oven, and it opens up to a huge family room with a cozy brick fireplace flanked by custom built-in shelving and views of the beautiful backyard. The sliding glass door leads you to an oversized deck and pool ready for summer days and nights! On the second level you'll find 4 bedrooms, a hall bath with double sinks, a huge owner's retreat with a full bathroom and a walk-in closet. Most of the home was recently professionally painted in fresh neutrals. Incredible location! Conveniently and centrally located close to Rte 59, South Naperville, Downtown Plainfield and Bolingbrook. Movie theatre, shopping, restaurants and more! Minutes to HWY 55, schools and parks. District 202 Plainfield East HS. No HOA! Newer ovens and dishwasher. Pool was installed in 2021 and the home has a sprinkler system.
Property Specifics
| Single Family | |
| — | |
| — | |
| 1993 | |
| — | |
| — | |
| No | |
| 0.68 |
| Will | |
| Wolf Creek | |
| — / Not Applicable | |
| — | |
| — | |
| — | |
| 12009903 | |
| 0701273260110000 |
Nearby Schools
| NAME: | DISTRICT: | DISTANCE: | |
|---|---|---|---|
|
Grade School
Liberty Elementary School |
202 | — | |
|
Middle School
John F Kennedy Middle School |
202 | Not in DB | |
|
High School
Plainfield East High School |
202 | Not in DB | |
Property History
| DATE: | EVENT: | PRICE: | SOURCE: |
|---|---|---|---|
| 22 May, 2024 | Sold | $555,000 | MRED MLS |
| 26 Mar, 2024 | Under contract | $569,000 | MRED MLS |
| 21 Mar, 2024 | Listed for sale | $569,000 | MRED MLS |
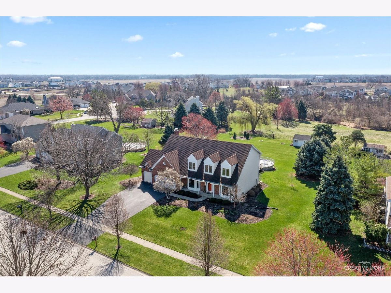
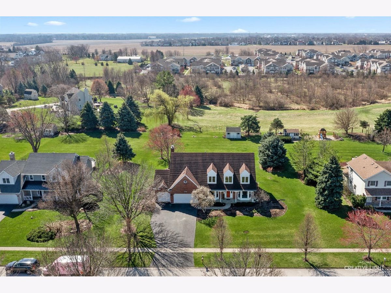
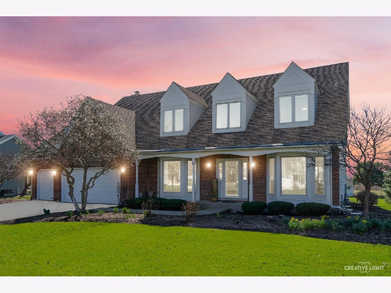
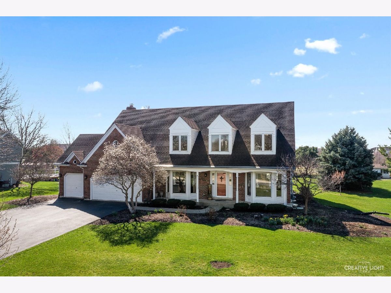
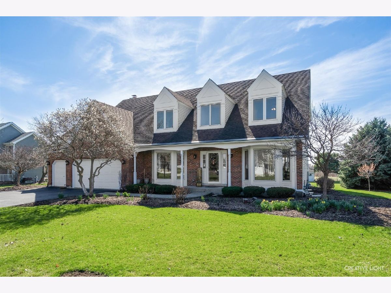
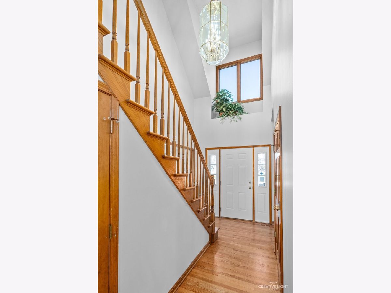
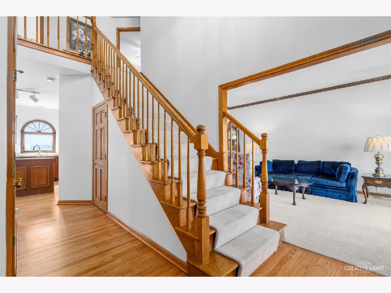
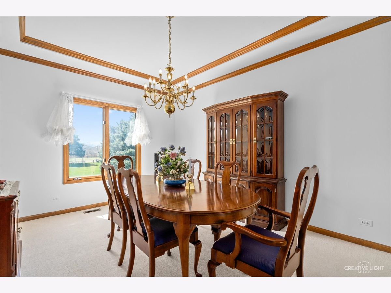
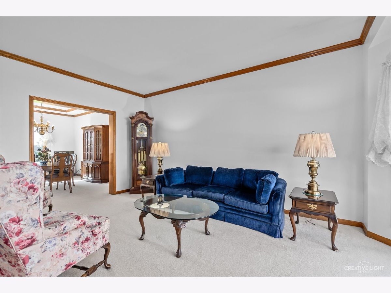
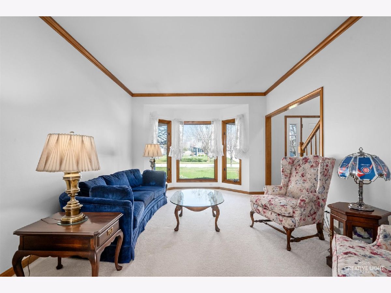
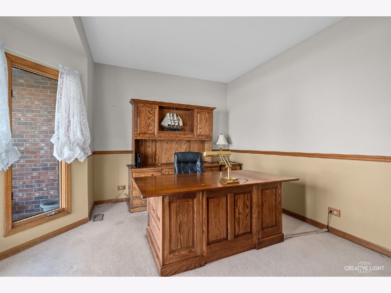
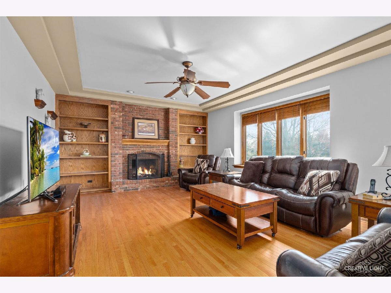
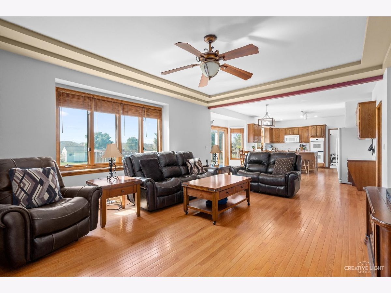
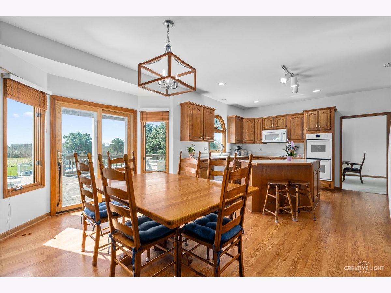
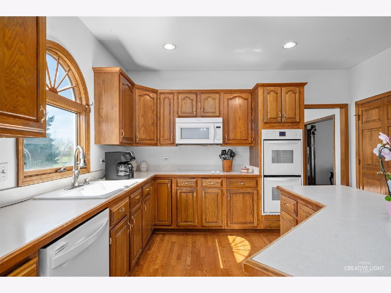
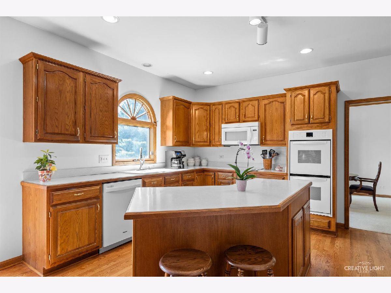
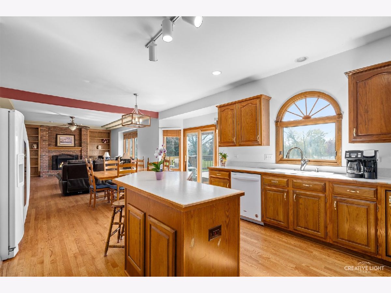
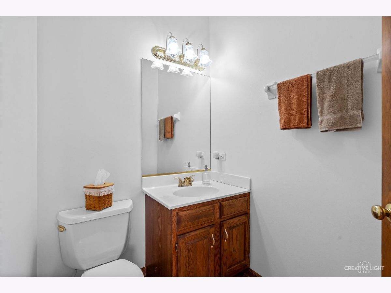
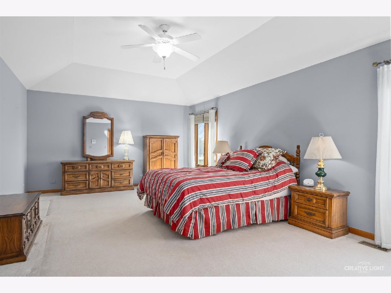
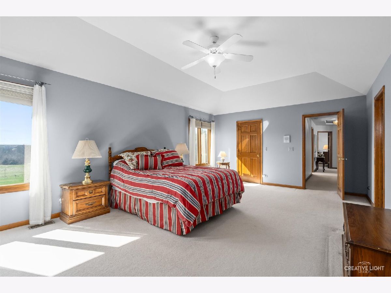
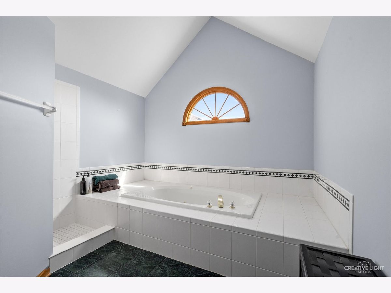
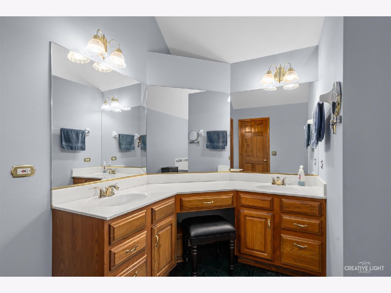
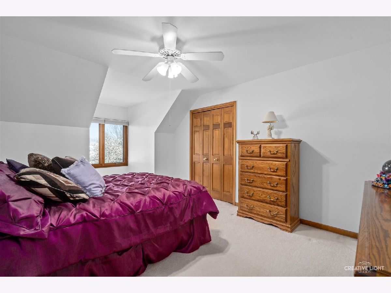
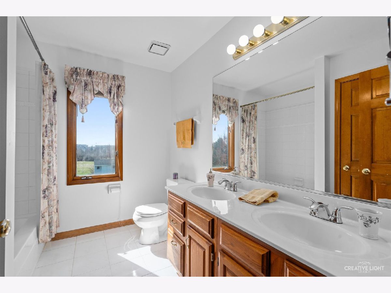
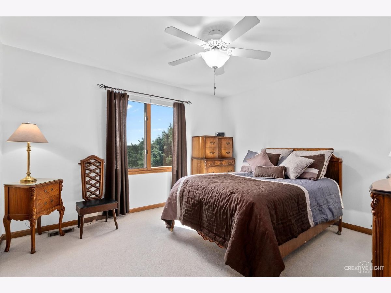
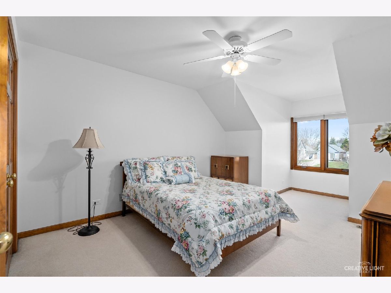
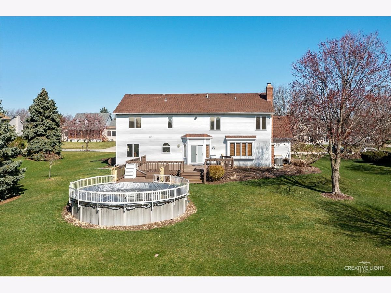
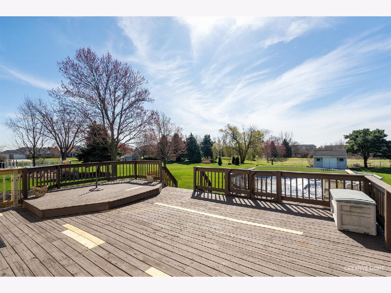
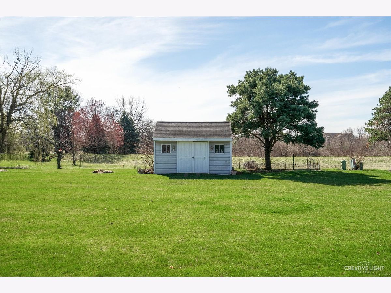
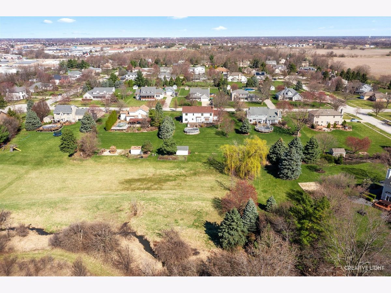
Room Specifics
Total Bedrooms: 4
Bedrooms Above Ground: 4
Bedrooms Below Ground: 0
Dimensions: —
Floor Type: —
Dimensions: —
Floor Type: —
Dimensions: —
Floor Type: —
Full Bathrooms: 3
Bathroom Amenities: Whirlpool,Separate Shower,Double Sink
Bathroom in Basement: 0
Rooms: —
Basement Description: Unfinished
Other Specifics
| 3 | |
| — | |
| Asphalt | |
| — | |
| — | |
| 120X250 | |
| Unfinished | |
| — | |
| — | |
| — | |
| Not in DB | |
| — | |
| — | |
| — | |
| — |
Tax History
| Year | Property Taxes |
|---|---|
| 2024 | $8,059 |
Contact Agent
Nearby Similar Homes
Nearby Sold Comparables
Contact Agent
Listing Provided By
john greene, Realtor

