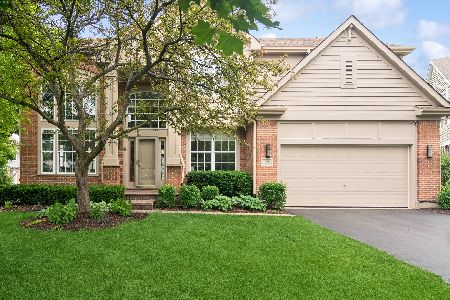553 Quaker Ridge Court, Vernon Hills, Illinois 60061
$531,000
|
Sold
|
|
| Status: | Closed |
| Sqft: | 2,721 |
| Cost/Sqft: | $194 |
| Beds: | 4 |
| Baths: | 3 |
| Year Built: | 1998 |
| Property Taxes: | $14,200 |
| Days On Market: | 1821 |
| Lot Size: | 0,29 |
Description
Tucked away on a cul-de-sac is this open and airy 4 bedroom home with a fully finished English basement and fabulous deck. The flagstone walkway and front porch welcome you into a 2 story foyer featuring hardwood flooring that flows into an open concept kitchen/family room. The Chef's kitchen is complete with stainless steel appliances, granite counters, large center island, pantry, ample table space, and sliders to an expansive deck. The kitchen opens into a stunning 2-story family room with an abundance of natural light and gas fireplace. The main level is complete with a sunny living room, formal dining room, half bath and large laundry room. Upstairs, you will find four freshly painted bedrooms with gleaming hardwood floors. The spacious primary suite includes hardwood floors, large walk-in closet and secondary closet as well as a fabulous spa bathroom with heated travertine floors, dual vanities, whirlpool tub, custom shower, and separate commode room. Three additional bedrooms and an updated family bath complete the second level of this meticulous home! The fully finished ENGLISH basement is perfect for entertaining with a large rec room, built in bar area, recessed lighting, storage, and plenty of natural light. As you step outside you will be thrilled with the beautiful 2-tier Trex deck with built in seating/storage and surrounded by pristine landscaping-offering a private oasis in warmer weather. Recent updates include: NEW roof, NEW furnace, NEW water heater, NEW paint, updated bathrooms, light fixtures, and carpeting. This home is filled with upgrades and is truly move in ready.
Property Specifics
| Single Family | |
| — | |
| — | |
| 1998 | |
| — | |
| — | |
| No | |
| 0.29 |
| Lake | |
| — | |
| 350 / Annual | |
| — | |
| — | |
| — | |
| 10980191 | |
| 11321070240000 |
Nearby Schools
| NAME: | DISTRICT: | DISTANCE: | |
|---|---|---|---|
|
Middle School
Hawthorn Middle School North |
73 | Not in DB | |
|
High School
Vernon Hills High School |
128 | Not in DB | |
Property History
| DATE: | EVENT: | PRICE: | SOURCE: |
|---|---|---|---|
| 26 May, 2021 | Sold | $531,000 | MRED MLS |
| 2 Feb, 2021 | Under contract | $529,000 | MRED MLS |
| 29 Jan, 2021 | Listed for sale | $529,000 | MRED MLS |

Room Specifics
Total Bedrooms: 4
Bedrooms Above Ground: 4
Bedrooms Below Ground: 0
Dimensions: —
Floor Type: —
Dimensions: —
Floor Type: —
Dimensions: —
Floor Type: —
Full Bathrooms: 3
Bathroom Amenities: Whirlpool,Separate Shower,Double Sink,Soaking Tub
Bathroom in Basement: 0
Rooms: —
Basement Description: Finished,Egress Window,Lookout,Rec/Family Area,Storage Space
Other Specifics
| 2 | |
| — | |
| Asphalt | |
| — | |
| — | |
| 51X59X106X43X81X110 | |
| — | |
| — | |
| — | |
| — | |
| Not in DB | |
| — | |
| — | |
| — | |
| — |
Tax History
| Year | Property Taxes |
|---|---|
| 2021 | $14,200 |
Contact Agent
Nearby Similar Homes
Nearby Sold Comparables
Contact Agent
Listing Provided By
Redfin Corporation







