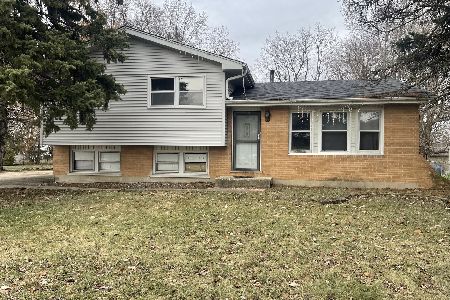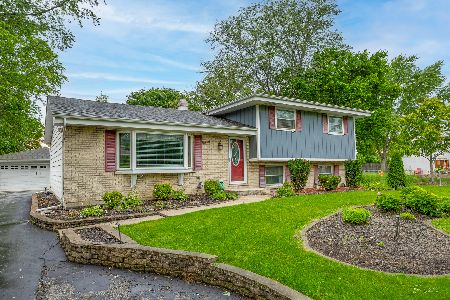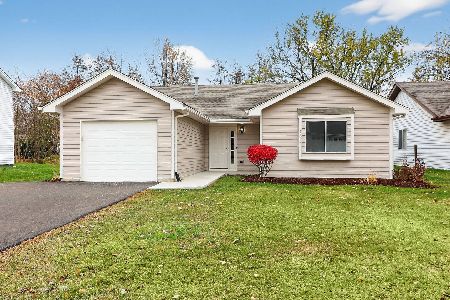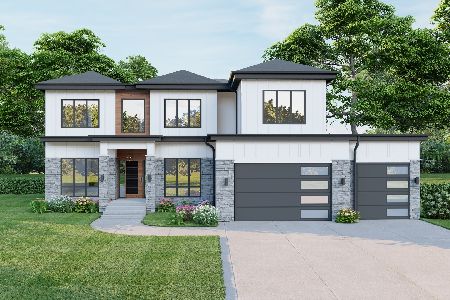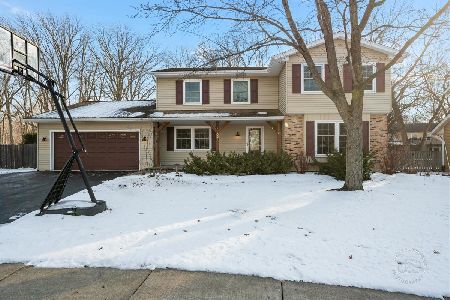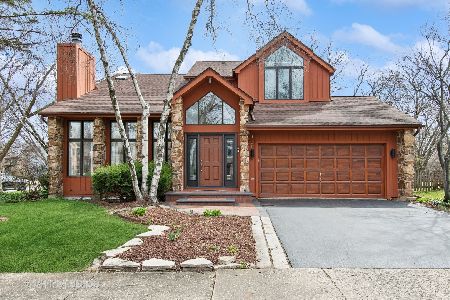1248 Marls Court, Naperville, Illinois 60563
$496,000
|
Sold
|
|
| Status: | Closed |
| Sqft: | 2,800 |
| Cost/Sqft: | $179 |
| Beds: | 4 |
| Baths: | 4 |
| Year Built: | 1985 |
| Property Taxes: | $9,418 |
| Days On Market: | 2910 |
| Lot Size: | 0,20 |
Description
Remarkable recently updated Airhart custom home on a mature cul-de-sac lot. This immaculate home features an open and airy floor plan with newer 31/4 inch white oak hardwood floors, vaulted ceilings, large Marvin windows, imported and LED light fixtures, fireplace, den, heated sunroom, office, and laundry room. Bright and spacious master bedroom suite features updated bath with newer Jacuzzi tub, lighted mirrors, double sink vanity, tile shower, walk-in closet and convertible 2nd walk-in closet or connecting bedroom/nursery. Finished basement features over 1,000 square feet of space with fitness room, full bath, storage, extra bonus room, and sauna. Just minutes from downtown Naperville and District 203 award winning schools.
Property Specifics
| Single Family | |
| — | |
| Contemporary | |
| 1985 | |
| Full | |
| — | |
| No | |
| 0.2 |
| Du Page | |
| — | |
| 0 / Not Applicable | |
| None | |
| Lake Michigan | |
| Sewer-Storm | |
| 09852309 | |
| 0808301076 |
Nearby Schools
| NAME: | DISTRICT: | DISTANCE: | |
|---|---|---|---|
|
Grade School
Beebe Elementary School |
203 | — | |
|
Middle School
Jefferson Junior High School |
203 | Not in DB | |
|
High School
Naperville North High School |
203 | Not in DB | |
Property History
| DATE: | EVENT: | PRICE: | SOURCE: |
|---|---|---|---|
| 17 May, 2016 | Sold | $420,000 | MRED MLS |
| 29 Feb, 2016 | Under contract | $439,900 | MRED MLS |
| 22 Feb, 2016 | Listed for sale | $439,900 | MRED MLS |
| 1 Apr, 2018 | Sold | $496,000 | MRED MLS |
| 16 Feb, 2018 | Under contract | $500,000 | MRED MLS |
| 8 Feb, 2018 | Listed for sale | $500,000 | MRED MLS |
| 28 May, 2025 | Sold | $810,000 | MRED MLS |
| 13 Apr, 2025 | Under contract | $775,000 | MRED MLS |
| 10 Apr, 2025 | Listed for sale | $775,000 | MRED MLS |
Room Specifics
Total Bedrooms: 4
Bedrooms Above Ground: 4
Bedrooms Below Ground: 0
Dimensions: —
Floor Type: Hardwood
Dimensions: —
Floor Type: Hardwood
Dimensions: —
Floor Type: Hardwood
Full Bathrooms: 4
Bathroom Amenities: Whirlpool,Separate Shower,Double Sink,Soaking Tub
Bathroom in Basement: 1
Rooms: Breakfast Room,Bonus Room,Exercise Room,Heated Sun Room,Storage,Walk In Closet,Foyer
Basement Description: Finished
Other Specifics
| 2 | |
| — | |
| Asphalt | |
| Deck | |
| Corner Lot,Cul-De-Sac,Fenced Yard | |
| 100 X 85 | |
| Pull Down Stair | |
| Full | |
| Vaulted/Cathedral Ceilings, Sauna/Steam Room, Hardwood Floors, First Floor Laundry | |
| Range, Microwave, Dishwasher, Refrigerator, Washer, Dryer, Disposal | |
| Not in DB | |
| Curbs, Sidewalks, Street Lights, Street Paved | |
| — | |
| — | |
| Wood Burning |
Tax History
| Year | Property Taxes |
|---|---|
| 2016 | $9,666 |
| 2018 | $9,418 |
| 2025 | $12,355 |
Contact Agent
Nearby Similar Homes
Nearby Sold Comparables
Contact Agent
Listing Provided By
Berg Properties

