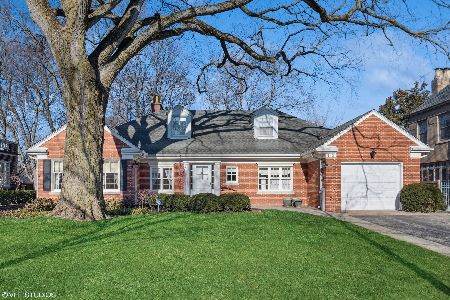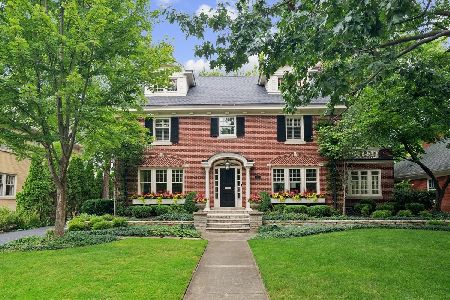125 Abingdon Avenue, Kenilworth, Illinois 60043
$1,130,000
|
Sold
|
|
| Status: | Closed |
| Sqft: | 0 |
| Cost/Sqft: | — |
| Beds: | 5 |
| Baths: | 5 |
| Year Built: | 1927 |
| Property Taxes: | $38,749 |
| Days On Market: | 2177 |
| Lot Size: | 0,28 |
Description
Handsome brick French style classic has exquisite original details. Spectacular windows with cremone bolt hardware enhance the living and dining rooms. Detailed molding, high ceilings, and gleaming hardwood floors are architectural trademarks found throughout the house. Recent renovation included a white cabinet Kitchen with granite counters, remodeled Family room with fireplace and wet bar, updated baths. Private Master Suite with bath, four additional bedrooms and three more baths, including a third floor suite with sitting room. New drainage system added and waterproofing in basement. Three car attached garage. Private yard with deck.
Property Specifics
| Single Family | |
| — | |
| Traditional | |
| 1927 | |
| Full | |
| — | |
| No | |
| 0.28 |
| Cook | |
| — | |
| 0 / Not Applicable | |
| None | |
| Public | |
| Public Sewer | |
| 10623679 | |
| 05271120200000 |
Nearby Schools
| NAME: | DISTRICT: | DISTANCE: | |
|---|---|---|---|
|
Grade School
The Joseph Sears School |
38 | — | |
|
Middle School
The Joseph Sears School |
38 | Not in DB | |
|
High School
New Trier Twp H.s. Northfield/wi |
203 | Not in DB | |
Property History
| DATE: | EVENT: | PRICE: | SOURCE: |
|---|---|---|---|
| 20 Mar, 2020 | Sold | $1,130,000 | MRED MLS |
| 20 Feb, 2020 | Under contract | $1,295,000 | MRED MLS |
| 31 Jan, 2020 | Listed for sale | $1,295,000 | MRED MLS |
Room Specifics
Total Bedrooms: 5
Bedrooms Above Ground: 5
Bedrooms Below Ground: 0
Dimensions: —
Floor Type: Hardwood
Dimensions: —
Floor Type: Hardwood
Dimensions: —
Floor Type: Hardwood
Dimensions: —
Floor Type: —
Full Bathrooms: 5
Bathroom Amenities: Separate Shower,Double Sink
Bathroom in Basement: 0
Rooms: Play Room,Breakfast Room,Bedroom 5
Basement Description: Unfinished
Other Specifics
| 3 | |
| Concrete Perimeter | |
| Asphalt,Concrete | |
| Deck | |
| Landscaped | |
| 75X160 | |
| Finished | |
| Full | |
| Vaulted/Cathedral Ceilings, Hardwood Floors, Second Floor Laundry | |
| Dishwasher, Disposal, Microwave, Range, Washer, Double Oven, Refrigerator, Dryer | |
| Not in DB | |
| Curbs | |
| — | |
| — | |
| Attached Fireplace Doors/Screen, Gas Log, Includes Accessories |
Tax History
| Year | Property Taxes |
|---|---|
| 2020 | $38,749 |
Contact Agent
Nearby Similar Homes
Contact Agent
Listing Provided By
@properties








