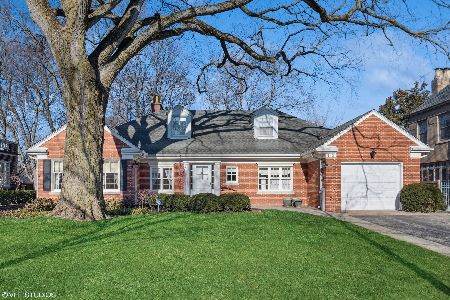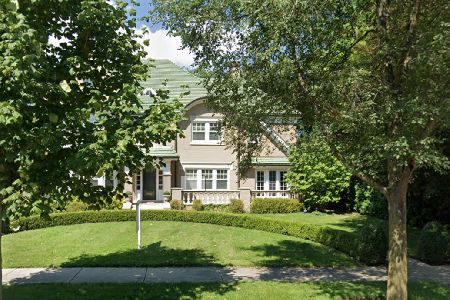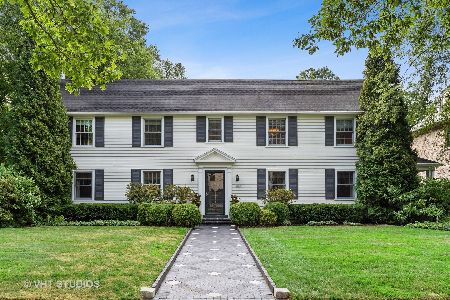139 Abingdon Avenue, Kenilworth, Illinois 60043
$2,595,000
|
Sold
|
|
| Status: | Closed |
| Sqft: | 4,338 |
| Cost/Sqft: | $598 |
| Beds: | 4 |
| Baths: | 5 |
| Year Built: | 1926 |
| Property Taxes: | $40,915 |
| Days On Market: | 283 |
| Lot Size: | 0,00 |
Description
This stunning brick Georgian home in East Kenilworth is a true gem, seamlessly blending timeless charm with modern updates. With 4 bedrooms + office and an ideal layout for today's living, this home offers both elegance and practicality. Renovated in 2011, it remains in pristine condition, showcasing meticulous attention to detail at every turn. The welcoming foyer is flanked with a gracious living room, which is perfect for entertaining, while the sun drenched dining room provides the perfect setting for family meals and gatherings. The heart of the home is the beautifully designed kitchen, featuring custom cabinetry, high-end appliances and a large island, an ideal space for cooking and socializing. Adjacent to the kitchen, the family room is bathed in natural light from expansive windows, offering serene views of the professionally landscaped, private backyard. The second floor has 3 generously sized bedrooms including the serene primary suite with a walk-in closet and a luxurious bathroom complete with a double vanity, soaking tub and spacious shower. The private third floor retreat features a large bedroom, full bathroom and a spacious office with tree top views- perfect for work or quiet relaxation. The lower level includes a sizable recreation room, ideal for endless fun-whether it's playing shuffleboard, ping pong, or enjoying movie nights. Step outside to a beautiful bluestone patio, featuring three separate seating areas and a newer gas firepit right outside the kitchen/family room, making it the perfect spot for year round gatherings. This impeccably maintained home is in a prime location, close to Sears School, New Trier High School, the train, beach, and shopping. A must see!
Property Specifics
| Single Family | |
| — | |
| — | |
| 1926 | |
| — | |
| — | |
| No | |
| — |
| Cook | |
| — | |
| 0 / Not Applicable | |
| — | |
| — | |
| — | |
| 12331177 | |
| 05271120180000 |
Nearby Schools
| NAME: | DISTRICT: | DISTANCE: | |
|---|---|---|---|
|
Grade School
The Joseph Sears School |
38 | — | |
|
Middle School
The Joseph Sears School |
38 | Not in DB | |
|
High School
New Trier Twp H.s. Northfield/wi |
203 | Not in DB | |
Property History
| DATE: | EVENT: | PRICE: | SOURCE: |
|---|---|---|---|
| 15 Feb, 2011 | Sold | $1,600,000 | MRED MLS |
| 10 Dec, 2010 | Under contract | $1,789,000 | MRED MLS |
| — | Last price change | $1,840,000 | MRED MLS |
| 16 Apr, 2010 | Listed for sale | $2,199,000 | MRED MLS |
| 22 Jul, 2025 | Sold | $2,595,000 | MRED MLS |
| 14 Apr, 2025 | Under contract | $2,595,000 | MRED MLS |
| 8 Apr, 2025 | Listed for sale | $2,595,000 | MRED MLS |
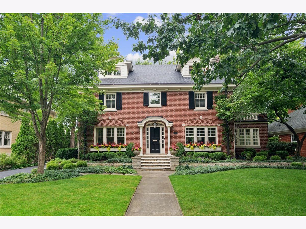
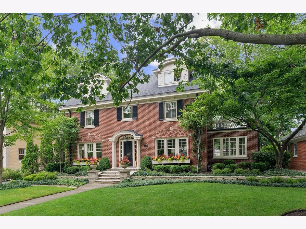
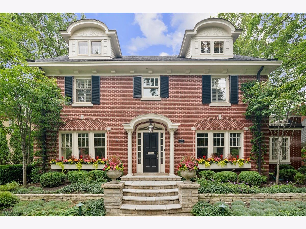
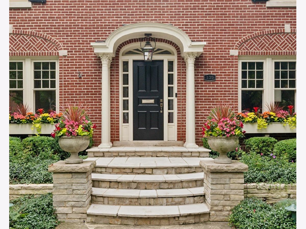
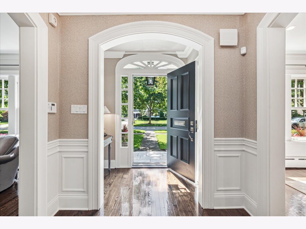
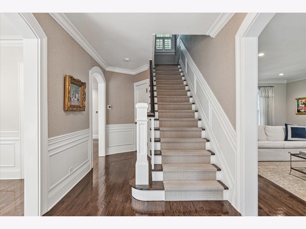
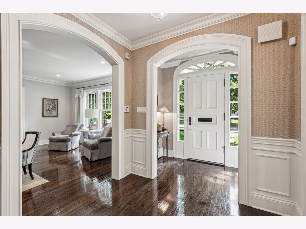
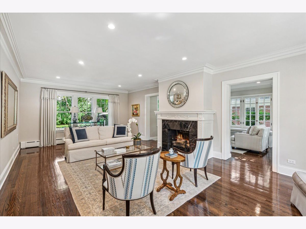
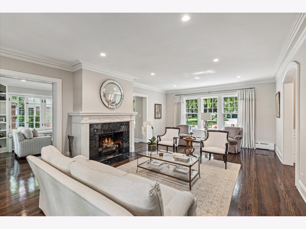
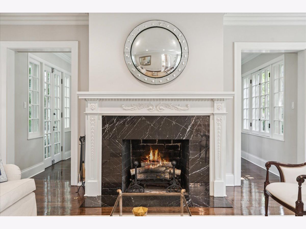
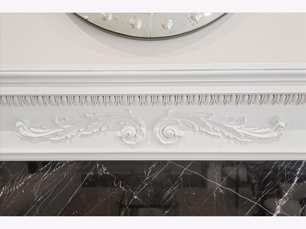
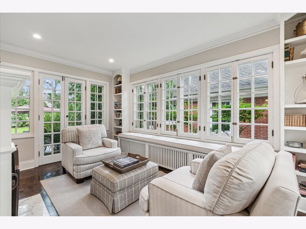
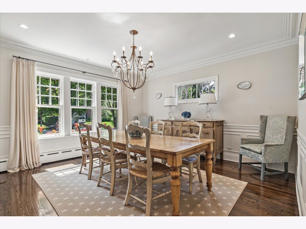
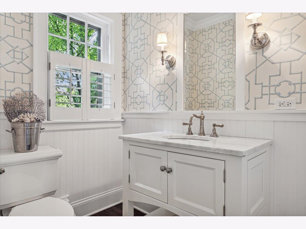
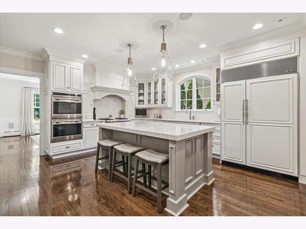
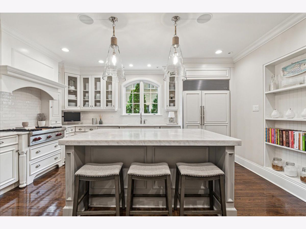
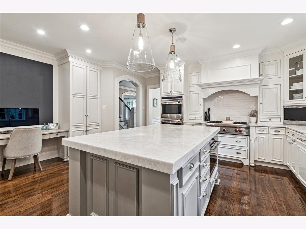
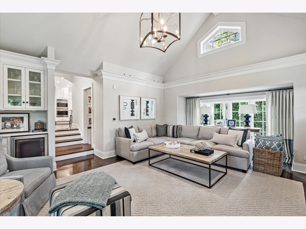
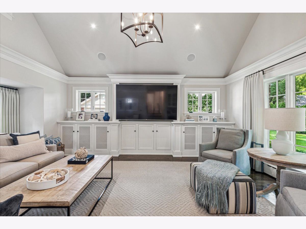
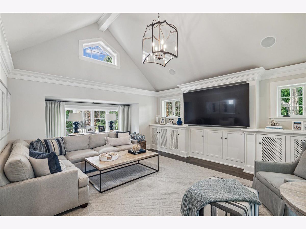
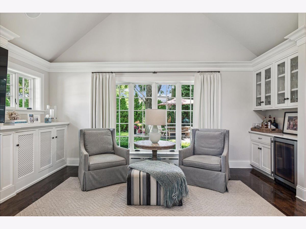
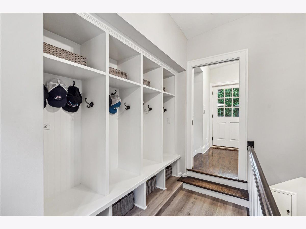
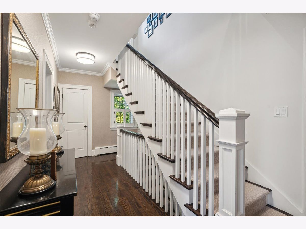
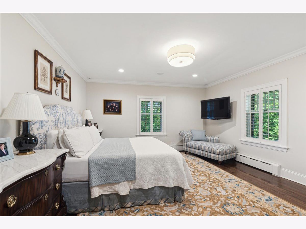
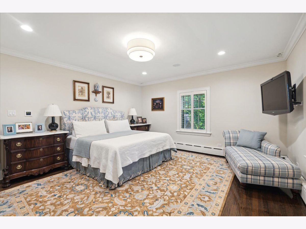
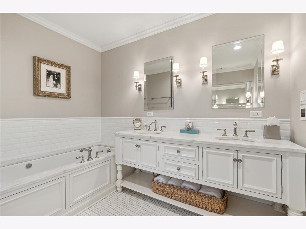
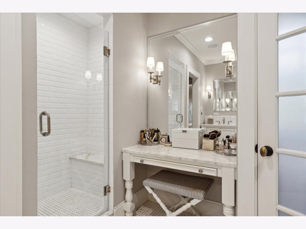

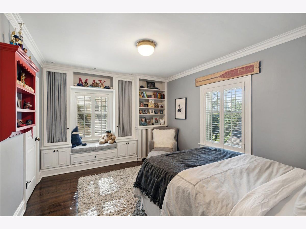
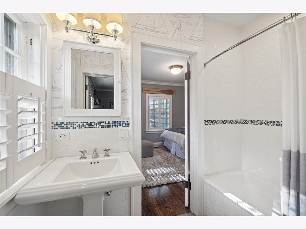
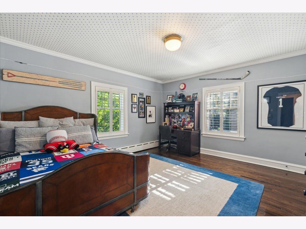
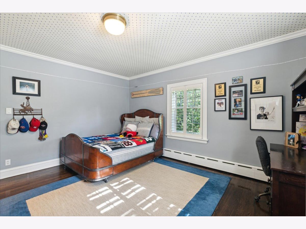
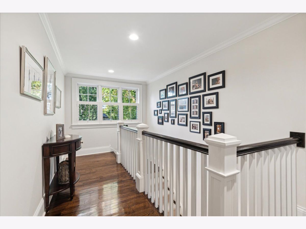
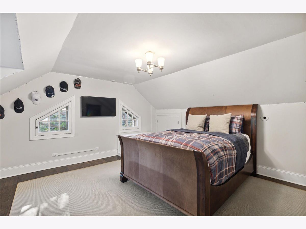
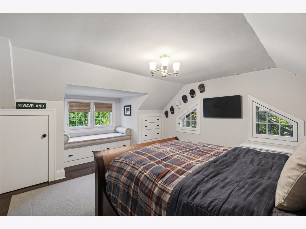
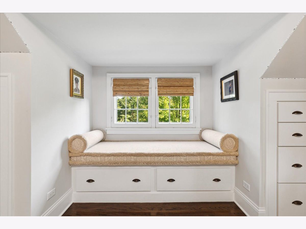
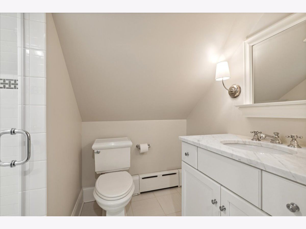
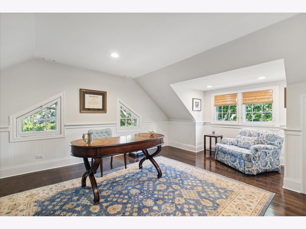
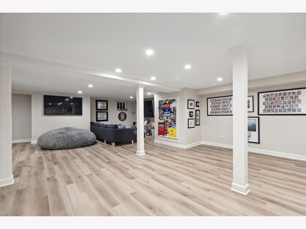
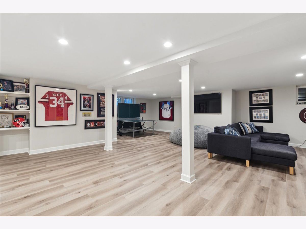
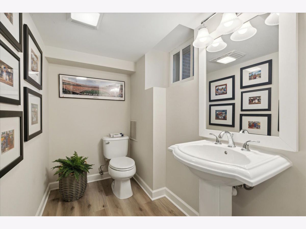
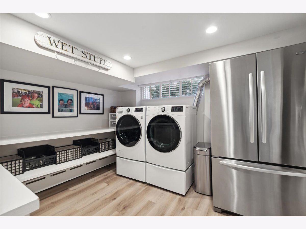
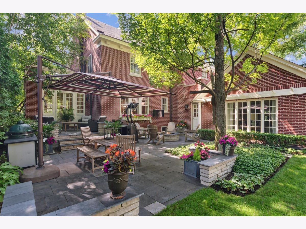
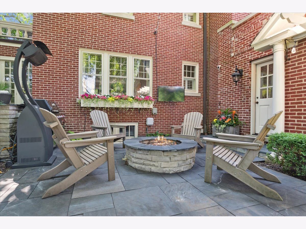
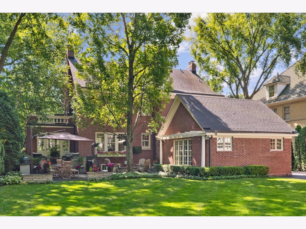
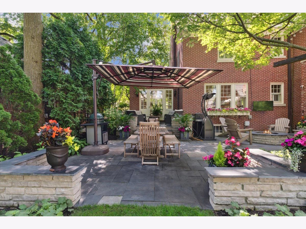
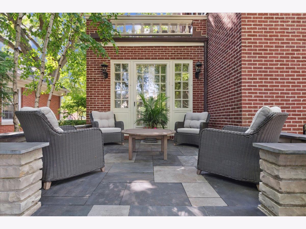
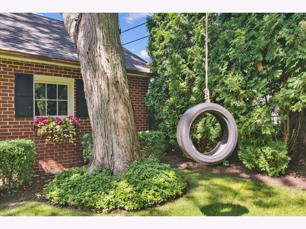
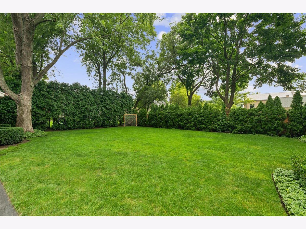
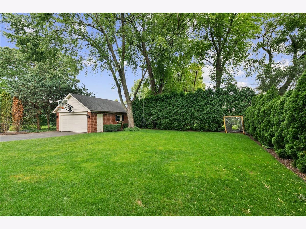
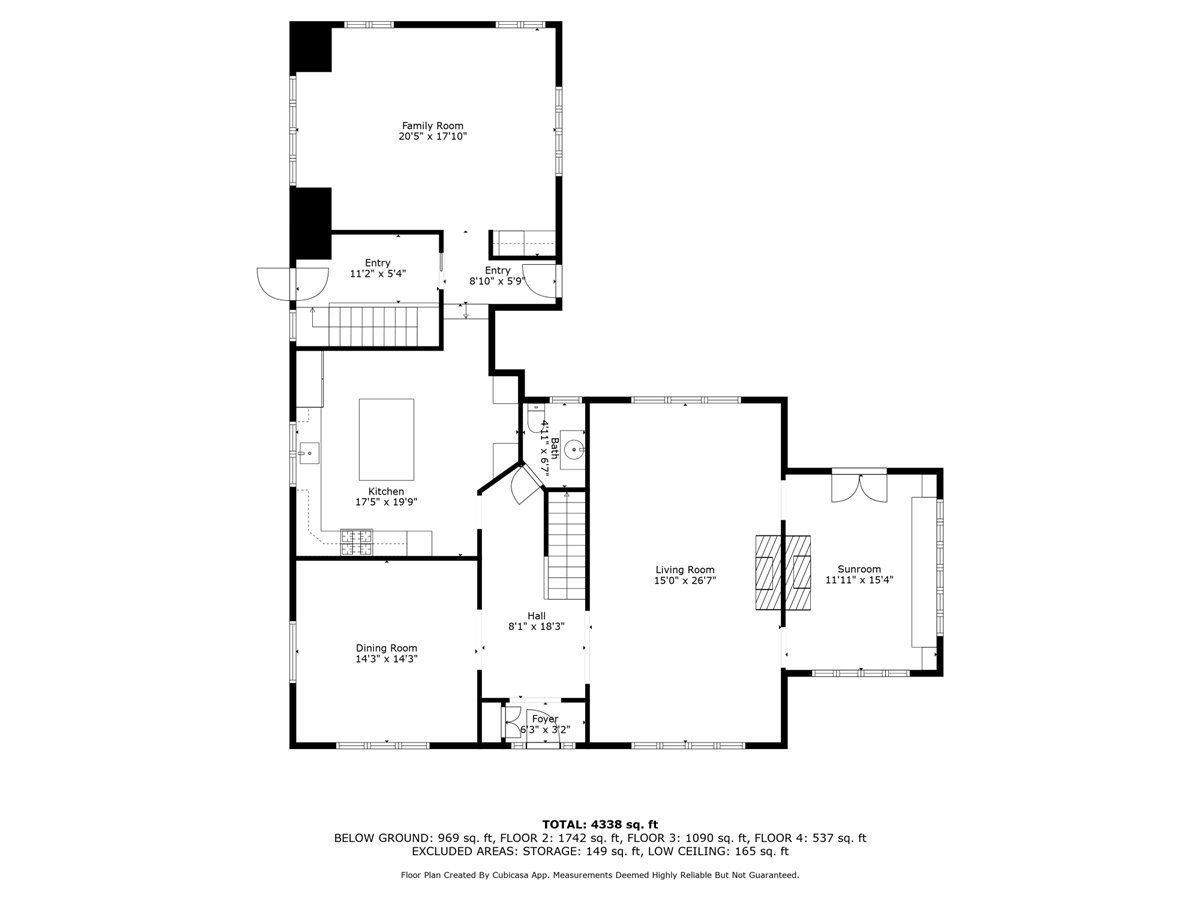
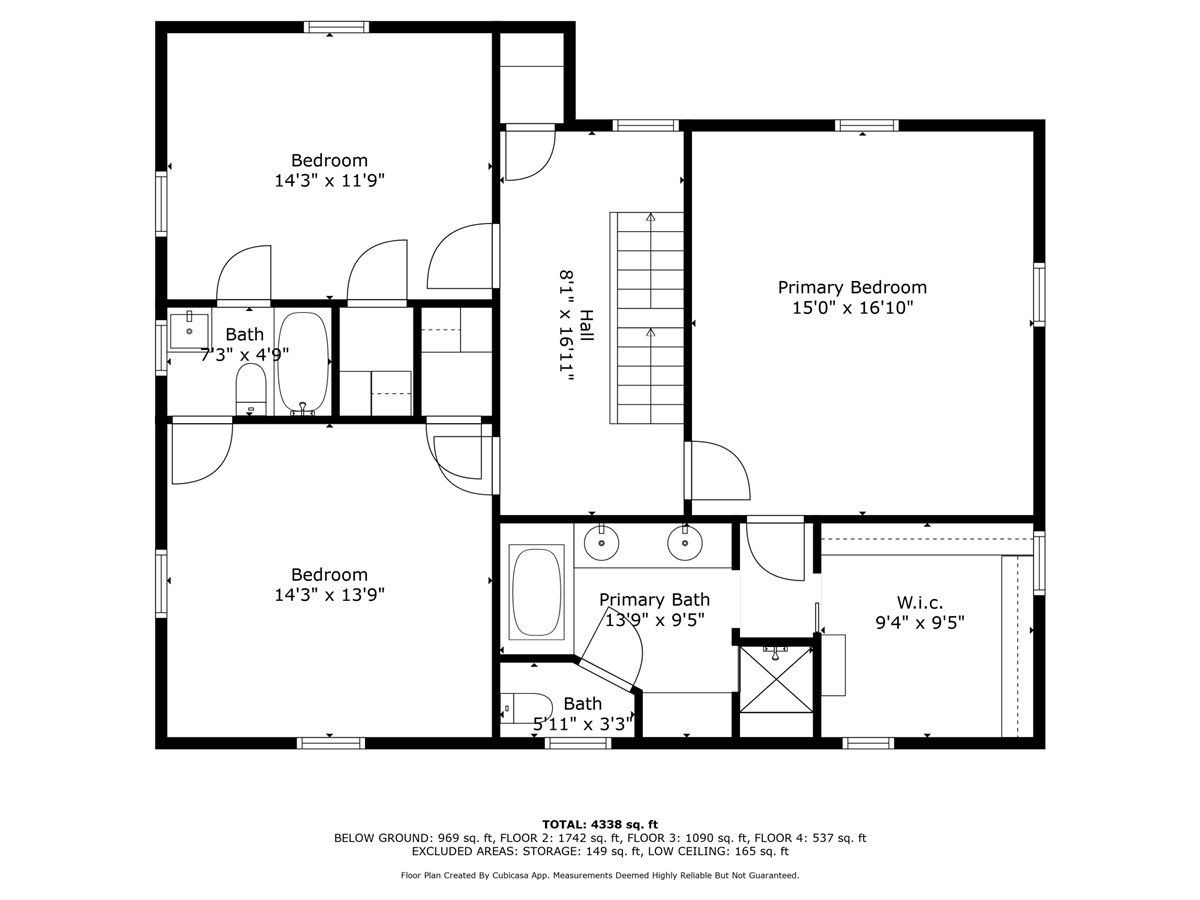
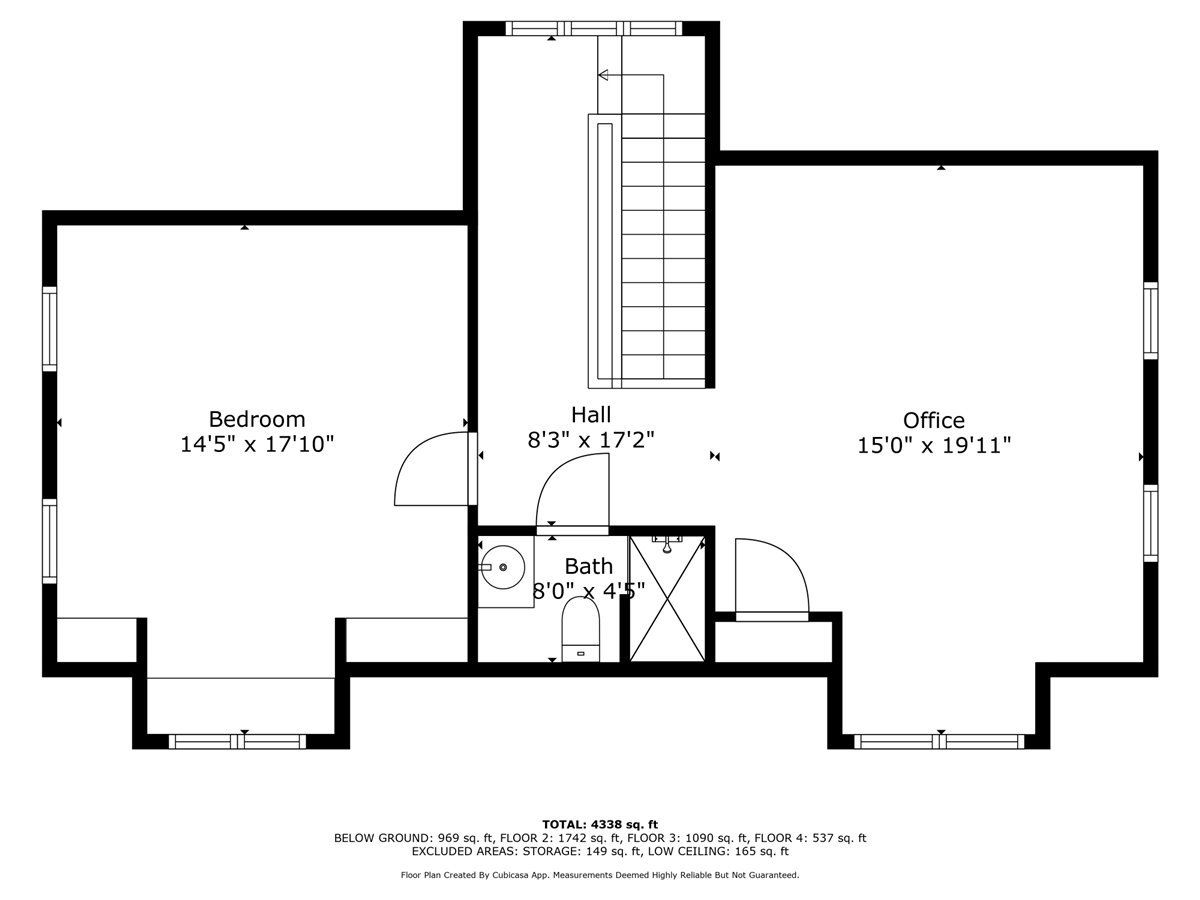
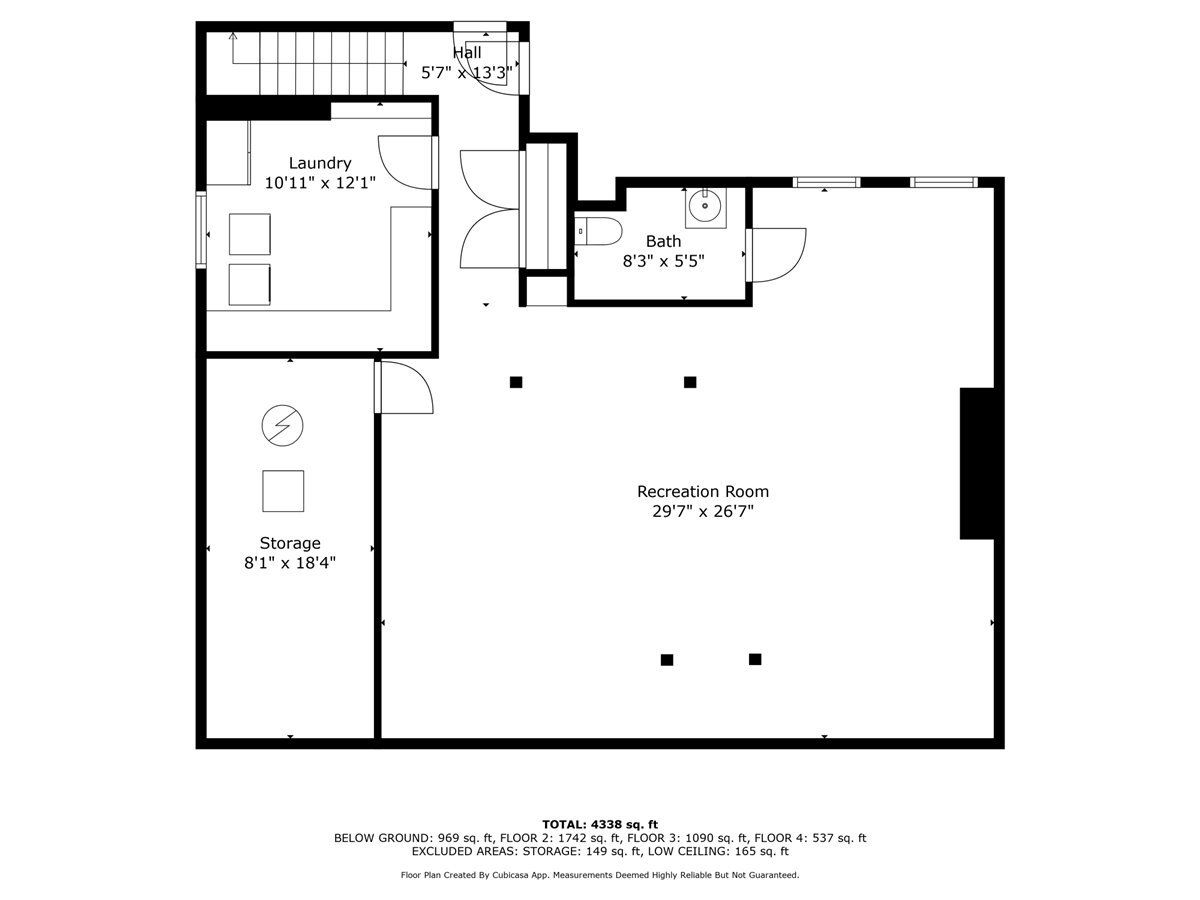
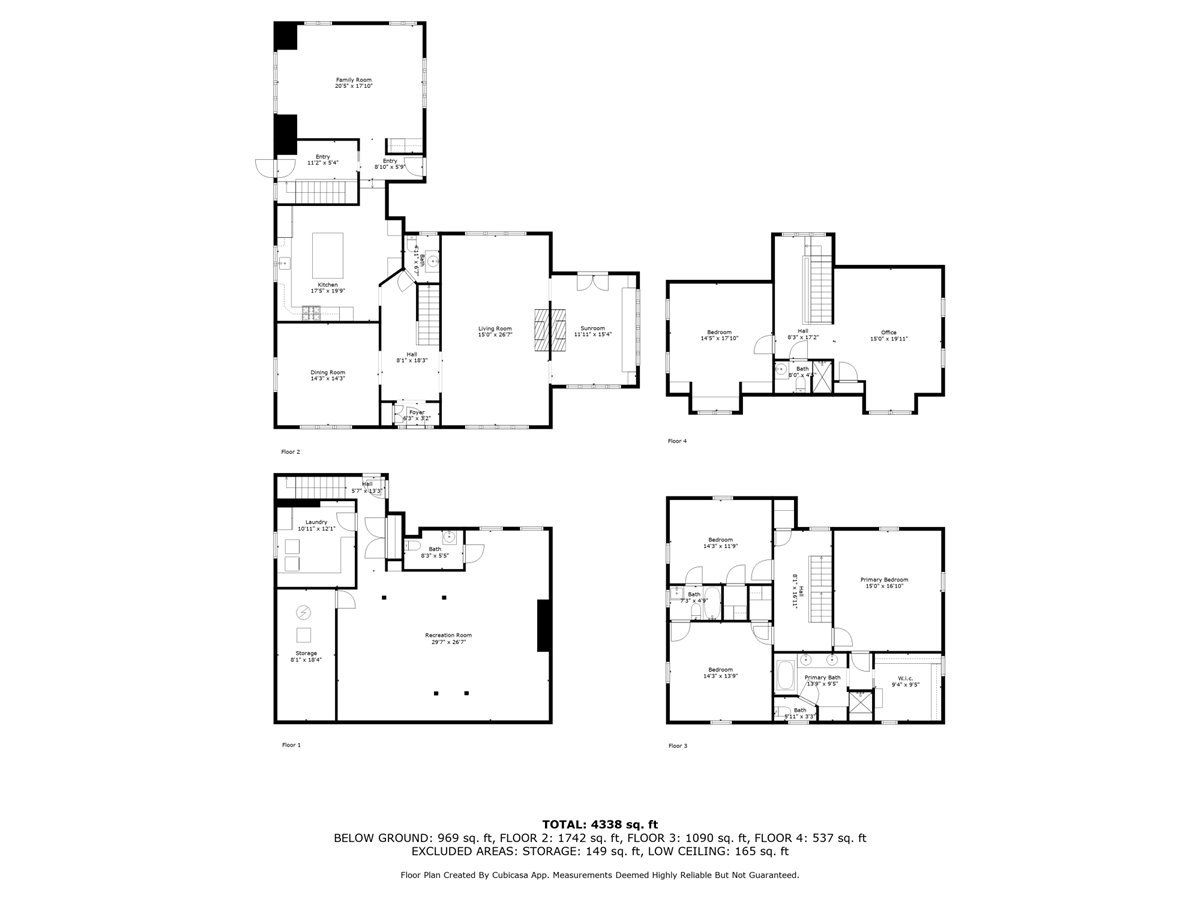
Room Specifics
Total Bedrooms: 4
Bedrooms Above Ground: 4
Bedrooms Below Ground: 0
Dimensions: —
Floor Type: —
Dimensions: —
Floor Type: —
Dimensions: —
Floor Type: —
Full Bathrooms: 5
Bathroom Amenities: Separate Shower,Double Sink,Soaking Tub
Bathroom in Basement: 1
Rooms: —
Basement Description: —
Other Specifics
| 2 | |
| — | |
| — | |
| — | |
| — | |
| 75 X 160 | |
| — | |
| — | |
| — | |
| — | |
| Not in DB | |
| — | |
| — | |
| — | |
| — |
Tax History
| Year | Property Taxes |
|---|---|
| 2011 | $27,619 |
| 2025 | $40,915 |
Contact Agent
Nearby Similar Homes
Nearby Sold Comparables
Contact Agent
Listing Provided By
@properties Christie's International Real Estate






