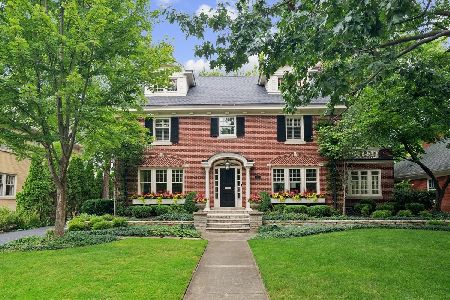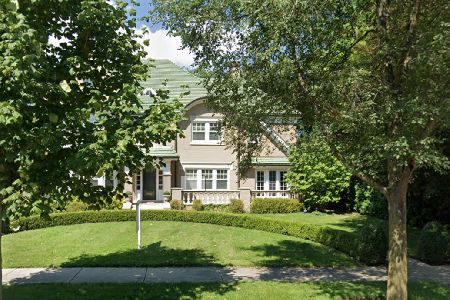133 Abingdon Avenue, Kenilworth, Illinois 60043
$1,529,000
|
Sold
|
|
| Status: | Closed |
| Sqft: | 3,041 |
| Cost/Sqft: | $444 |
| Beds: | 5 |
| Baths: | 3 |
| Year Built: | 1954 |
| Property Taxes: | $19,860 |
| Days On Market: | 702 |
| Lot Size: | 0,00 |
Description
Once in a while a true gem comes on the market! Charles Rummel, a lead Architect for the Daley Center and O'Hare Airport, designed a 1-story 1954 solid brick home, with first floor primary suite, for his in-laws. Later he and his family moved in after adding the second floor. The first floor features entertainment size rooms with a private bedroom wing. The beautiful foyer, with herringbone floors, looks directly to the living room picture window overlooking a private yard. Keep the furniture you love with this generous size living room and formal dining room. Gather large groups in the expansive kitchen, with lots of cabinets and counter space, with a generous eating area with sliding doors to patio. The second floor boasts a family area, 3 bedrooms and a full bath. With just three owners, this solid brick home offers a unique opportunity for design customization without extensive renovations. Perfectly situated in the highly sought-after Joseph Sears (K-8) and New Trier School District, this property is close to the lake, Plaza del Lago and the Wilmette Business restaurants and shops. Make this your home!
Property Specifics
| Single Family | |
| — | |
| — | |
| 1954 | |
| — | |
| — | |
| No | |
| — |
| Cook | |
| — | |
| — / Not Applicable | |
| — | |
| — | |
| — | |
| 11978005 | |
| 05271120190000 |
Nearby Schools
| NAME: | DISTRICT: | DISTANCE: | |
|---|---|---|---|
|
Grade School
The Joseph Sears School |
38 | — | |
|
Middle School
The Joseph Sears School |
38 | Not in DB | |
|
High School
New Trier Twp H.s. Northfield/wi |
203 | Not in DB | |
Property History
| DATE: | EVENT: | PRICE: | SOURCE: |
|---|---|---|---|
| 15 Mar, 2024 | Sold | $1,529,000 | MRED MLS |
| 18 Feb, 2024 | Under contract | $1,350,000 | MRED MLS |
| 15 Feb, 2024 | Listed for sale | $1,350,000 | MRED MLS |
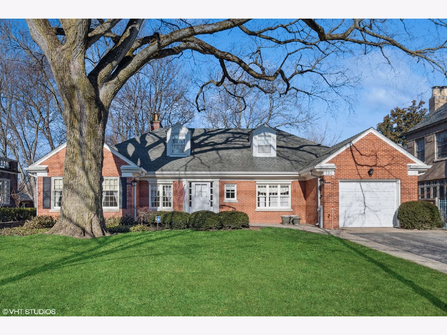
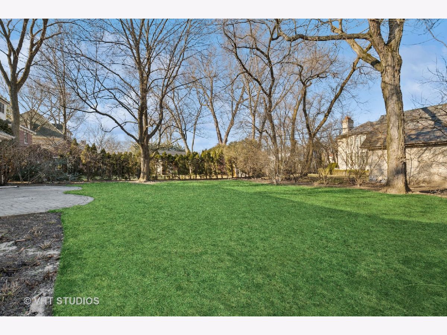
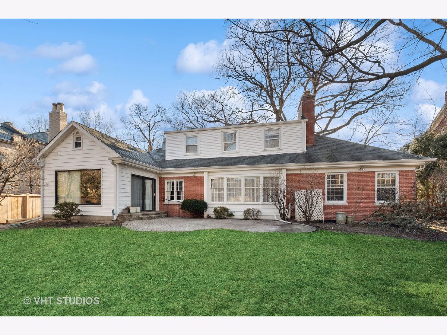
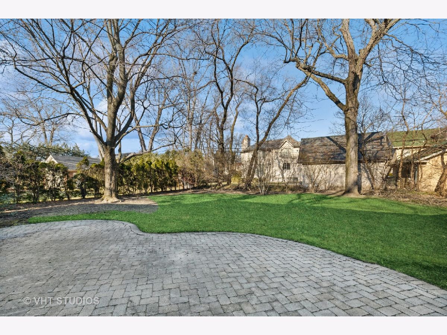
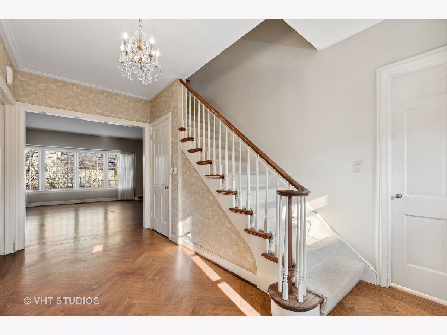
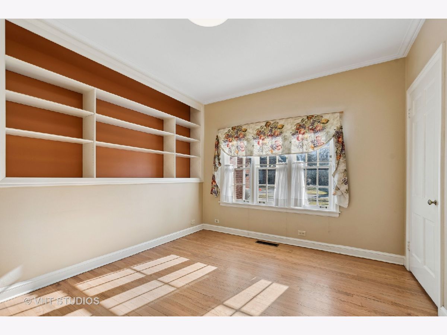
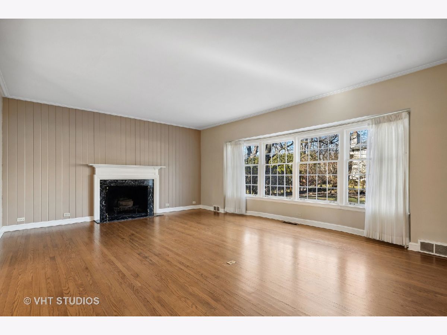
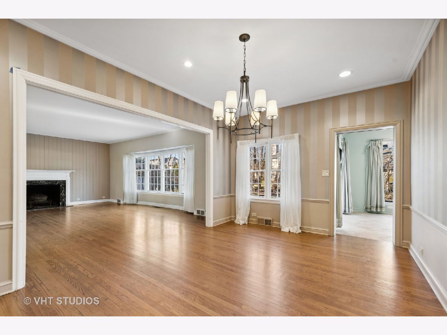
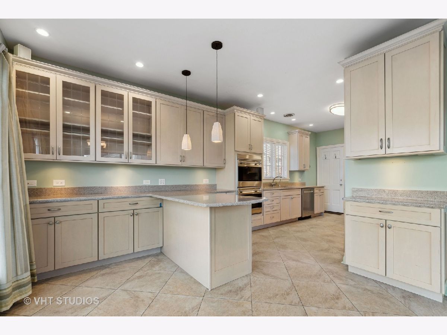
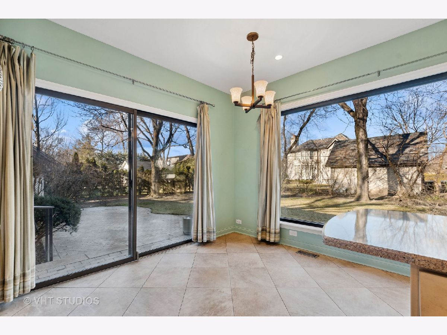
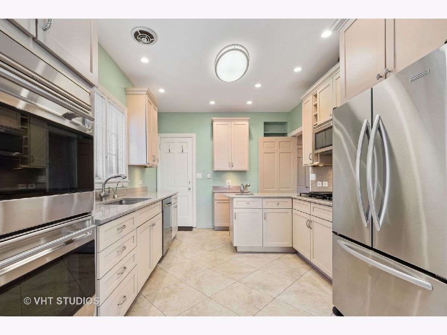
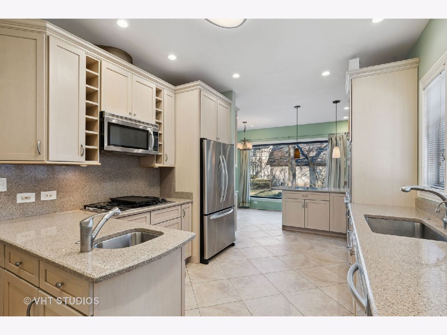
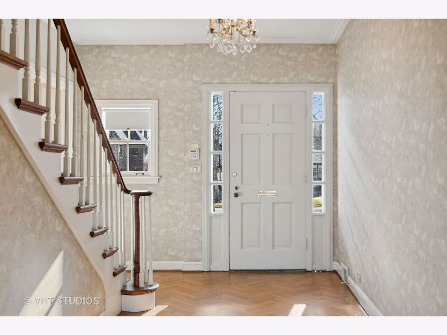
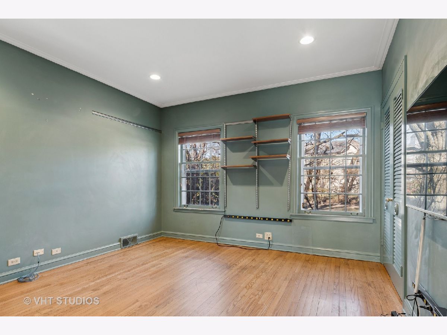
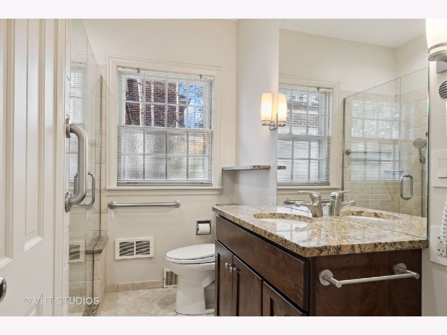
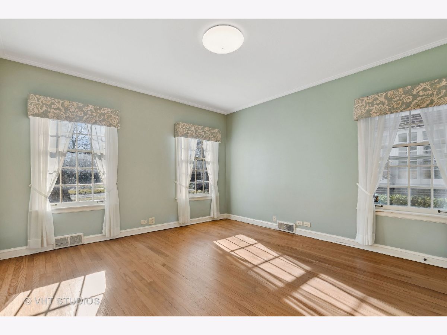
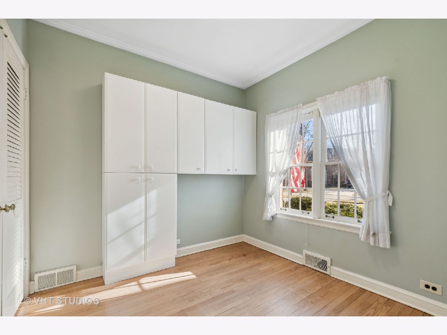
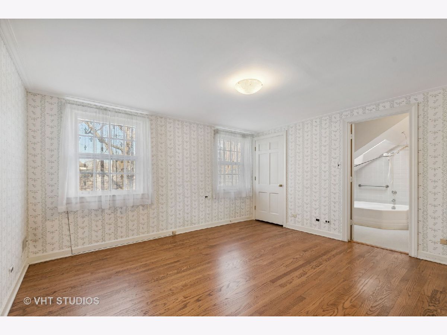
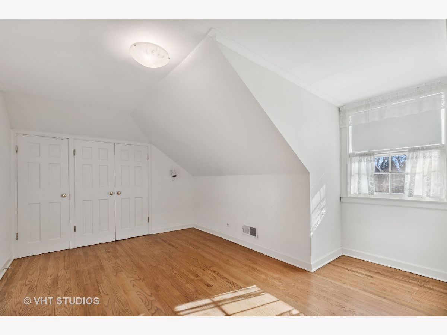
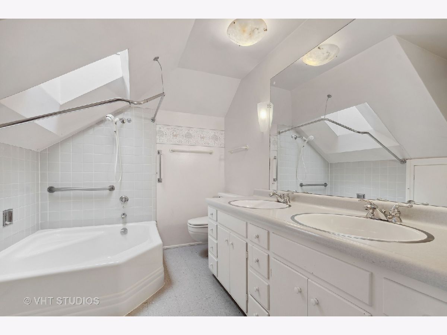
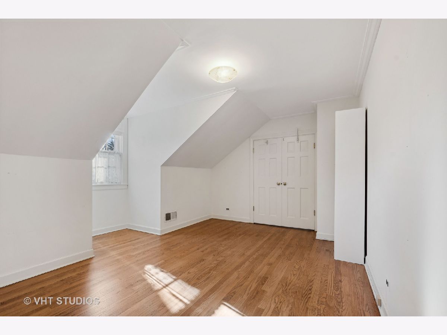
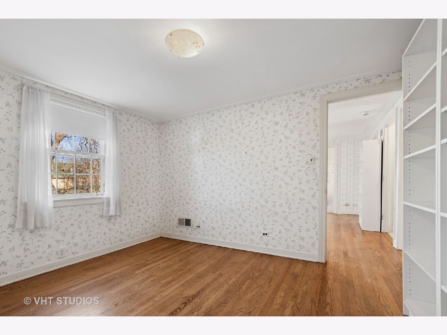
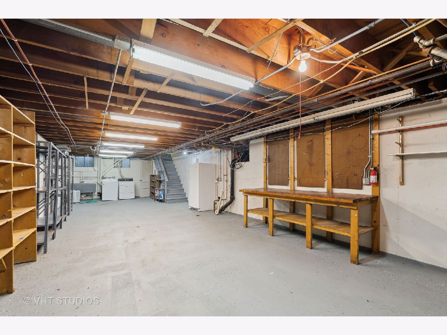
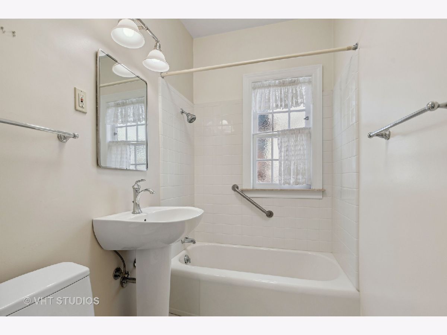
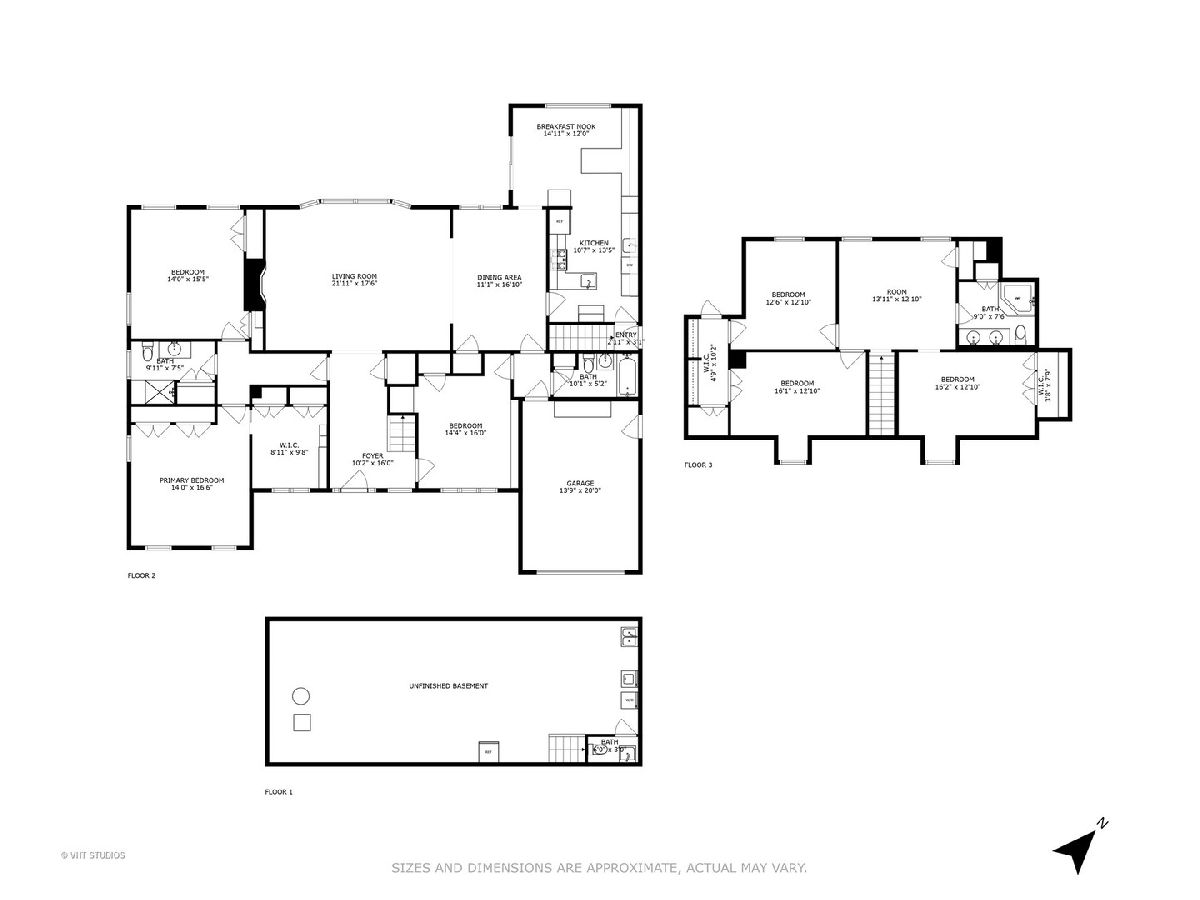
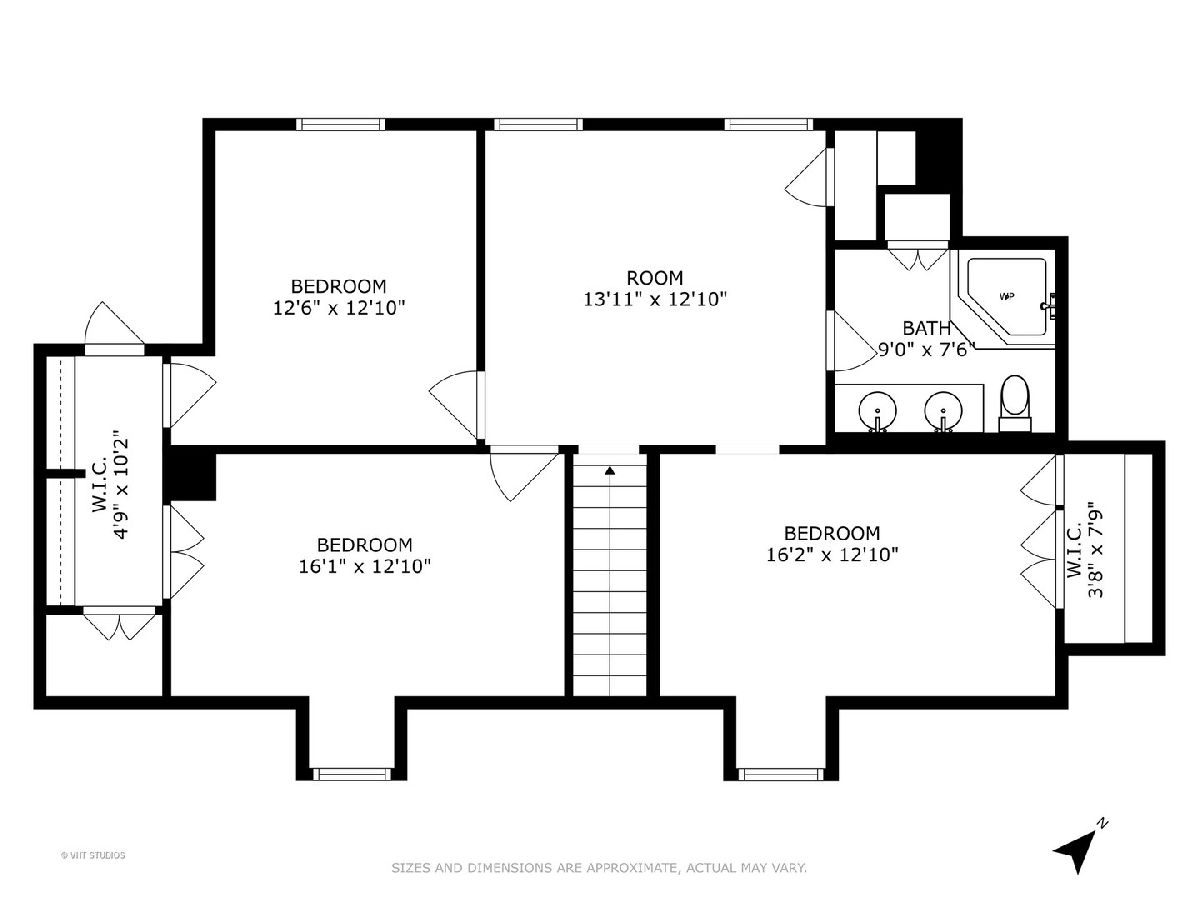
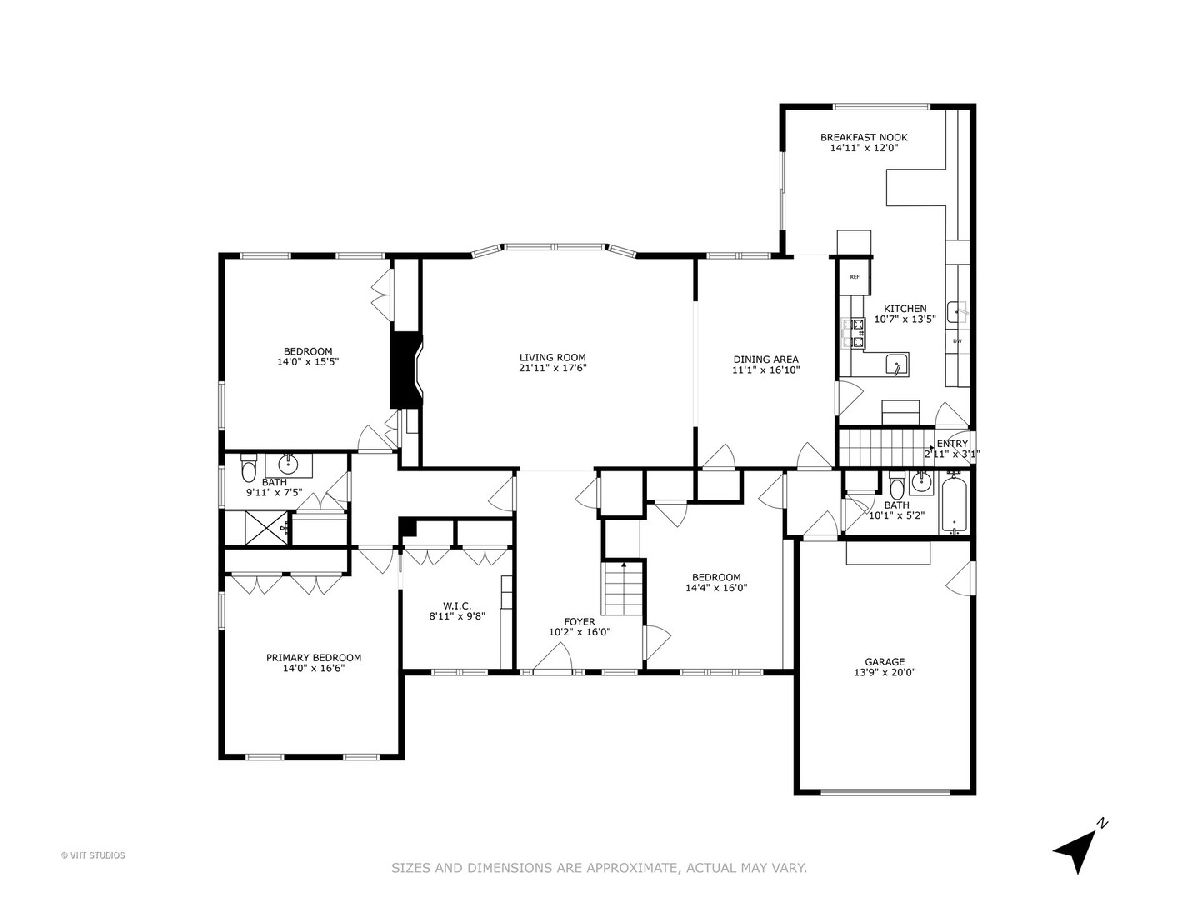
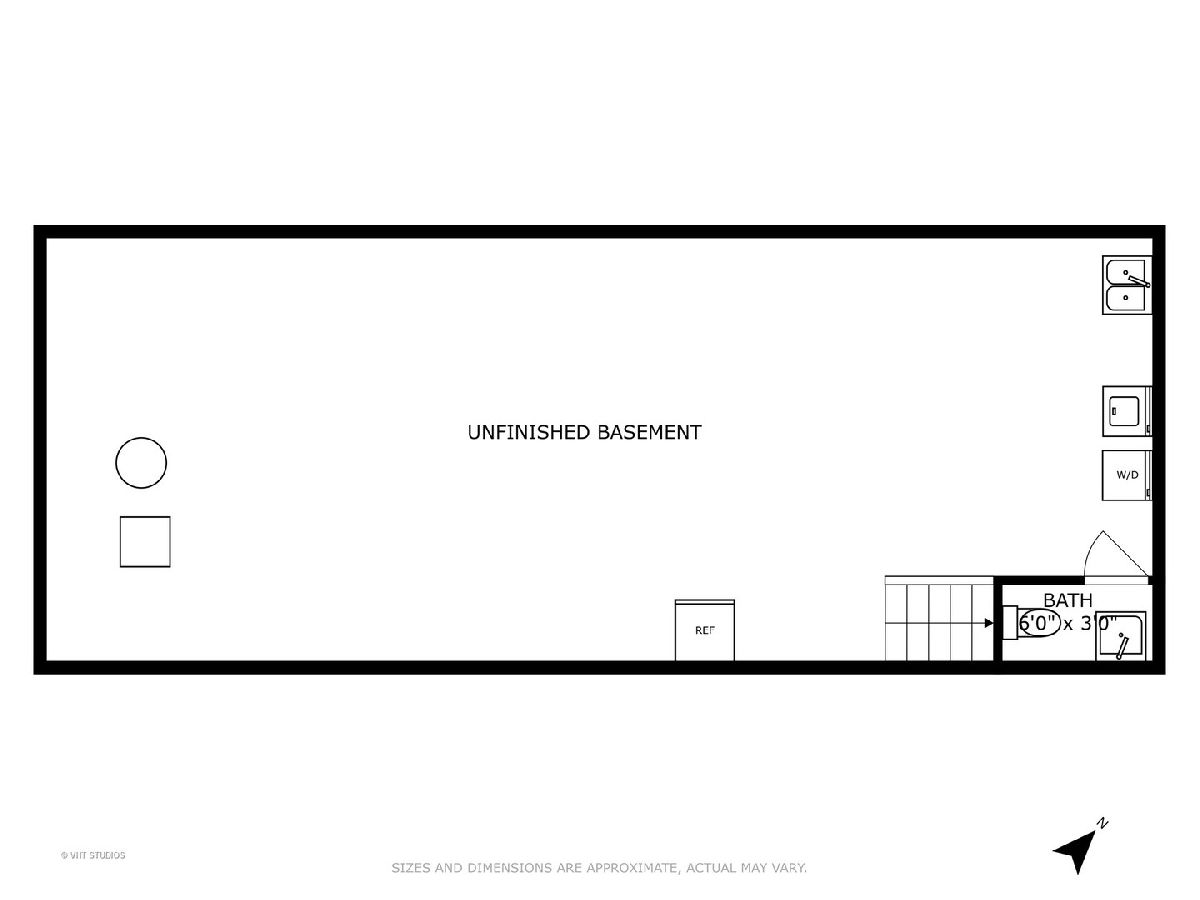
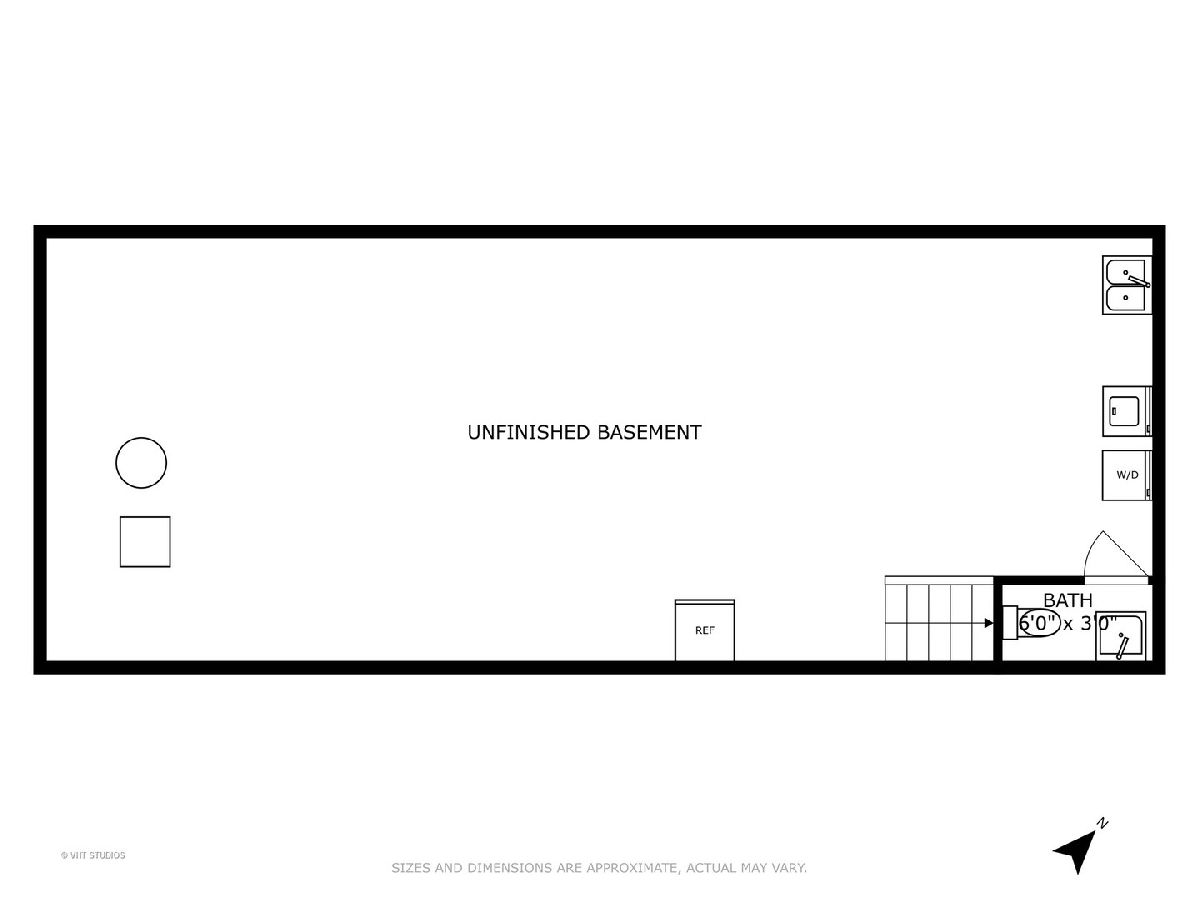
Room Specifics
Total Bedrooms: 5
Bedrooms Above Ground: 5
Bedrooms Below Ground: 0
Dimensions: —
Floor Type: —
Dimensions: —
Floor Type: —
Dimensions: —
Floor Type: —
Dimensions: —
Floor Type: —
Full Bathrooms: 3
Bathroom Amenities: Soaking Tub
Bathroom in Basement: 1
Rooms: —
Basement Description: Unfinished
Other Specifics
| 1 | |
| — | |
| Asphalt | |
| — | |
| — | |
| 75 X 160 | |
| Dormer | |
| — | |
| — | |
| — | |
| Not in DB | |
| — | |
| — | |
| — | |
| — |
Tax History
| Year | Property Taxes |
|---|---|
| 2024 | $19,860 |
Contact Agent
Nearby Similar Homes
Nearby Sold Comparables
Contact Agent
Listing Provided By
Baird & Warner






