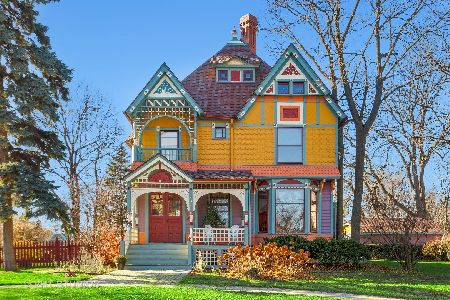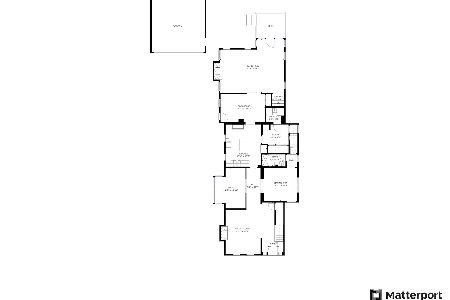117 Union Avenue, Wheaton, Illinois 60187
$450,000
|
Sold
|
|
| Status: | Closed |
| Sqft: | 1,383 |
| Cost/Sqft: | $336 |
| Beds: | 2 |
| Baths: | 4 |
| Year Built: | 1924 |
| Property Taxes: | $9,373 |
| Days On Market: | 1690 |
| Lot Size: | 0,17 |
Description
Designed in 1923 by Louis R Christie, Architect, out of Glen Ellyn, and made into a charming real-life two-story cottage, right out of a children's story book in 1924 for Edward F Hutchcraft, Esq. They had the house built following the plans almost exactly, right down to the window boxes, shutters, front trellis, and the vitrified green Imperial French Tile roof. Set in an absolutely perfect location, it's one block off downtown Wheaton and essentially across the street from Memorial Park with it's recent multi-million dollar remodel and a Summer-long schedule of music, entertainment, and events. You can walk to the train station, (really you can), the elementary, and the middle schools. Surrounded by much more expensive homes, this affordable house oozes vintage charm, and warmth, it creates a next-level of coziness that you will absolutely fall in love with. You will notice a lot of original character such as picture frame mouldings and some light fixtures mixed with some more modern updates such as a multi-jet shower spa bath in a travertine wetroom setting. The house has central A/C added in the attic. The basement has radiant heat throughout the polished concrete flooring. Property is owned by a licensed Illinois Real Estate Agent. Boiler and air conditioning are about 10 years old, compressor is new. Roof is original, we typically have it inspected annually by professionals specializing in tile roofing.
Property Specifics
| Single Family | |
| — | |
| — | |
| 1924 | |
| Full | |
| — | |
| No | |
| 0.17 |
| Du Page | |
| — | |
| — / Not Applicable | |
| None | |
| Lake Michigan | |
| Public Sewer | |
| 11119414 | |
| 0516121026 |
Nearby Schools
| NAME: | DISTRICT: | DISTANCE: | |
|---|---|---|---|
|
Grade School
Longfellow Elementary School |
200 | — | |
|
Middle School
Franklin Middle School |
200 | Not in DB | |
|
High School
Wheaton North High School |
200 | Not in DB | |
Property History
| DATE: | EVENT: | PRICE: | SOURCE: |
|---|---|---|---|
| 13 Aug, 2021 | Sold | $450,000 | MRED MLS |
| 10 Jul, 2021 | Under contract | $465,000 | MRED MLS |
| 11 Jun, 2021 | Listed for sale | $465,000 | MRED MLS |
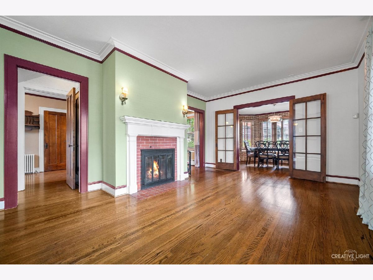
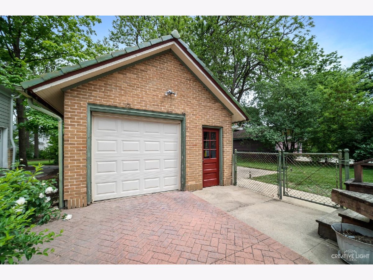
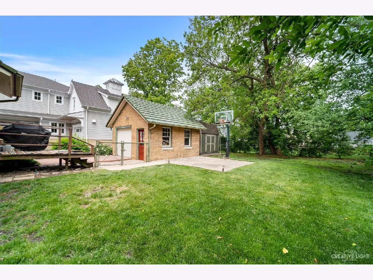
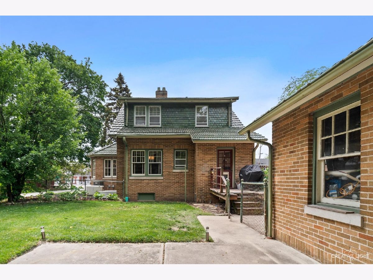
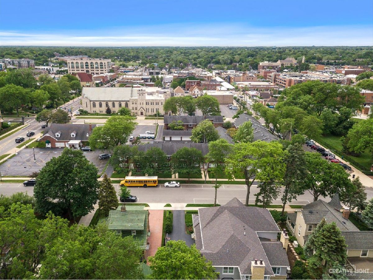
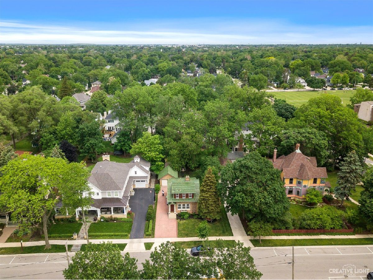
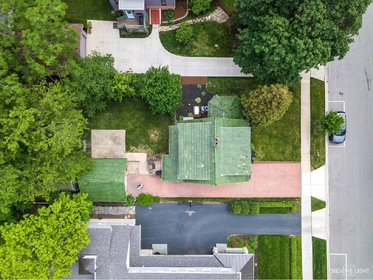
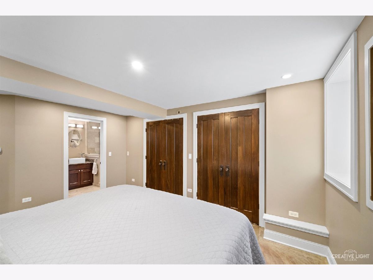
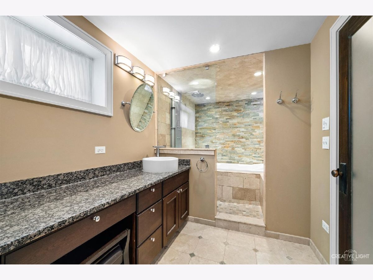
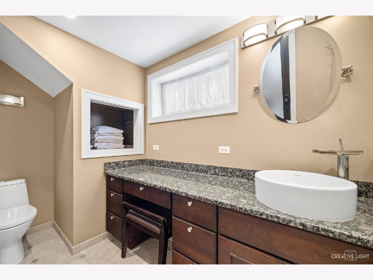
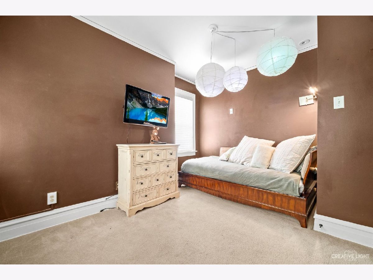
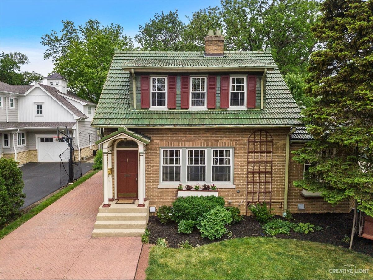
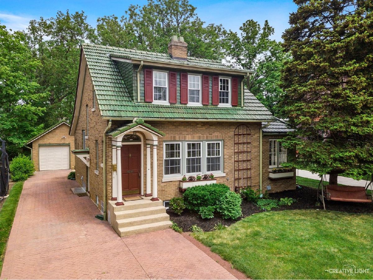
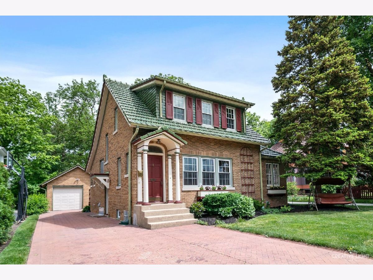
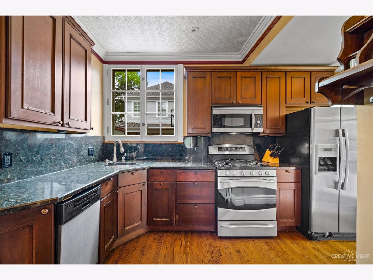
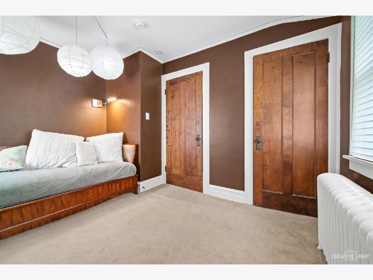
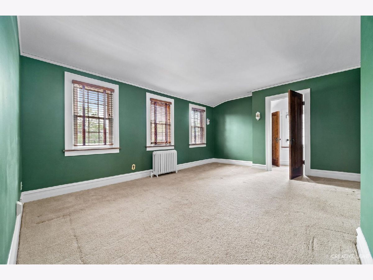
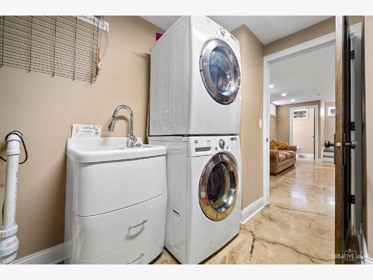
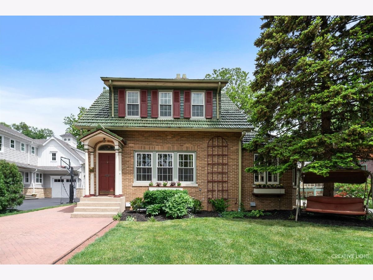
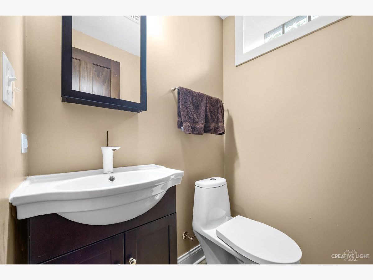
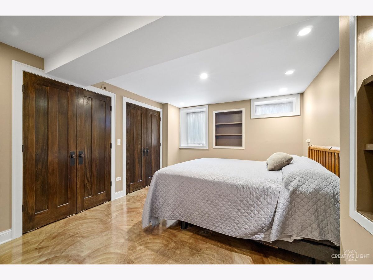
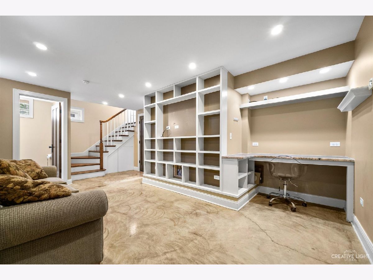
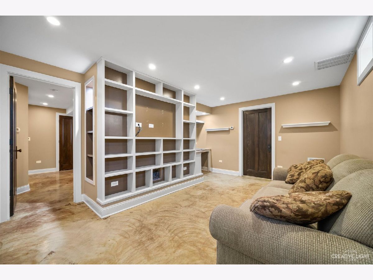
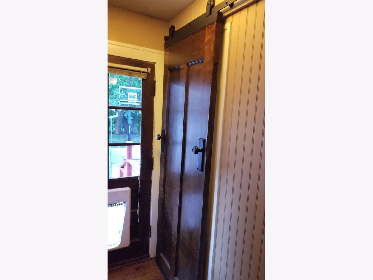
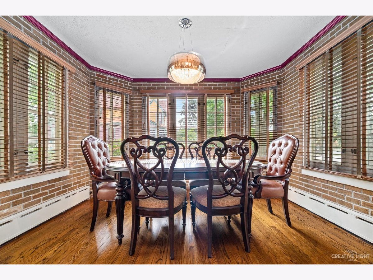
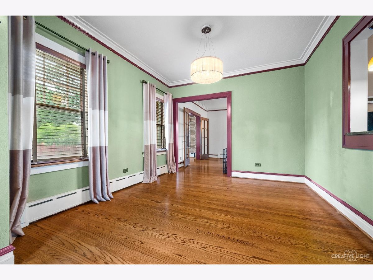
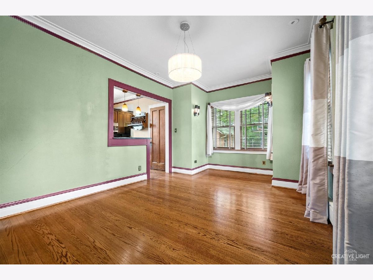
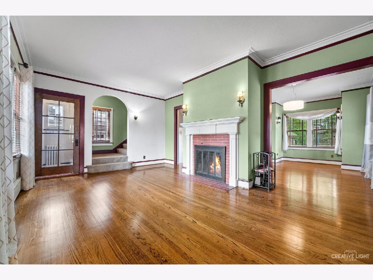
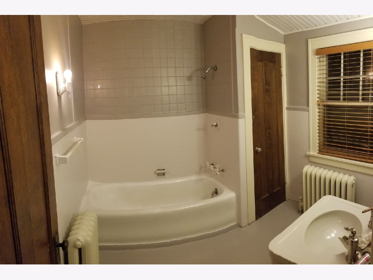
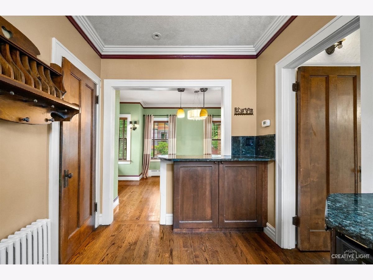
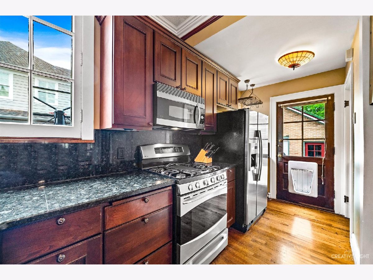
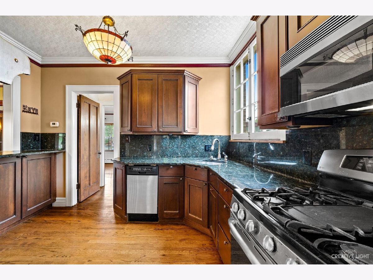
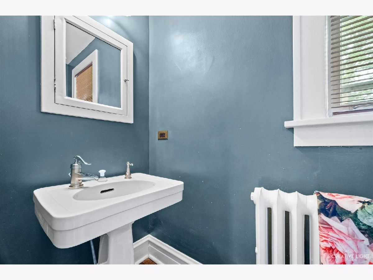
Room Specifics
Total Bedrooms: 3
Bedrooms Above Ground: 2
Bedrooms Below Ground: 1
Dimensions: —
Floor Type: Carpet
Dimensions: —
Floor Type: Other
Full Bathrooms: 4
Bathroom Amenities: —
Bathroom in Basement: 1
Rooms: Heated Sun Room
Basement Description: Finished
Other Specifics
| 1.5 | |
| — | |
| Concrete | |
| Deck | |
| — | |
| 57X133X57X133 | |
| — | |
| Full | |
| — | |
| Range, Microwave, Dishwasher, Refrigerator, Bar Fridge, Washer, Dryer, Disposal | |
| Not in DB | |
| — | |
| — | |
| — | |
| Wood Burning |
Tax History
| Year | Property Taxes |
|---|---|
| 2021 | $9,373 |
Contact Agent
Nearby Similar Homes
Nearby Sold Comparables
Contact Agent
Listing Provided By
Keller Williams Premiere Properties




