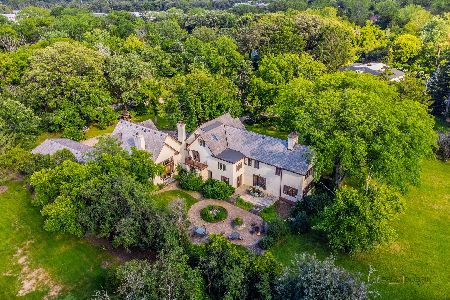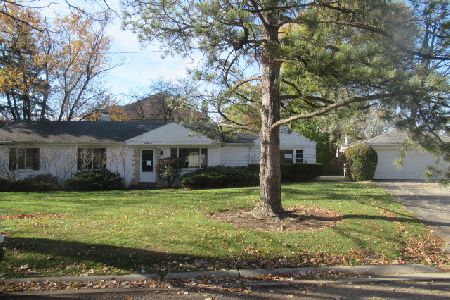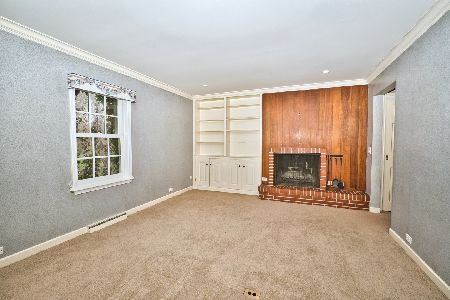1250 Cedarcrest Lane, Bannockburn, Illinois 60015
$755,000
|
Sold
|
|
| Status: | Closed |
| Sqft: | 2,961 |
| Cost/Sqft: | $287 |
| Beds: | 4 |
| Baths: | 3 |
| Year Built: | 1960 |
| Property Taxes: | $13,623 |
| Days On Market: | 2151 |
| Lot Size: | 1,87 |
Description
Welcome home to a sprawling, nearly new, ranch-style home in very quiet area situated on nearly two acres of immaculately manicured landscaping. Walk into an inviting foyer area that leads into a spacious front room/dining room featuring a beautifully appointed fireplace and its large bay area windows for that natural, crisp sunlight. Then head into a huge, open concept floor plan that unfolds into a large chef's kitchen with custom cabinetry, a classy black granite counter-top and a kitchen island comfortably seating several people. The kitchen unfolds into the breakfast room and family room, and then it massively spreads out into a vaulted, high ceiling sun room with its floor-to-ceiling windows overlooking a huge, oasis-like yard, a paved patio coupled with a built-in pool. There are four bedrooms on the main level with ample, built-in closets. The master bedroom also features a beautiful master bathroom with its spa-like look and master closet. Then, unwind in the finished, carpeted basement and use it as an additional entertainment venue, an office or a play area. This exceptional, well-maintained home also features custom stained hardwood flooring, a mudroom off the garage, a newer concrete driveway, blue stone pavers, an exterior fire pit, a Viking gas grill, newer plumbing, newer electrical, newer roof, front facade fond du lac stone, newer windows except for the five bay area windows and the three patio doors, a whole house generator, a rebuilt, five foot deep pool with a heater and ozone technology (which limits chlorine intake), a newer 95%, high-efficiency furnace, a newer hot water tank and a 5-ton air condenser and the list goes on and on. This home is genuinely in move-in ready condition and it feeds into excellent primary and secondary schools. A true 10! Show and sell.
Property Specifics
| Single Family | |
| — | |
| Ranch | |
| 1960 | |
| Partial | |
| — | |
| No | |
| 1.87 |
| Lake | |
| — | |
| — / Not Applicable | |
| None | |
| Lake Michigan | |
| Septic-Private | |
| 10648768 | |
| 16203040170000 |
Nearby Schools
| NAME: | DISTRICT: | DISTANCE: | |
|---|---|---|---|
|
Grade School
Bannockburn Elementary School |
106 | — | |
|
Middle School
Bannockburn Elementary School |
106 | Not in DB | |
|
High School
Deerfield High School |
113 | Not in DB | |
Property History
| DATE: | EVENT: | PRICE: | SOURCE: |
|---|---|---|---|
| 9 Jul, 2020 | Sold | $755,000 | MRED MLS |
| 1 Jul, 2020 | Under contract | $850,000 | MRED MLS |
| 26 Feb, 2020 | Listed for sale | $850,000 | MRED MLS |
Room Specifics
Total Bedrooms: 4
Bedrooms Above Ground: 4
Bedrooms Below Ground: 0
Dimensions: —
Floor Type: Hardwood
Dimensions: —
Floor Type: Hardwood
Dimensions: —
Floor Type: Hardwood
Full Bathrooms: 3
Bathroom Amenities: Double Sink
Bathroom in Basement: 0
Rooms: Great Room,Recreation Room,Utility Room-Lower Level
Basement Description: Finished
Other Specifics
| 2 | |
| Concrete Perimeter | |
| Concrete | |
| Patio, Stamped Concrete Patio, In Ground Pool, Outdoor Grill, Fire Pit | |
| Cul-De-Sac,Fenced Yard,Wooded | |
| 200 X 419.95 X 356.98 X 12 | |
| Pull Down Stair,Unfinished | |
| Full | |
| Vaulted/Cathedral Ceilings, Skylight(s), Hardwood Floors, First Floor Bedroom, First Floor Laundry, Walk-In Closet(s) | |
| Range, Dishwasher, Refrigerator, Washer, Dryer, Stainless Steel Appliance(s) | |
| Not in DB | |
| Park, Tennis Court(s) | |
| — | |
| — | |
| Wood Burning |
Tax History
| Year | Property Taxes |
|---|---|
| 2020 | $13,623 |
Contact Agent
Nearby Similar Homes
Nearby Sold Comparables
Contact Agent
Listing Provided By
Keller Williams Chicago-O'Hare








