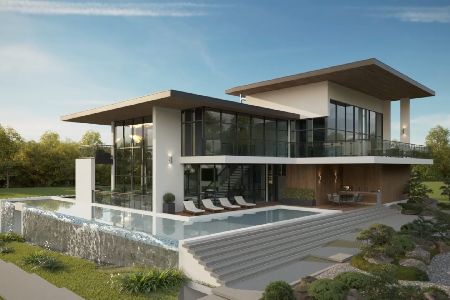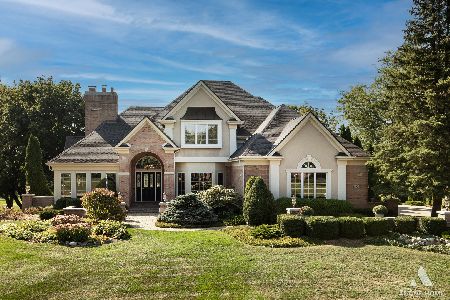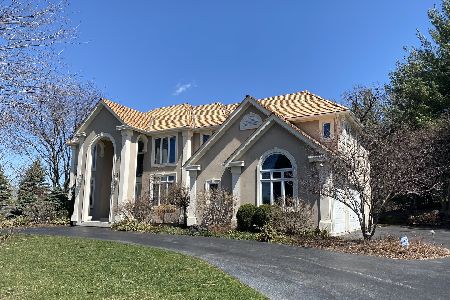1250 Club Road, Woodstock, Illinois 60098
$350,000
|
Sold
|
|
| Status: | Closed |
| Sqft: | 2,916 |
| Cost/Sqft: | $120 |
| Beds: | 3 |
| Baths: | 3 |
| Year Built: | 1993 |
| Property Taxes: | $11,373 |
| Days On Market: | 1838 |
| Lot Size: | 0,93 |
Description
Beautifully maintained and impeccable! Gorgeous custom home on wood lined lot, adjacent to pond and golf course. First floor master with custom designed master bath, and new custom closet organizers! Roof is less then 10 years old with transferrable warranty. Replaced water heater 2017. Gleaming wood floors, soaring two story family room with large bright two story windows flanking stone fireplace and showcasing beautiful mature trees in rear of lot. Large Chef delight kitchen, with newer appliances, large center island, abundant cabinets and storage. Office/study on second floor for added privacy for work or school activities. Huge partially finished basement with tons of storage. Three car side load attached garage. Large deck accented with newly added water feature and screened in gazebo. Golf course community available membership should you wish to participate.
Property Specifics
| Single Family | |
| — | |
| Traditional | |
| 1993 | |
| Full | |
| CUSTOM | |
| No | |
| 0.93 |
| Mc Henry | |
| — | |
| — / Not Applicable | |
| None | |
| Public | |
| Public Sewer | |
| 10913352 | |
| 1310152017 |
Nearby Schools
| NAME: | DISTRICT: | DISTANCE: | |
|---|---|---|---|
|
Grade School
Dean Street Elementary School |
200 | — | |
|
High School
Woodstock High School |
200 | Not in DB | |
Property History
| DATE: | EVENT: | PRICE: | SOURCE: |
|---|---|---|---|
| 3 Dec, 2020 | Sold | $350,000 | MRED MLS |
| 27 Oct, 2020 | Under contract | $350,000 | MRED MLS |
| 21 Oct, 2020 | Listed for sale | $350,000 | MRED MLS |























Room Specifics
Total Bedrooms: 3
Bedrooms Above Ground: 3
Bedrooms Below Ground: 0
Dimensions: —
Floor Type: Carpet
Dimensions: —
Floor Type: Carpet
Full Bathrooms: 3
Bathroom Amenities: Separate Shower,Handicap Shower,Double Sink
Bathroom in Basement: 0
Rooms: Eating Area,Study,Recreation Room
Basement Description: Partially Finished
Other Specifics
| 3 | |
| Concrete Perimeter | |
| Asphalt | |
| Deck | |
| Golf Course Lot,Landscaped,Water View,Mature Trees,Backs to Trees/Woods,Fence-Invisible Pet,Views | |
| 216X160X220X250 | |
| — | |
| Full | |
| Vaulted/Cathedral Ceilings, Hardwood Floors, First Floor Bedroom, First Floor Laundry, First Floor Full Bath, Walk-In Closet(s), Some Carpeting, Drapes/Blinds, Separate Dining Room | |
| Range, Microwave, Dishwasher, Refrigerator, Disposal, Built-In Oven, Down Draft, Wall Oven | |
| Not in DB | |
| Clubhouse, Tennis Court(s), Lake, Curbs, Street Lights, Street Paved | |
| — | |
| — | |
| Gas Log, Gas Starter |
Tax History
| Year | Property Taxes |
|---|---|
| 2020 | $11,373 |
Contact Agent
Nearby Similar Homes
Nearby Sold Comparables
Contact Agent
Listing Provided By
Baird & Warner










