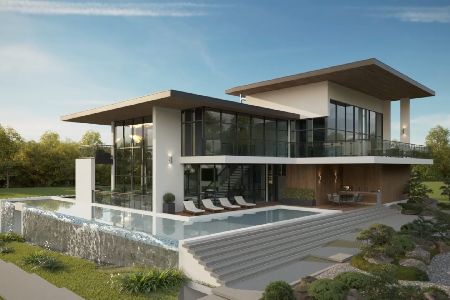1304 Club Road, Woodstock, Illinois 60098
$550,000
|
Sold
|
|
| Status: | Closed |
| Sqft: | 3,501 |
| Cost/Sqft: | $157 |
| Beds: | 4 |
| Baths: | 4 |
| Year Built: | 1998 |
| Property Taxes: | $13,067 |
| Days On Market: | 1335 |
| Lot Size: | 0,76 |
Description
Brand new cedar shake roof March 2022! This custom home has amazing natural light in the two story great room, large deck overlooking private yard and you can walk to the clubhouse for lunch or dinner! Lots of windows, finished English basement with powder room, 4 nice sized bedrooms, office on main floor with French doors and new carpet, maple hardwood flooring, maple cabinets, granite counter tops and stainless steel appliances. Fireplace in lower level is Electric, Fireplace in Living Room is gas start and wood burning. A/C replaced July 2017 and 2nd A/C unit replaced July 2018 (both have 10 year warranty). Microwave replaced Feb 2018. Kitchen Aid Refrigerator replaced. Kenmore Elite DW replaced. Radon System installed Oct 2007. Don't miss the extra storage room in the 3 car garage that is heated and air conditioned, great spot for a workshop! Washer, Dryer, Portable Bar and Pool Table in lower level will stay. This is a feel good home!
Property Specifics
| Single Family | |
| — | |
| — | |
| 1998 | |
| — | |
| CUSTOM | |
| No | |
| 0.76 |
| Mc Henry | |
| Bull Valley Golf Club | |
| 0 / Not Applicable | |
| — | |
| — | |
| — | |
| 11359217 | |
| 1310152001 |
Nearby Schools
| NAME: | DISTRICT: | DISTANCE: | |
|---|---|---|---|
|
Grade School
Olson Elementary School |
200 | — | |
|
Middle School
Creekside Middle School |
200 | Not in DB | |
|
High School
Woodstock High School |
200 | Not in DB | |
Property History
| DATE: | EVENT: | PRICE: | SOURCE: |
|---|---|---|---|
| 23 May, 2022 | Sold | $550,000 | MRED MLS |
| 22 Apr, 2022 | Under contract | $549,999 | MRED MLS |
| 28 Mar, 2022 | Listed for sale | $549,999 | MRED MLS |





























Room Specifics
Total Bedrooms: 4
Bedrooms Above Ground: 4
Bedrooms Below Ground: 0
Dimensions: —
Floor Type: —
Dimensions: —
Floor Type: —
Dimensions: —
Floor Type: —
Full Bathrooms: 4
Bathroom Amenities: Separate Shower
Bathroom in Basement: 1
Rooms: —
Basement Description: Finished
Other Specifics
| 3 | |
| — | |
| Asphalt | |
| — | |
| — | |
| 228 X 169 X 123 X 217 | |
| Unfinished | |
| — | |
| — | |
| — | |
| Not in DB | |
| — | |
| — | |
| — | |
| — |
Tax History
| Year | Property Taxes |
|---|---|
| 2022 | $13,067 |
Contact Agent
Nearby Similar Homes
Nearby Sold Comparables
Contact Agent
Listing Provided By
Berkshire Hathaway HomeServices Starck Real Estate









