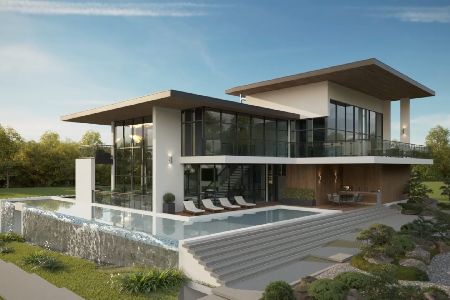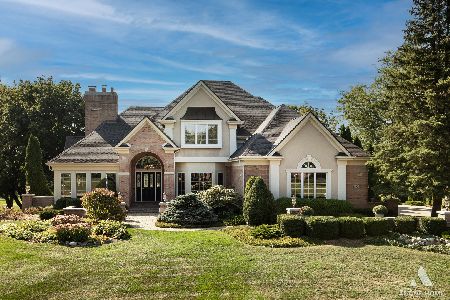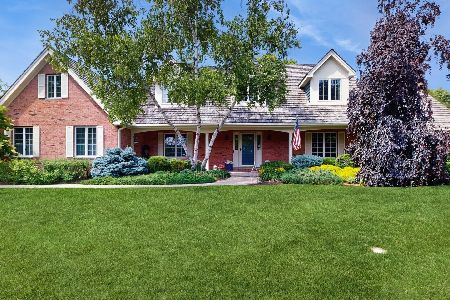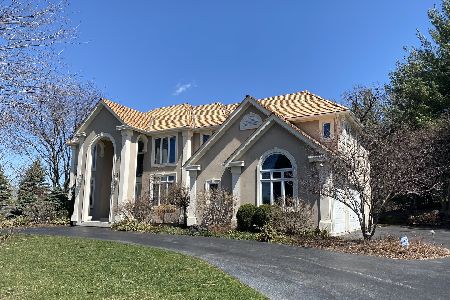1300 Club Road, Woodstock, Illinois 60098
$329,901
|
Sold
|
|
| Status: | Closed |
| Sqft: | 3,379 |
| Cost/Sqft: | $98 |
| Beds: | 4 |
| Baths: | 4 |
| Year Built: | 2003 |
| Property Taxes: | $12,012 |
| Days On Market: | 5048 |
| Lot Size: | 0,80 |
Description
Bull Valley Golf Club!! Serene views out the front and privacy in the back with a mature wooded backdrop! Soaring 2 story family room, incredible kitchen with granite countertop & SS appliances oversized island and an open floor plan that is great for entertaining or just relaxed living. Hugh walkout basement is fully finished and offers a glass block wet bar with 2 refrigerators, an oven, dishwasher and theatre room
Property Specifics
| Single Family | |
| — | |
| Contemporary | |
| 2003 | |
| Full,Walkout | |
| 2-STORY | |
| No | |
| 0.8 |
| Mc Henry | |
| Bull Valley Golf Club | |
| 0 / Not Applicable | |
| None | |
| Public | |
| Public Sewer | |
| 07969624 | |
| 1310152010 |
Nearby Schools
| NAME: | DISTRICT: | DISTANCE: | |
|---|---|---|---|
|
Grade School
Olson Elementary School |
200 | — | |
|
Middle School
Creekside Middle School |
200 | Not in DB | |
|
High School
Woodstock High School |
200 | Not in DB | |
Property History
| DATE: | EVENT: | PRICE: | SOURCE: |
|---|---|---|---|
| 20 Jul, 2012 | Sold | $329,901 | MRED MLS |
| 31 May, 2012 | Under contract | $329,900 | MRED MLS |
| — | Last price change | $339,900 | MRED MLS |
| 6 Jan, 2012 | Listed for sale | $339,900 | MRED MLS |
| 12 Sep, 2014 | Sold | $280,000 | MRED MLS |
| 11 Aug, 2014 | Under contract | $299,000 | MRED MLS |
| 21 Jun, 2014 | Listed for sale | $299,000 | MRED MLS |
Room Specifics
Total Bedrooms: 4
Bedrooms Above Ground: 4
Bedrooms Below Ground: 0
Dimensions: —
Floor Type: Carpet
Dimensions: —
Floor Type: Carpet
Dimensions: —
Floor Type: Carpet
Full Bathrooms: 4
Bathroom Amenities: Whirlpool,Separate Shower,Double Sink
Bathroom in Basement: 1
Rooms: Foyer,Loft,Media Room,Office,Recreation Room
Basement Description: Finished,Exterior Access
Other Specifics
| 3 | |
| Concrete Perimeter | |
| Asphalt | |
| Patio | |
| Landscaped | |
| 315 X 175 | |
| — | |
| Full | |
| Vaulted/Cathedral Ceilings, Bar-Wet, Wood Laminate Floors, First Floor Laundry | |
| Double Oven, Microwave, Dishwasher, Refrigerator, Washer, Dryer | |
| Not in DB | |
| Clubhouse, Street Paved | |
| — | |
| — | |
| Gas Log |
Tax History
| Year | Property Taxes |
|---|---|
| 2012 | $12,012 |
| 2014 | $14,457 |
Contact Agent
Nearby Similar Homes
Nearby Sold Comparables
Contact Agent
Listing Provided By
Coldwell Banker The Real Estate Group












