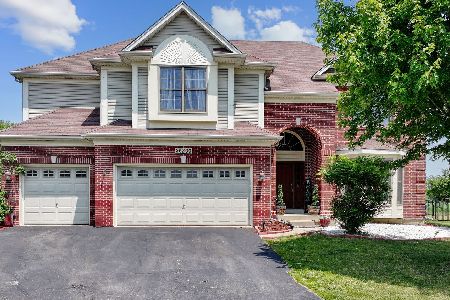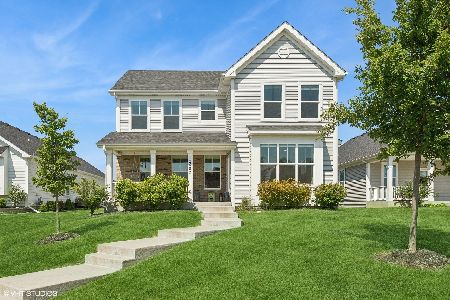12502 Kildare Drive, Plainfield, Illinois 60585
$375,000
|
Sold
|
|
| Status: | Closed |
| Sqft: | 2,569 |
| Cost/Sqft: | $148 |
| Beds: | 4 |
| Baths: | 3 |
| Year Built: | 2020 |
| Property Taxes: | $0 |
| Days On Market: | 1966 |
| Lot Size: | 0,00 |
Description
Be In for the Holiday! Wrap up today your New Home ! Last Lot of AP Homes! Welcome to Kingsbridge, City Style Living in a Suburban Community. AP HOMES, Proudly Introduces a New Floor Plan, "THE HEARTH HOME". An Exclusive 2 Story Home, with 4 Bedrooms, 2.5 Baths,1st Floor Hearth Room and Office plus Great Room!Over 2569 Square Feet of Luxury. A Spacious Front Porch with Brick Accent Greets You! Your Invited to Enter the HEARTH ROOM,with a Warm and Cozy Fireplace! The HEARTH ROOM opens to a City Inspired Open Design Kitchen, with Island and Breakfast Bar, Quality Cabinetry from Brakur and Hard Countertop surfaces. The Entire First Floor has Hardwood Floors ,including the Powder Room and Mud Room! The Great Room offers Optional Fireplace and the Den is Adjacent to the Great Room! At the Top of the Stair to the 2nd Floor there is a large Center Hall,with 4 Spacious Bedrooms. The Owners Bedroom Offers a Luxury Bath, Ceramic Tiled Floor, Double Bowl Vanity, Tub and Separate Shower! All Doors in the Home Craftsman Style! The Basement offers a future Recreational Area! How about an oversized Garage 21 x 26 for extra Storage Needs! Landscaped Lot! Save on Energy, Home includes 92% High Efficiency Furnace. Minutes to Downtown Plainfield & I-55! Acclaimed 308 SD! Call to See our 'HEARTH HOME" Today!
Property Specifics
| Single Family | |
| — | |
| Colonial,Ranch | |
| 2020 | |
| Partial | |
| THE HEARTH HOME | |
| No | |
| — |
| Will | |
| Kings Bridge | |
| 400 / Annual | |
| Other | |
| Public | |
| Public Sewer | |
| 10903395 | |
| 0701304010070000 |
Nearby Schools
| NAME: | DISTRICT: | DISTANCE: | |
|---|---|---|---|
|
Grade School
Grande Park Elementary School |
308 | — | |
|
Middle School
Murphy Junior High School |
308 | Not in DB | |
|
High School
Oswego East High School |
308 | Not in DB | |
Property History
| DATE: | EVENT: | PRICE: | SOURCE: |
|---|---|---|---|
| 8 Feb, 2021 | Sold | $375,000 | MRED MLS |
| 23 Nov, 2020 | Under contract | $379,000 | MRED MLS |
| — | Last price change | $368,000 | MRED MLS |
| 12 Oct, 2020 | Listed for sale | $368,000 | MRED MLS |
| 31 Jul, 2024 | Sold | $538,000 | MRED MLS |
| 13 Jun, 2024 | Under contract | $554,999 | MRED MLS |
| — | Last price change | $579,999 | MRED MLS |
| 24 May, 2024 | Listed for sale | $579,999 | MRED MLS |
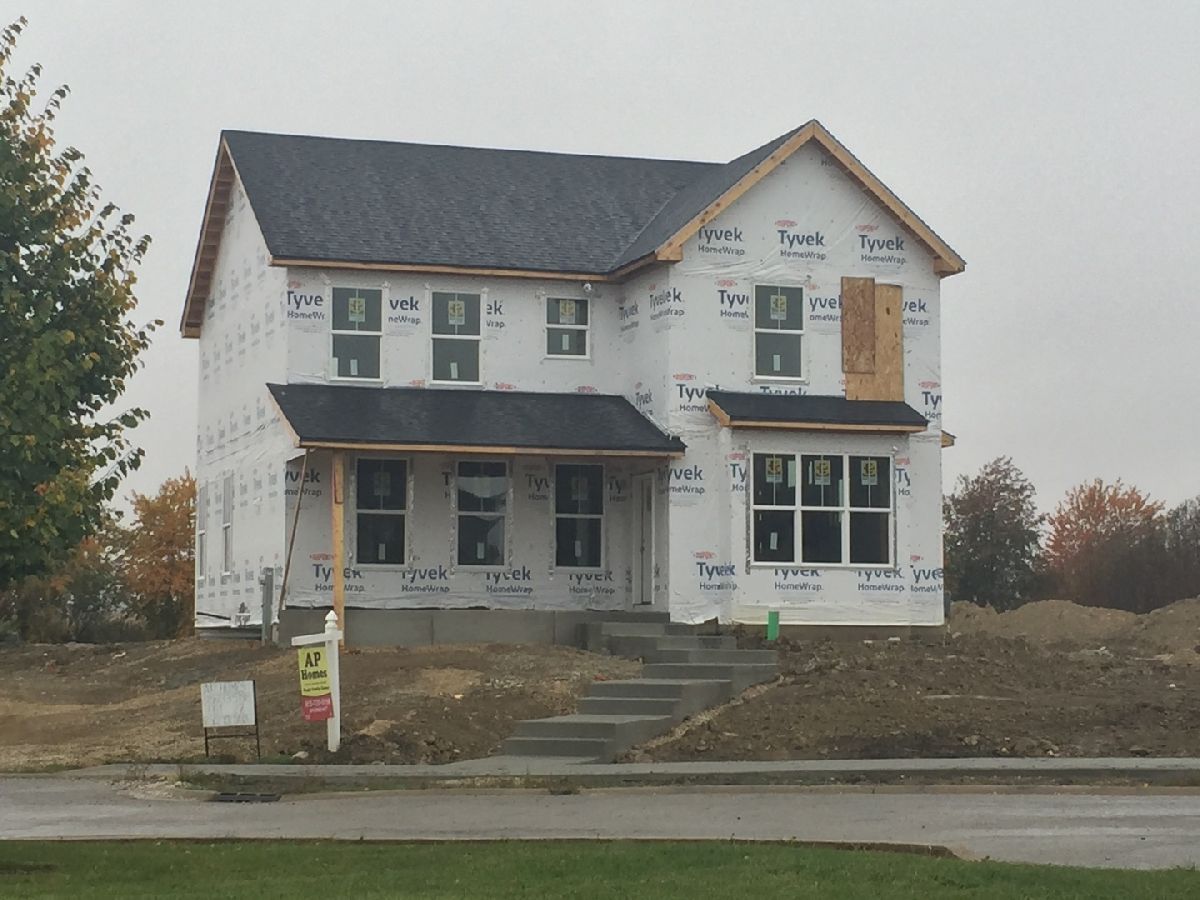
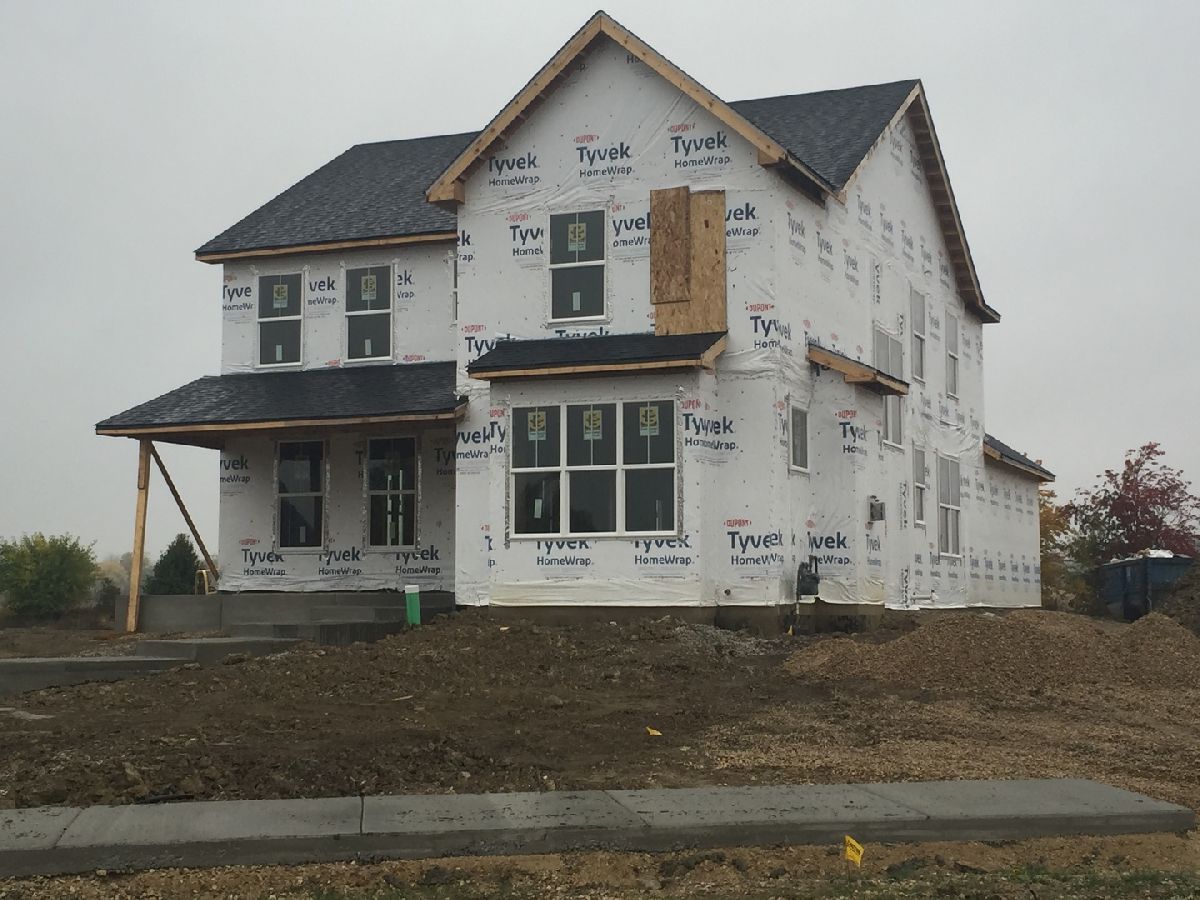
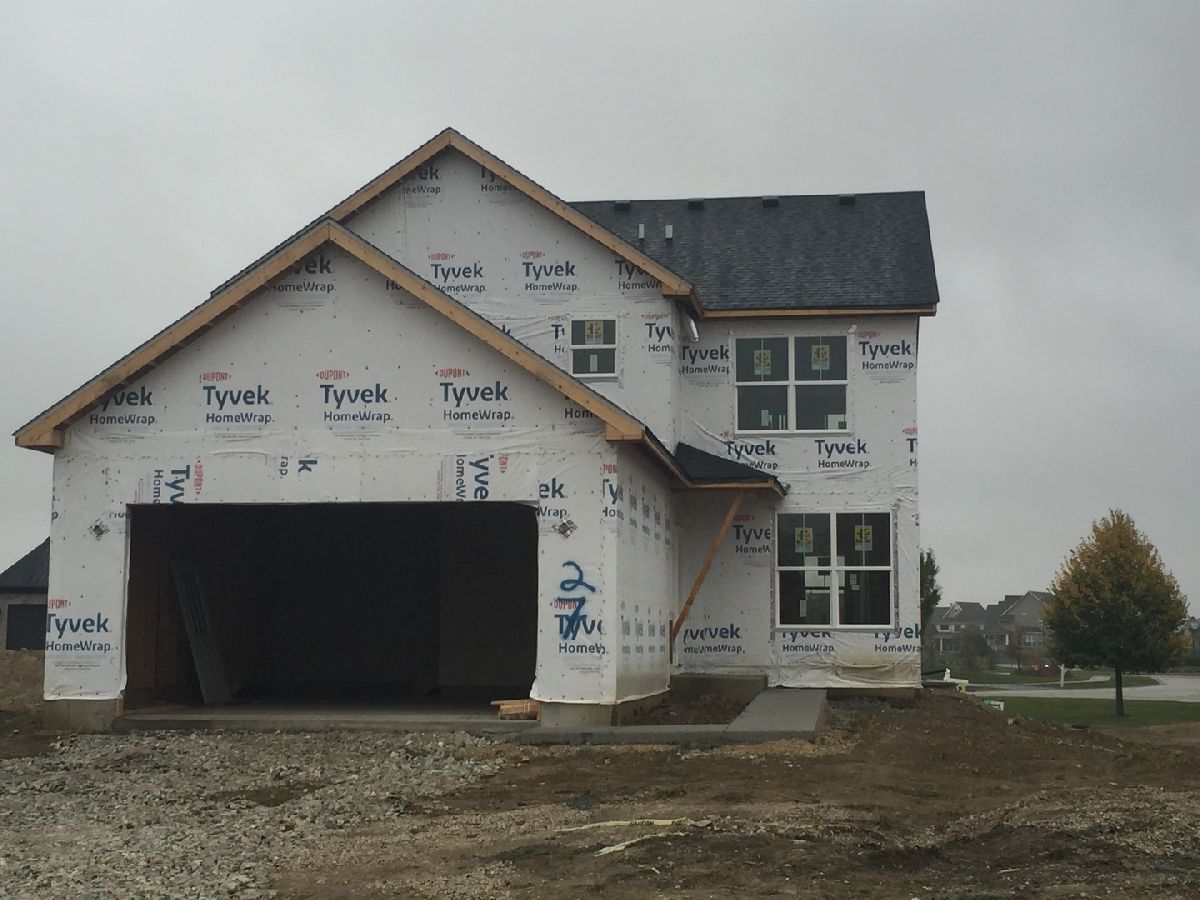
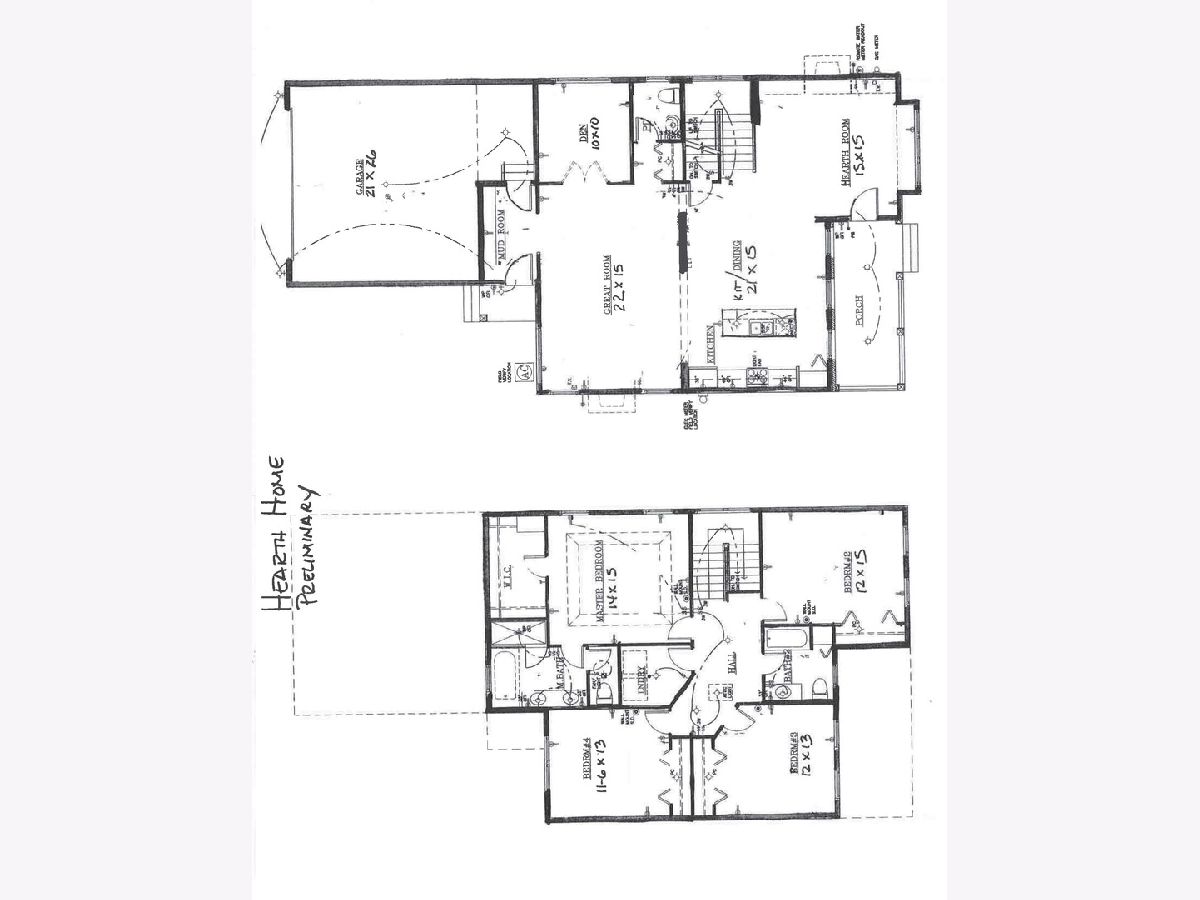
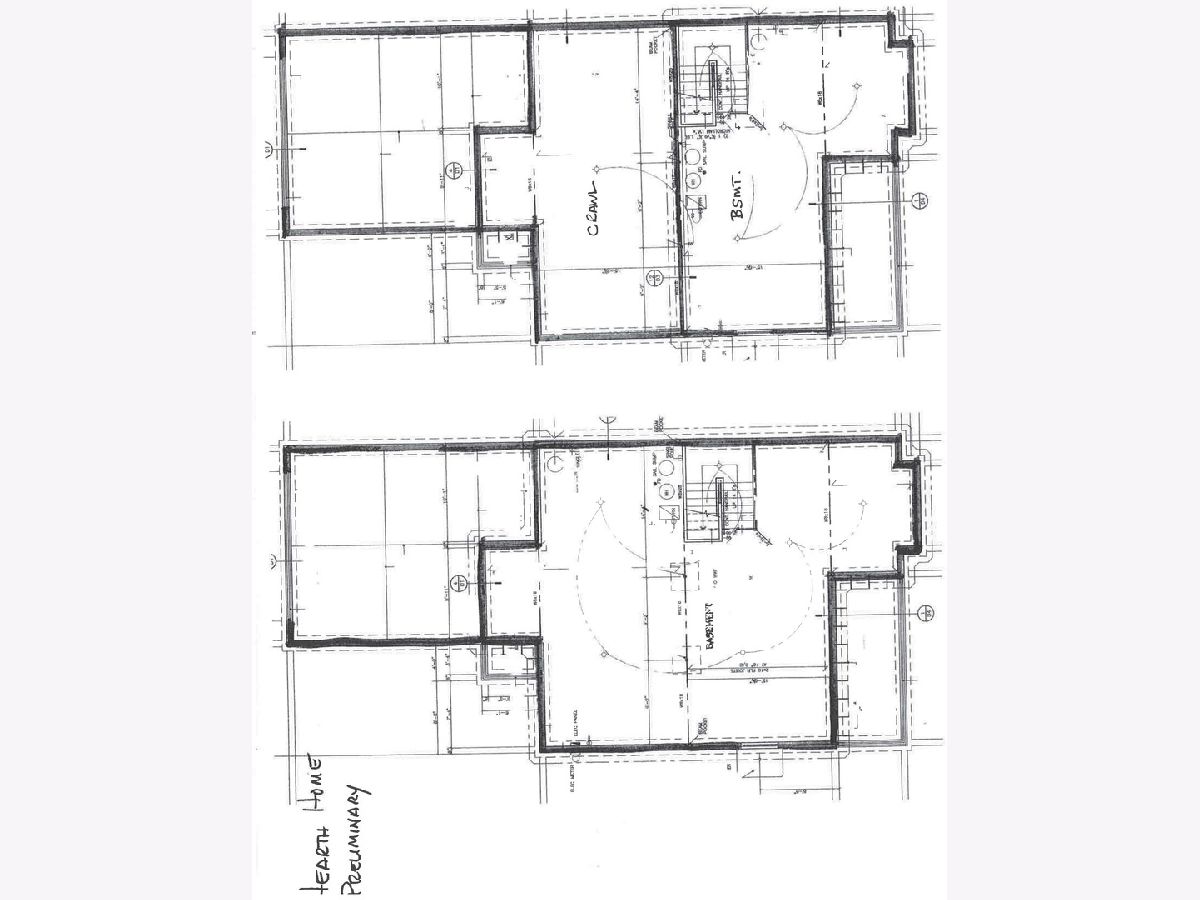
Room Specifics
Total Bedrooms: 4
Bedrooms Above Ground: 4
Bedrooms Below Ground: 0
Dimensions: —
Floor Type: Carpet
Dimensions: —
Floor Type: Carpet
Dimensions: —
Floor Type: Carpet
Full Bathrooms: 3
Bathroom Amenities: Separate Shower,Double Sink,Soaking Tub
Bathroom in Basement: 0
Rooms: Other Room,Den
Basement Description: Unfinished
Other Specifics
| 2 | |
| Concrete Perimeter | |
| Asphalt | |
| Porch | |
| Irregular Lot,Landscaped | |
| 55X149X55X159 | |
| Unfinished | |
| Full | |
| Hardwood Floors, First Floor Bedroom, First Floor Laundry | |
| Range, Microwave, Dishwasher | |
| Not in DB | |
| Park, Sidewalks, Street Lights, Street Paved | |
| — | |
| — | |
| Gas Log |
Tax History
| Year | Property Taxes |
|---|---|
| 2024 | $10,261 |
Contact Agent
Nearby Similar Homes
Nearby Sold Comparables
Contact Agent
Listing Provided By
Coldwell Banker Realty





