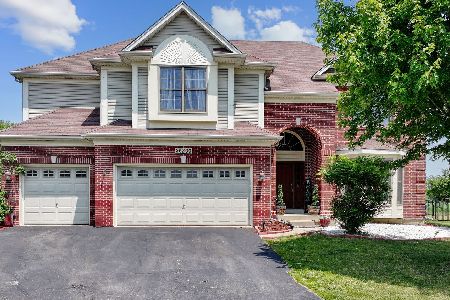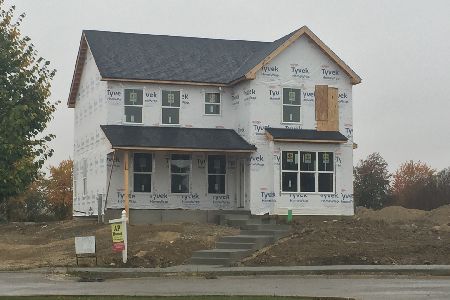12526 Kildare Drive, Plainfield, Illinois 60585
$302,700
|
Sold
|
|
| Status: | Closed |
| Sqft: | 2,051 |
| Cost/Sqft: | $146 |
| Beds: | 3 |
| Baths: | 2 |
| Year Built: | 2019 |
| Property Taxes: | $0 |
| Days On Market: | 2621 |
| Lot Size: | 0,25 |
Description
Under Construction! AP HOMES offers the "Fairfield " a 3 bedroom and den ranch home, w/9' ceilings which has 2 Baths and a Full Basement w/ plumbing rough-in, and is located in Kings-bridge Subdivision, in Northwest Plainfield. A generous sized lot awaits you! You are Greeted by a Warm and Inviting Great Room, w/Beamed ceiling and 6 can lights , and as well a spacious Dining Room. The Large Master bedroom has a deluxe bathroom,with Vinyl tiled floors, a Double Bowl Vanity and Walk-in Shower,w/ceramic tiled walls! 5 Reinforced Ceiling outlets!The Living Room, Dining Room and 3 Bedrooms are Carpeted. Kitchen includes Custom Cabinets, 6 can lights and a Appliance Package which includes, Dishwasher, Oven Range and Exhaust Hood! All Doors are 2 Panel Painted White! Save on Energy this Home includes a 92% High Efficiency Furnace! Enormous front porch and much more. Still Time to Pick your Interior Finishes! Acclaimed 308 School District! Exterior Pictures are of similar home.
Property Specifics
| Single Family | |
| — | |
| Ranch | |
| 2019 | |
| Full | |
| FAIRFIELD | |
| No | |
| 0.25 |
| Will | |
| Kings Bridge | |
| 400 / Annual | |
| Other | |
| Public | |
| Public Sewer | |
| 10160759 | |
| 0701304010190000 |
Nearby Schools
| NAME: | DISTRICT: | DISTANCE: | |
|---|---|---|---|
|
Grade School
Grande Park Elementary School |
308 | — | |
|
Middle School
Murphy Junior High School |
308 | Not in DB | |
|
High School
Oswego East High School |
308 | Not in DB | |
Property History
| DATE: | EVENT: | PRICE: | SOURCE: |
|---|---|---|---|
| 6 Aug, 2019 | Sold | $302,700 | MRED MLS |
| 28 Feb, 2019 | Under contract | $299,000 | MRED MLS |
| — | Last price change | $278,000 | MRED MLS |
| 27 Dec, 2018 | Listed for sale | $278,000 | MRED MLS |
Room Specifics
Total Bedrooms: 3
Bedrooms Above Ground: 3
Bedrooms Below Ground: 0
Dimensions: —
Floor Type: Carpet
Dimensions: —
Floor Type: Carpet
Full Bathrooms: 2
Bathroom Amenities: —
Bathroom in Basement: 0
Rooms: Den,Great Room
Basement Description: Unfinished
Other Specifics
| 2 | |
| Concrete Perimeter | |
| Asphalt | |
| Porch | |
| — | |
| 109X143X32X131 | |
| Unfinished | |
| Full | |
| — | |
| Range, Dishwasher, Range Hood | |
| Not in DB | |
| — | |
| — | |
| — | |
| — |
Tax History
| Year | Property Taxes |
|---|
Contact Agent
Nearby Similar Homes
Nearby Sold Comparables
Contact Agent
Listing Provided By
Coldwell Banker Residential











