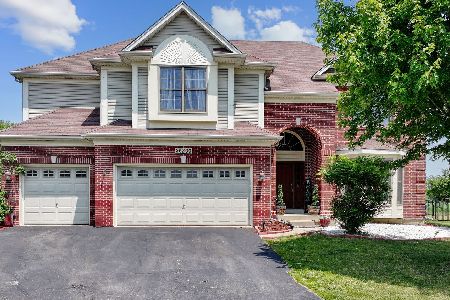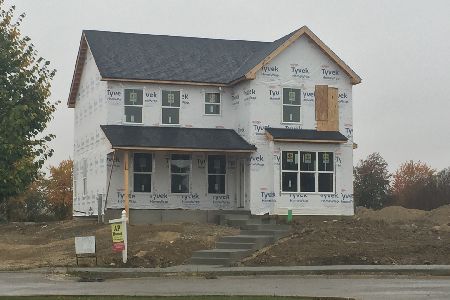12528 Kildare Avenue, Plainfield, Illinois 60585
$270,000
|
Sold
|
|
| Status: | Closed |
| Sqft: | 1,711 |
| Cost/Sqft: | $162 |
| Beds: | 2 |
| Baths: | 2 |
| Year Built: | 2018 |
| Property Taxes: | $0 |
| Days On Market: | 2725 |
| Lot Size: | 0,16 |
Description
Prepared to be Wowed by this AP HOMES, Custom Ranch, QUICK MOVE IN HOME, with a Open Floor Plan sure to Please! This Ranch offers 2 Bedrooms, and Open Den, 2 Baths and Partial Basement. As you enter this Beautiful Home, The Great Room has 1/2 Wall Wainscoting and Crown Molding, and is Open to a Spectacular Designer Kitchen, with 36" and 42" White Brakur Custom Cabinets with Crown. 6 Stool Over-sized Island with Pendant Over Island Lights and Can Lights. Maytag Stainless Steel Appliance Package which includes Oven/Range, Microwave and Dishwasher, with 10 Year Warranty. 5 1/4 Walnut Stained Hardwood Floors throughout the 1st Floor except Ceramic Tiled Bath floors and Carpeted Bedrooms.Master Bedroom has Luxury Bath with Double Bowl Vanity, Full Walk-In Shower with Ceramic Tiled Walls & Glass Shower Door! 1st Floor Laundry! 9'Walls! Energy Saving 92% High Efficiency Gas Furnace! Located in Kingsbridge Subdivision,in Northwest Plainfield. Acclaimed 308 SD!
Property Specifics
| Single Family | |
| — | |
| Ranch | |
| 2018 | |
| Partial | |
| RIDGEWOOD | |
| No | |
| 0.16 |
| Will | |
| Kings Bridge | |
| 0 / Not Applicable | |
| None | |
| Public | |
| Public Sewer | |
| 10083100 | |
| 0701304010200000 |
Nearby Schools
| NAME: | DISTRICT: | DISTANCE: | |
|---|---|---|---|
|
Grade School
Grande Park Elementary School |
308 | — | |
|
Middle School
Murphy Junior High School |
308 | Not in DB | |
|
High School
Oswego East High School |
308 | Not in DB | |
Property History
| DATE: | EVENT: | PRICE: | SOURCE: |
|---|---|---|---|
| 8 Feb, 2019 | Sold | $270,000 | MRED MLS |
| 20 Dec, 2018 | Under contract | $277,000 | MRED MLS |
| — | Last price change | $278,000 | MRED MLS |
| 14 Sep, 2018 | Listed for sale | $279,000 | MRED MLS |
Room Specifics
Total Bedrooms: 2
Bedrooms Above Ground: 2
Bedrooms Below Ground: 0
Dimensions: —
Floor Type: Carpet
Full Bathrooms: 2
Bathroom Amenities: —
Bathroom in Basement: 0
Rooms: Den,Great Room
Basement Description: Unfinished
Other Specifics
| 2 | |
| Concrete Perimeter | |
| Asphalt | |
| Porch | |
| Landscaped | |
| 60X80X86X131 | |
| — | |
| Full | |
| Hardwood Floors, First Floor Bedroom, First Floor Laundry | |
| Range, Microwave, Dishwasher | |
| Not in DB | |
| — | |
| — | |
| — | |
| — |
Tax History
| Year | Property Taxes |
|---|
Contact Agent
Nearby Similar Homes
Nearby Sold Comparables
Contact Agent
Listing Provided By
Coldwell Banker Residential











