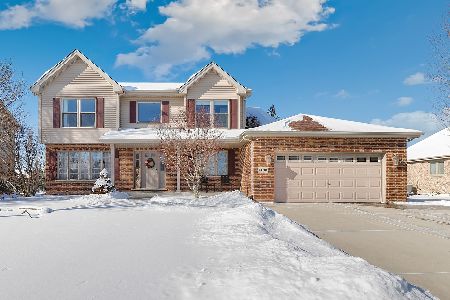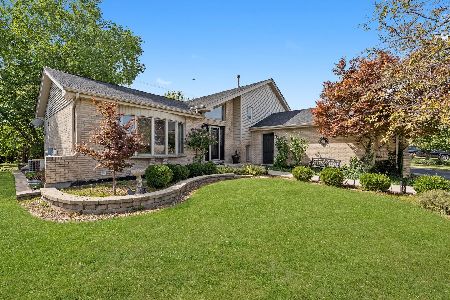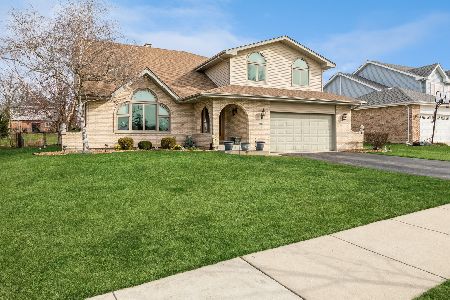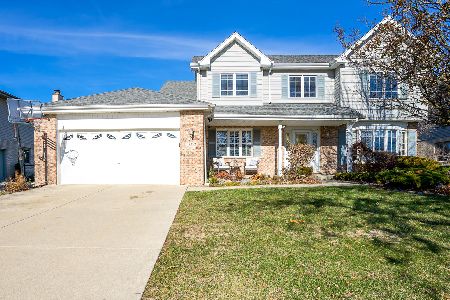12521 Yorkshire Drive, Homer Glen, Illinois 60491
$339,000
|
Sold
|
|
| Status: | Closed |
| Sqft: | 2,832 |
| Cost/Sqft: | $124 |
| Beds: | 4 |
| Baths: | 4 |
| Year Built: | 2003 |
| Property Taxes: | $8,844 |
| Days On Market: | 3893 |
| Lot Size: | 0,45 |
Description
IMMACULATE and PRISTINE HOME w/PRIVATE yard overlooking deck and pond, 3+ CAR GARAGE, FULL FINISHED basement w/bedroom and bath perfect for inlaws or guests, double deck perfect for entertaining in this island paradise fully equipped Tiki Bar & hot-tub. 5 bedrooms, master has huge walk in closet and master whirlpool bath, tons of storage, full porch, built-in pantry, planning desk in kitchen
Property Specifics
| Single Family | |
| — | |
| — | |
| 2003 | |
| Full | |
| JEFFERSON | |
| No | |
| 0.45 |
| Will | |
| — | |
| 90 / Annual | |
| Snow Removal | |
| Lake Michigan,Public | |
| Public Sewer | |
| 08942721 | |
| 1605123080080000 |
Property History
| DATE: | EVENT: | PRICE: | SOURCE: |
|---|---|---|---|
| 20 Jul, 2015 | Sold | $339,000 | MRED MLS |
| 18 Jun, 2015 | Under contract | $350,000 | MRED MLS |
| 4 Jun, 2015 | Listed for sale | $350,000 | MRED MLS |
Room Specifics
Total Bedrooms: 5
Bedrooms Above Ground: 4
Bedrooms Below Ground: 1
Dimensions: —
Floor Type: Carpet
Dimensions: —
Floor Type: Carpet
Dimensions: —
Floor Type: Carpet
Dimensions: —
Floor Type: —
Full Bathrooms: 4
Bathroom Amenities: Whirlpool,Separate Shower
Bathroom in Basement: 1
Rooms: Bedroom 5,Recreation Room,Workshop,Other Room
Basement Description: Finished
Other Specifics
| 3.5 | |
| — | |
| Concrete | |
| — | |
| Corner Lot | |
| 95X150X137X159 | |
| — | |
| Full | |
| Bar-Wet, Heated Floors, First Floor Laundry | |
| Range, Microwave, Dishwasher, Refrigerator, Washer, Dryer, Stainless Steel Appliance(s) | |
| Not in DB | |
| — | |
| — | |
| — | |
| Wood Burning |
Tax History
| Year | Property Taxes |
|---|---|
| 2015 | $8,844 |
Contact Agent
Nearby Similar Homes
Nearby Sold Comparables
Contact Agent
Listing Provided By
Allgood Real Estate, LLC







