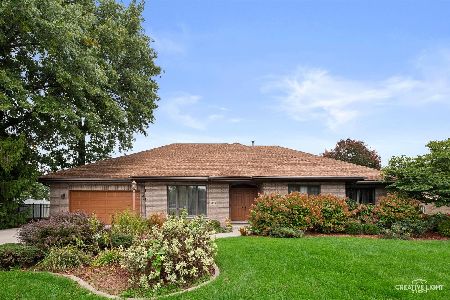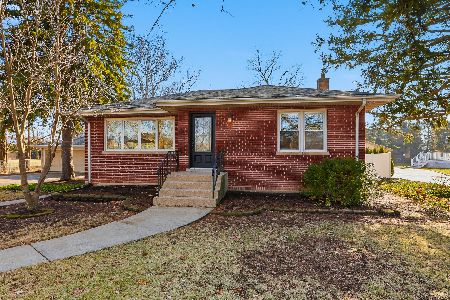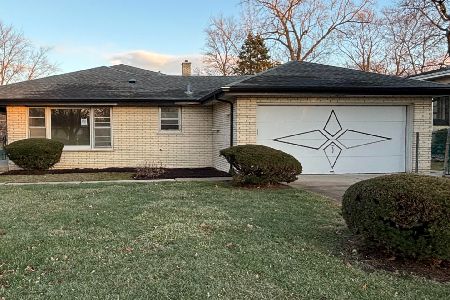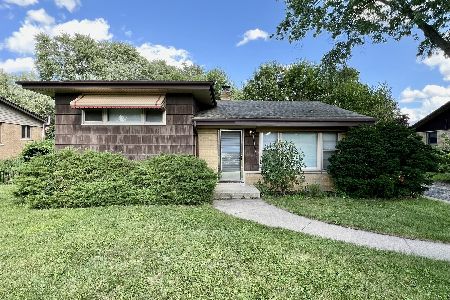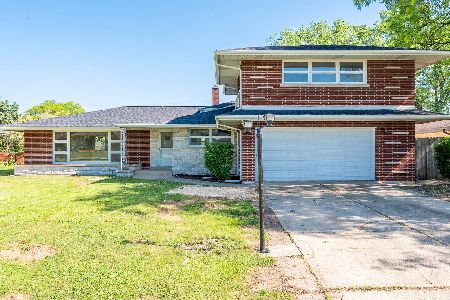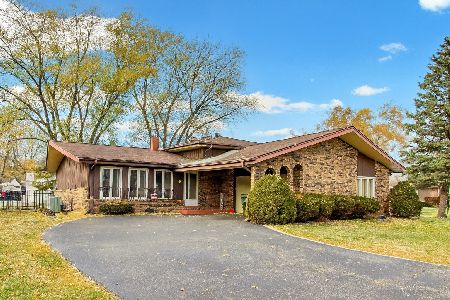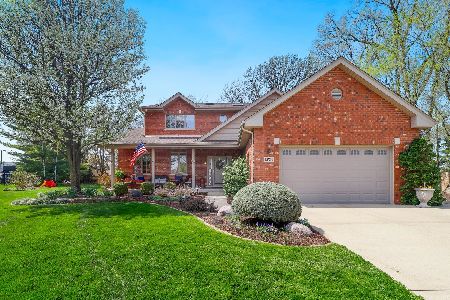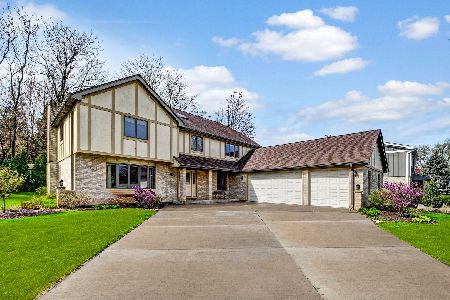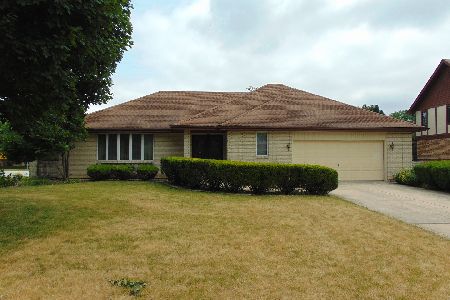12520 Melvina Avenue, Palos Heights, Illinois 60463
$402,500
|
Sold
|
|
| Status: | Closed |
| Sqft: | 3,510 |
| Cost/Sqft: | $118 |
| Beds: | 5 |
| Baths: | 4 |
| Year Built: | 1999 |
| Property Taxes: | $13,519 |
| Days On Market: | 2385 |
| Lot Size: | 0,30 |
Description
Custom Built, Brick 2 story, 5 Bed, 3.5 Bath w/ Main Level Attached Related Living, Guest Suite or Home Office. Just updated 3 of the baths. OPEN CONCEPT MAIN LEVEL, hardwood flrs throughout, w/ large updated eat-in Kitchen (island, quartz counters, SS appliances), opening to Family Rm w/ Stone Fireplace. Formal Dining Rm, Living Rm and Foyer. Main Flr Laundry and Updated Bath. Related Living/Guest Suite includes full 2nd eat-in Kitchen, Sitting Rm, Mstr Suite w/ Bath and private outside & garage entrances. 2nd floor has 2nd Mstr Suite w/ updated bath - jacuzzi tub, walk-in shower, walk closet. Additional 3 Lg Beds and full updated Bath. Finished Basement w/ Living Rm, Game/Ent area, Bonus Rm, rough plumbing and abundant storage. Private, Serene backyard has maintenance free deck w/ gazebo, beautiful perennial flower gardens, fully fenced, shed, inground sprinklers and pool. 3 car attached garage. Taxes have been successfully appealed and lowered. Motivated Sellers!!
Property Specifics
| Single Family | |
| — | |
| — | |
| 1999 | |
| Partial | |
| — | |
| No | |
| 0.3 |
| Cook | |
| — | |
| — / Not Applicable | |
| None | |
| Lake Michigan,Public | |
| Public Sewer | |
| 10446616 | |
| 24293020620000 |
Property History
| DATE: | EVENT: | PRICE: | SOURCE: |
|---|---|---|---|
| 18 Oct, 2019 | Sold | $402,500 | MRED MLS |
| 29 Sep, 2019 | Under contract | $414,000 | MRED MLS |
| — | Last price change | $424,900 | MRED MLS |
| 10 Jul, 2019 | Listed for sale | $429,900 | MRED MLS |
Room Specifics
Total Bedrooms: 5
Bedrooms Above Ground: 5
Bedrooms Below Ground: 0
Dimensions: —
Floor Type: Carpet
Dimensions: —
Floor Type: Carpet
Dimensions: —
Floor Type: Carpet
Dimensions: —
Floor Type: —
Full Bathrooms: 4
Bathroom Amenities: Whirlpool,Separate Shower,Double Sink
Bathroom in Basement: 0
Rooms: Bedroom 5,Bonus Room,Game Room,Sitting Room,Kitchen,Foyer,Family Room,Walk In Closet
Basement Description: Finished,Crawl
Other Specifics
| 3 | |
| Concrete Perimeter | |
| Concrete | |
| Deck, Above Ground Pool | |
| Fenced Yard | |
| 13000 | |
| — | |
| Full | |
| Skylight(s), Hardwood Floors, First Floor Bedroom, In-Law Arrangement, First Floor Laundry, Walk-In Closet(s) | |
| Range, Microwave, Dishwasher, Refrigerator, Washer, Dryer, Stainless Steel Appliance(s) | |
| Not in DB | |
| — | |
| — | |
| — | |
| Wood Burning, Gas Log, Gas Starter |
Tax History
| Year | Property Taxes |
|---|---|
| 2019 | $13,519 |
Contact Agent
Nearby Similar Homes
Nearby Sold Comparables
Contact Agent
Listing Provided By
Baird & Warner

