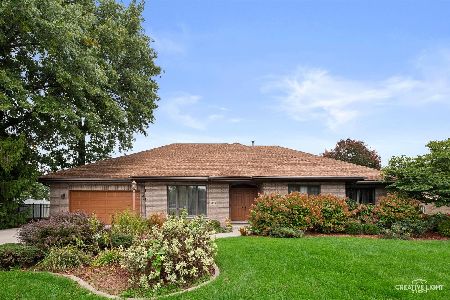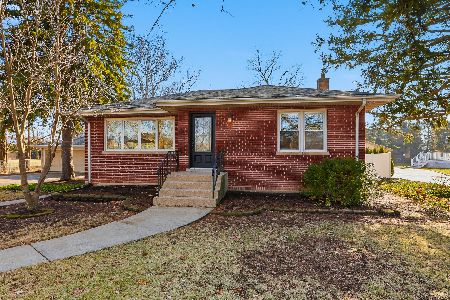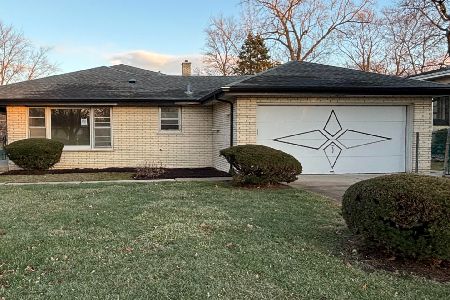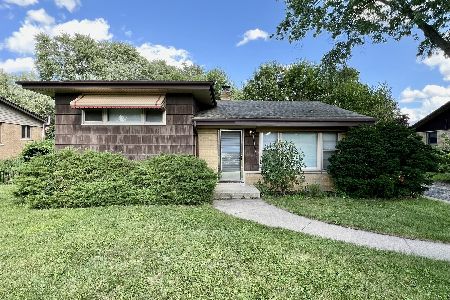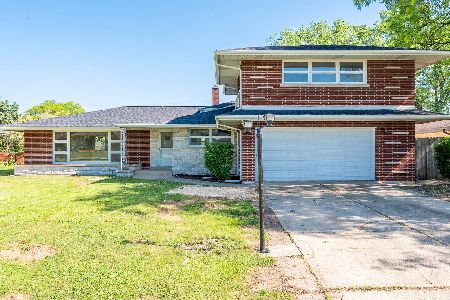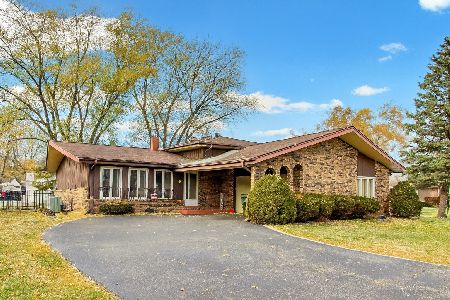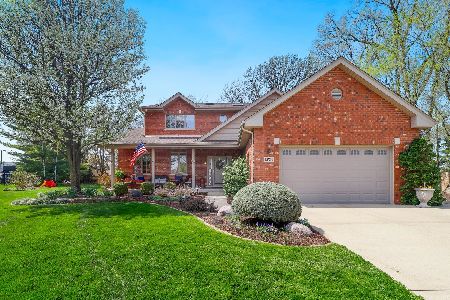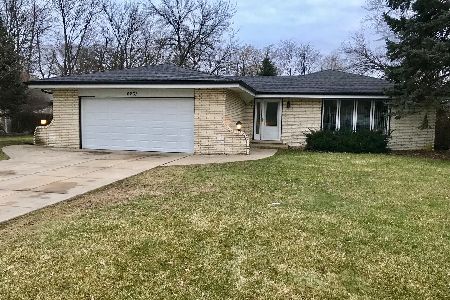6231 125th Street, Palos Heights, Illinois 60463
$610,000
|
Sold
|
|
| Status: | Closed |
| Sqft: | 3,633 |
| Cost/Sqft: | $175 |
| Beds: | 4 |
| Baths: | 3 |
| Year Built: | 1990 |
| Property Taxes: | $12,724 |
| Days On Market: | 262 |
| Lot Size: | 0,25 |
Description
Unconfining design and generous square footage combine to provide ample space for comfortable living and entertaining in this 3,633 square foot two-story home. Lovingly maintained by its original owners, this move-in-ready residence features a neutrally decorated interior, gleaming hardwood floors in the living room, dining room, and family room, and a thoughtfully designed main level. Enjoy a formal living room with French doors that lead to a spacious family room with a cozy fireplace, seamlessly connected to a large eat-in kitchen upgraded with granite countertops and stainless steel appliances. The kitchen also flows into a formal dining room-perfect for hosting. Upstairs, plush carpeting extends throughout four generously sized bedrooms, including an impressive primary suite with vaulted ceilings, a large walk-in closet, and a spacious bathroom featuring a Jacuzzi tub, separate shower, and dual sinks. Outside, the expansive back and side yards offer plenty of room to play, highlighted by a wraparound deck and a dog run. The beautifully landscaped grounds include a sprinkler system for easy maintenance. Recent updates include a high-efficiency furnace, central air, water heater, sealed ducts, and added insulation-all completed in 2013. The current owner's average monthly combined gas and electric bill is just $124.86, with the highest month reaching only $218.34. A newer roof, gutters, and downspouts were installed in 2022. The full unfinished basement provides excellent storage or the opportunity to create additional living space. Ideally located on a quiet cul-de-sac street. Schedule your viewing before it's gone!
Property Specifics
| Single Family | |
| — | |
| — | |
| 1990 | |
| — | |
| 2 STORY | |
| No | |
| 0.25 |
| Cook | |
| — | |
| 0 / Not Applicable | |
| — | |
| — | |
| — | |
| 12331027 | |
| 24293180080000 |
Nearby Schools
| NAME: | DISTRICT: | DISTANCE: | |
|---|---|---|---|
|
High School
A B Shepard High School (campus |
218 | Not in DB | |
Property History
| DATE: | EVENT: | PRICE: | SOURCE: |
|---|---|---|---|
| 16 Jul, 2025 | Sold | $610,000 | MRED MLS |
| 20 May, 2025 | Under contract | $634,873 | MRED MLS |
| 1 May, 2025 | Listed for sale | $634,873 | MRED MLS |
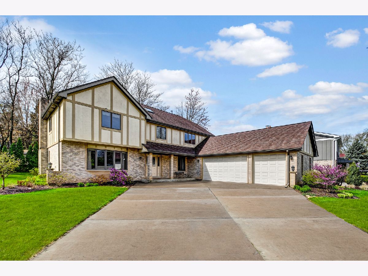
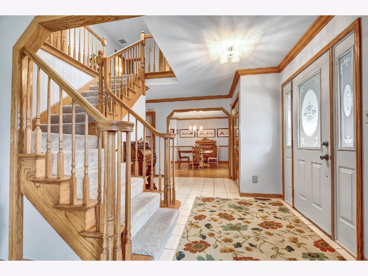
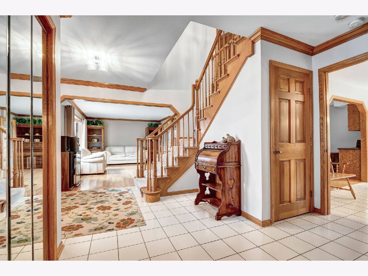
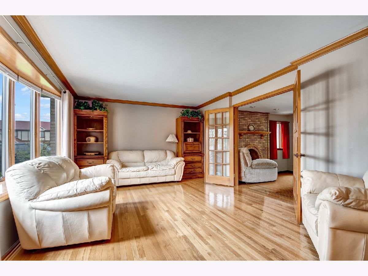
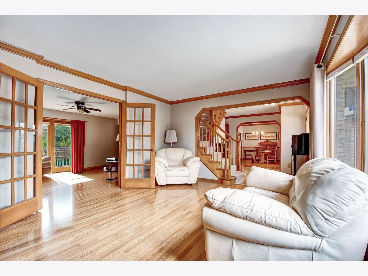
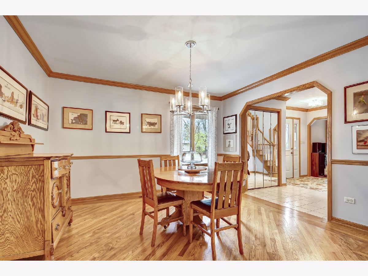
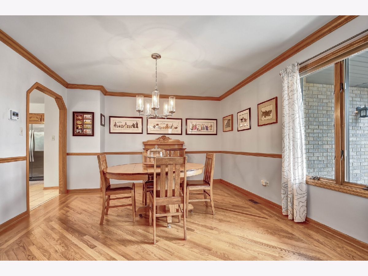
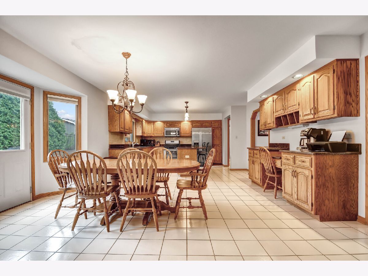
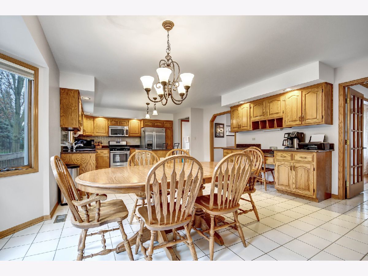
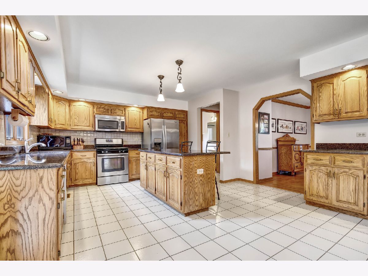
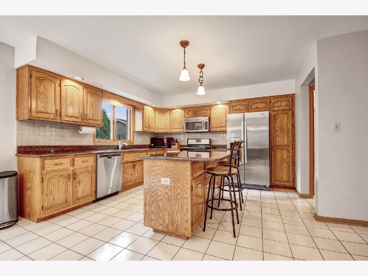
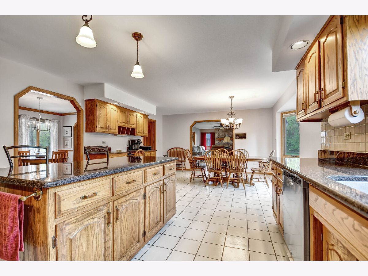
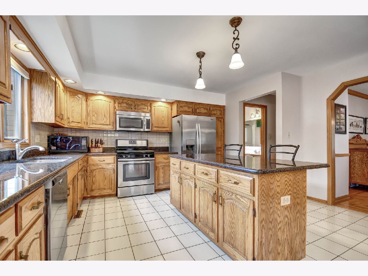
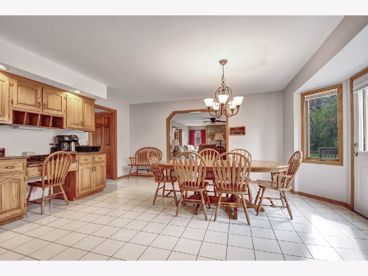
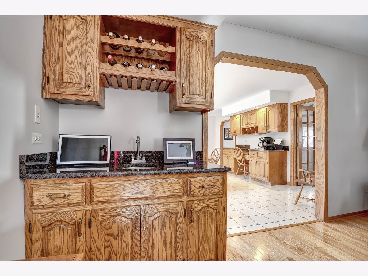
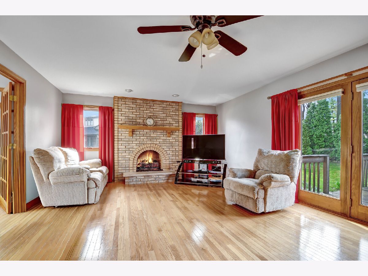
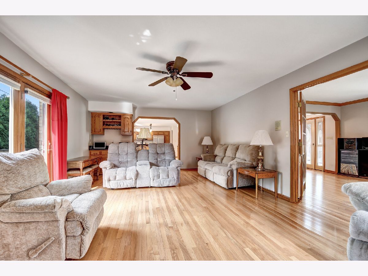
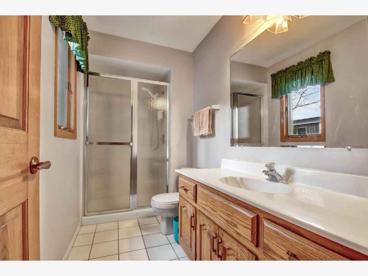
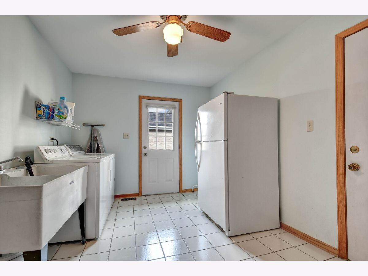
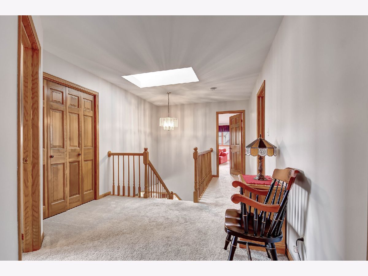
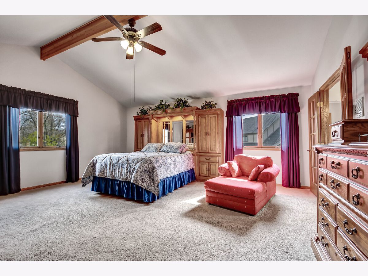
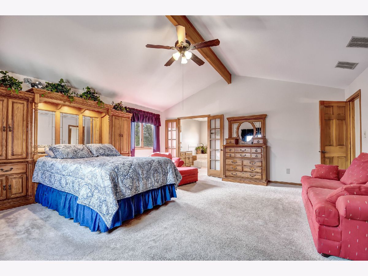
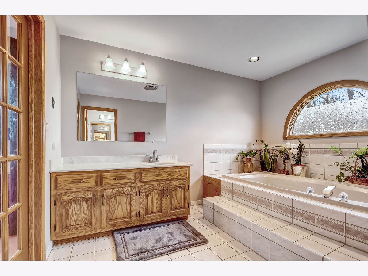
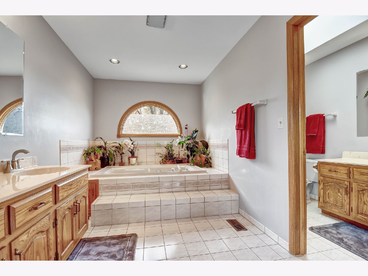
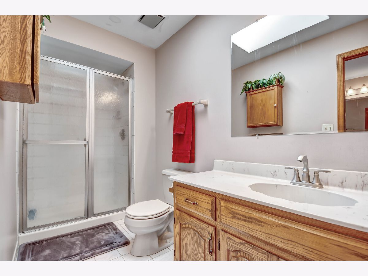
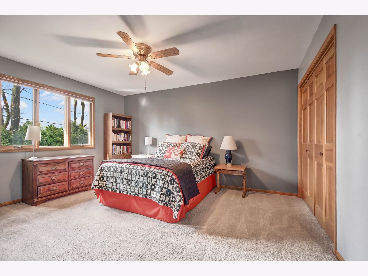
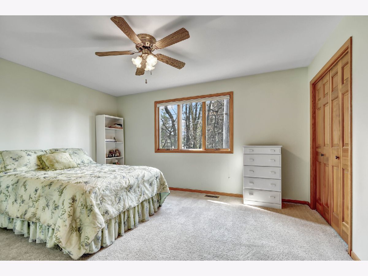
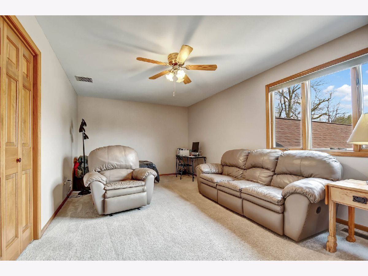
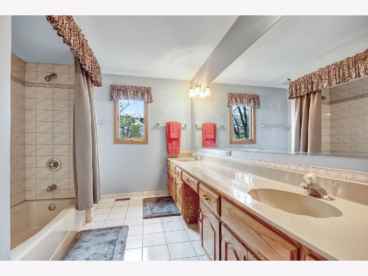
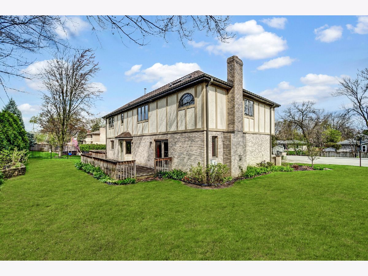
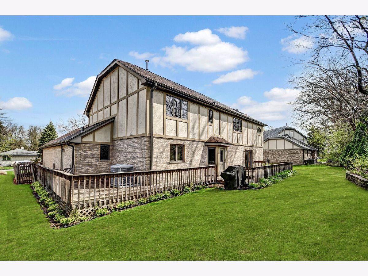
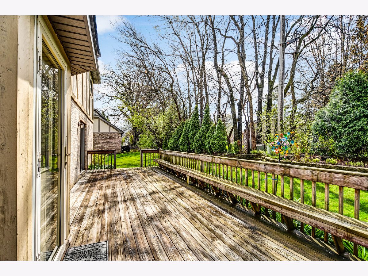
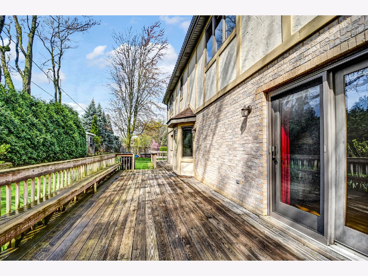
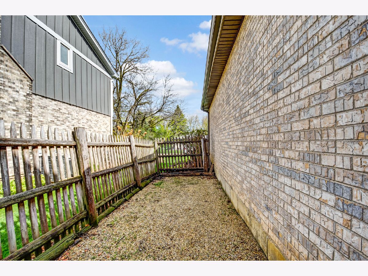
Room Specifics
Total Bedrooms: 4
Bedrooms Above Ground: 4
Bedrooms Below Ground: 0
Dimensions: —
Floor Type: —
Dimensions: —
Floor Type: —
Dimensions: —
Floor Type: —
Full Bathrooms: 3
Bathroom Amenities: Whirlpool,Separate Shower,Double Sink
Bathroom in Basement: 0
Rooms: —
Basement Description: —
Other Specifics
| 3 | |
| — | |
| — | |
| — | |
| — | |
| 79X121X100X131 | |
| Unfinished | |
| — | |
| — | |
| — | |
| Not in DB | |
| — | |
| — | |
| — | |
| — |
Tax History
| Year | Property Taxes |
|---|---|
| 2025 | $12,724 |
Contact Agent
Nearby Similar Homes
Nearby Sold Comparables
Contact Agent
Listing Provided By
RE/MAX 10 in the Park

