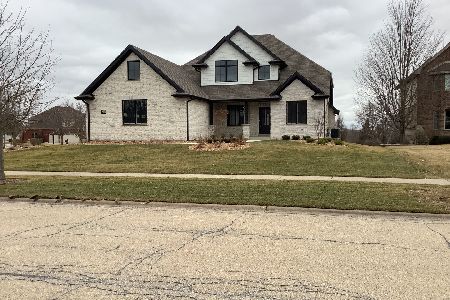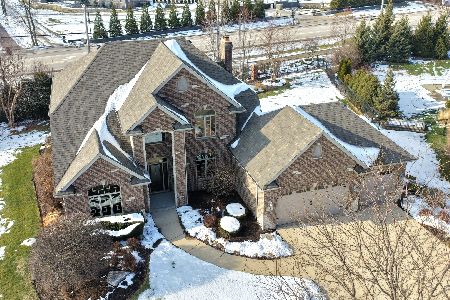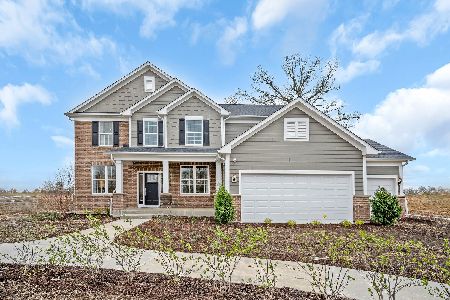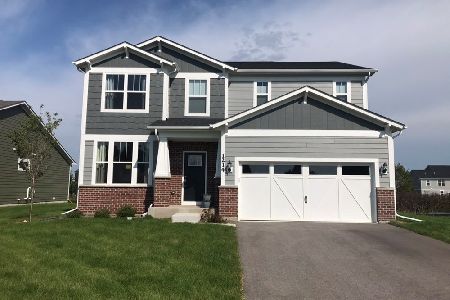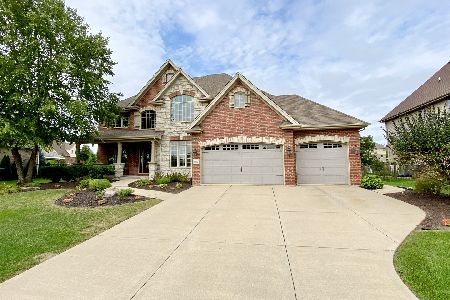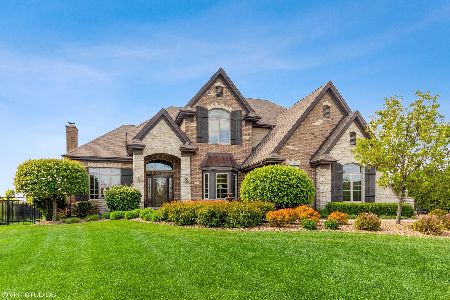12521 Chiszar Drive, Mokena, Illinois 60448
$658,000
|
Sold
|
|
| Status: | Closed |
| Sqft: | 4,200 |
| Cost/Sqft: | $161 |
| Beds: | 5 |
| Baths: | 5 |
| Year Built: | 2006 |
| Property Taxes: | $17,121 |
| Days On Market: | 2079 |
| Lot Size: | 0,30 |
Description
ORIGINAL OWNERS 1st TIME offering their STUNNING BRICK & STONE CUSTOM (Builder EXPANDED) 2 STORY! THIS ELEGANT HOME has 5 BEDRM, 4.5 BATH & 3 CAR GARAGE and is SITUATED ON a 1/3 ACRE SUPER PREMIER LOT in FOXBOROUGH ESTATES! BACKS TO NATURE PRESERVE with WALKING TRAIL & POND! HOME IS ADJACENT to Village property that will not be built on. SOME OF THE INCREDIBLE FEATURES OF THIS HOME include: 2-STORY FOYER / GORGEOUS IRON SPINDLED DUAL STAIRCASE / FANTASTIC FAMILY RM (has OPEN VIEW TO KITCHEN AND BREAKFAST ROOM), with a 2 STORY STONE FIREPLACE, WINDOWS TO-DIE-FOR! TALL TREES are the glorious backdrop out windows! CUSTOM SURROUND SOUND / MASSIVE DREAM KITCHEN has a 2-level ISLAND, GRANITE COUNTERS & VEGGIE SINK, THERMADOR DISHWASHER, RANGE TOP & DOUBLE OVEN! SUB-ZERO REFRIGERATOR FREEZER/WINE BAR / WALK IN PANTRY! / Elegant LIVING ROOM with TRAY CEILING & CROWN MOLDING / MAIN LEVEL OFFICE has HARDWOOD FLRS, CROWN MOLDING & COIFFURED CEILING / 2ND FL FEATURES MASTER SUITE W/SITTING AREA, FIREPLACE, BALCONY and LUXURIOUS MASTER BATH W/WALK IN SHOWER (YAY no glass door to clean!) and ENORMOUS WALK-IN CLOSET / FULL FINISHED WALK OUT BASEMENT with 9' CEILINGS, FIREPLACE, 5TH BEDROOM, FULL BATH AND 2 large STORAGE AREAS / BASEMENT EXITS to PAVER BRICK PATIO / HARDWOOD FLOORS ON MOST OF MAIN LEVEL! YOU WILL LOVE ENTERTAINING and LIVING in THIS HOME! FANTASTIC LOCATION CLOSE TO GREAT STORES, RESTAURANTS, TRAIN and DOWNTOWN CHICAGO is only ABOUT A 45 MIN DRIVE!
Property Specifics
| Single Family | |
| — | |
| Traditional | |
| 2006 | |
| Full,Walkout | |
| — | |
| Yes | |
| 0.3 |
| Will | |
| Foxborough Estates | |
| 300 / Annual | |
| Insurance,Other | |
| Lake Michigan | |
| Public Sewer, Sewer-Storm | |
| 10717317 | |
| 5081230800700000 |
Property History
| DATE: | EVENT: | PRICE: | SOURCE: |
|---|---|---|---|
| 10 Sep, 2020 | Sold | $658,000 | MRED MLS |
| 23 Jul, 2020 | Under contract | $674,900 | MRED MLS |
| 18 Jun, 2020 | Listed for sale | $674,900 | MRED MLS |
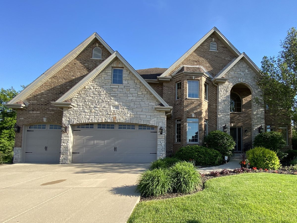
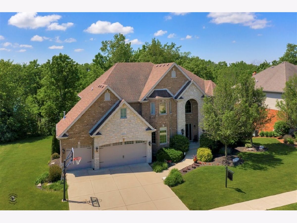
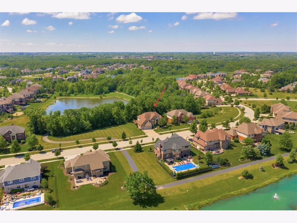
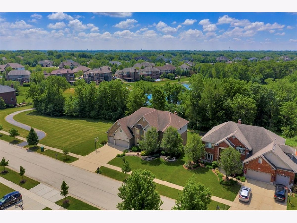
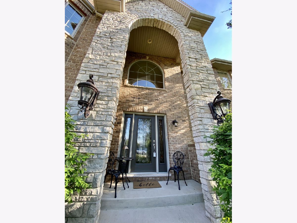
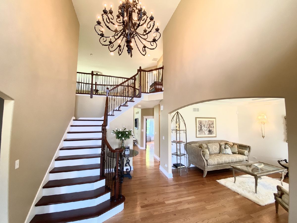
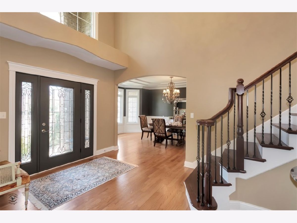
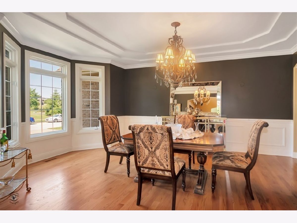
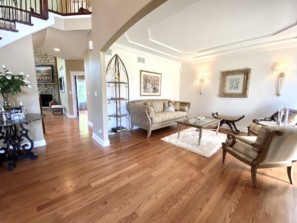
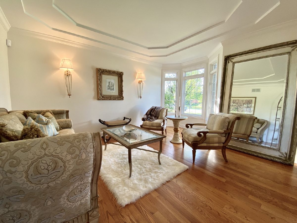
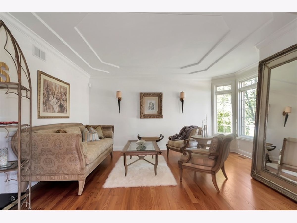
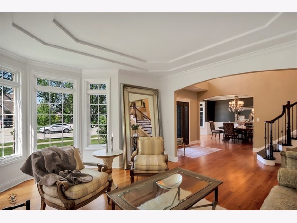
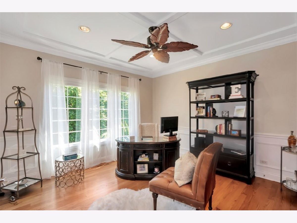
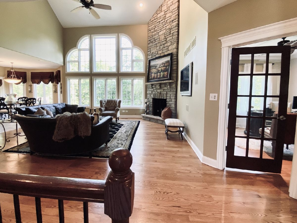
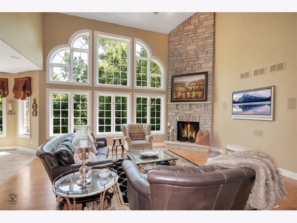
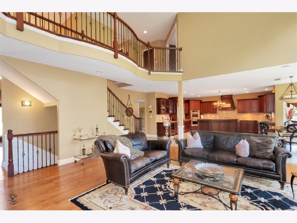
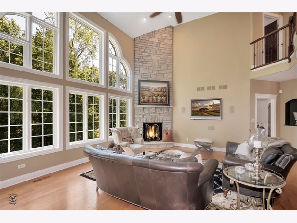
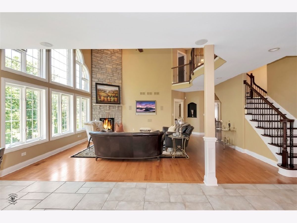
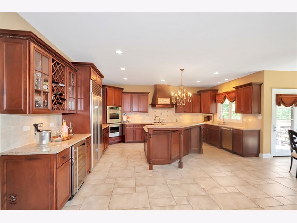
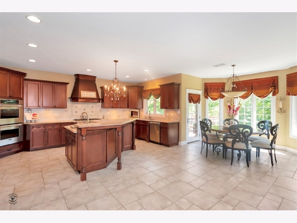
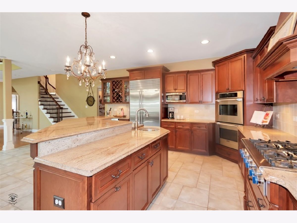
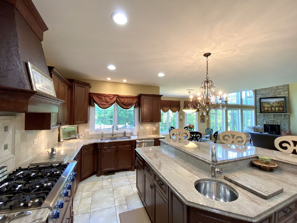
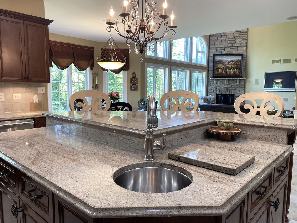
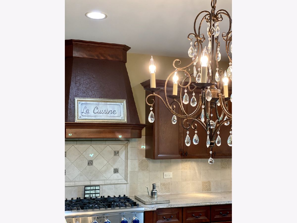
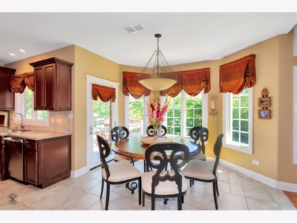
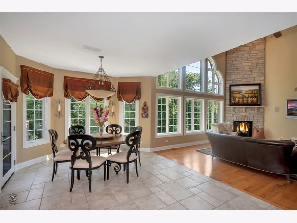
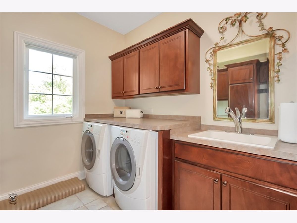
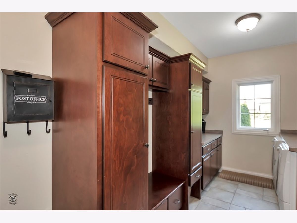
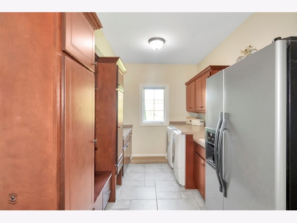
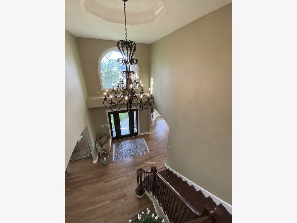
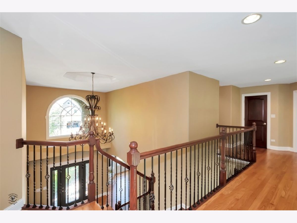
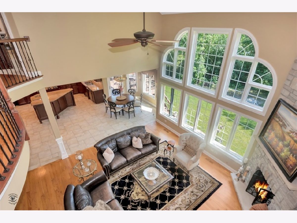
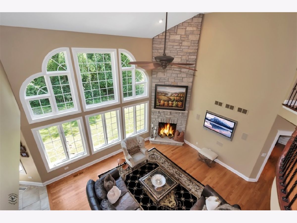
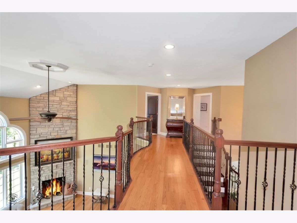
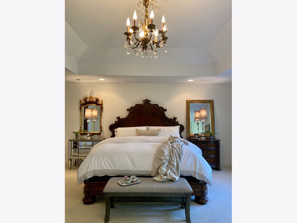
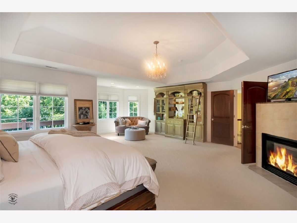
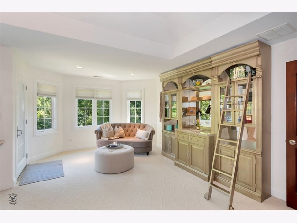
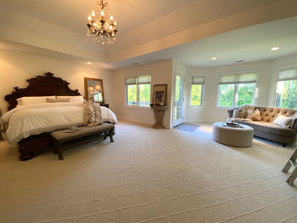
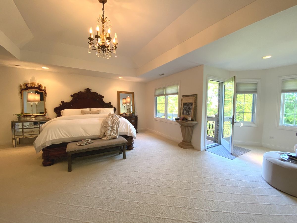
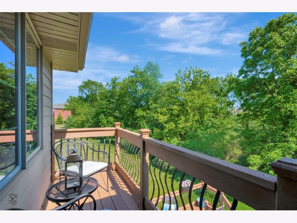
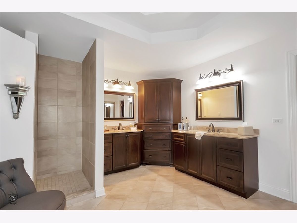
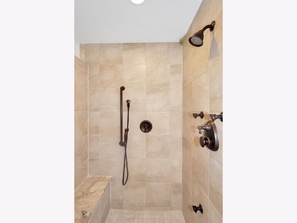
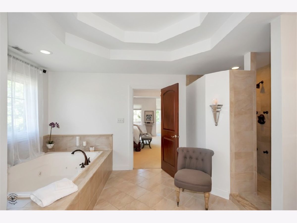
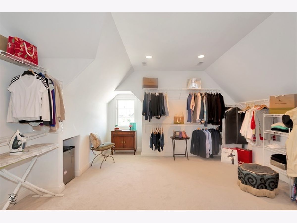
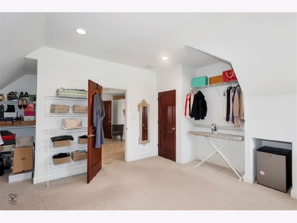
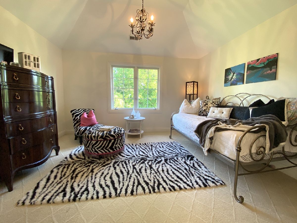
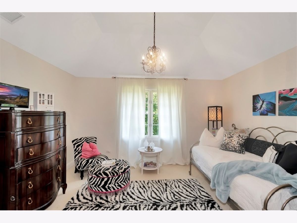
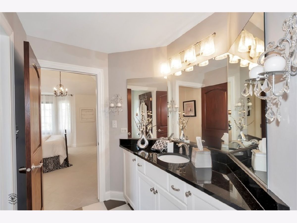
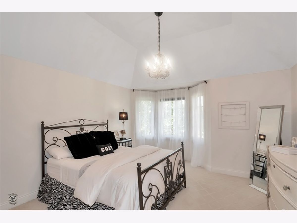
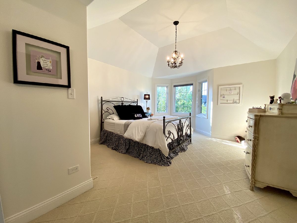
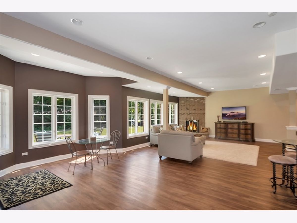
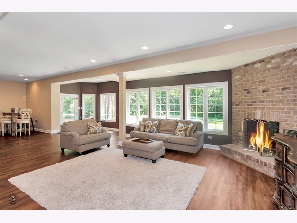
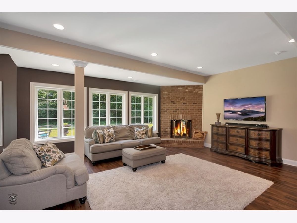
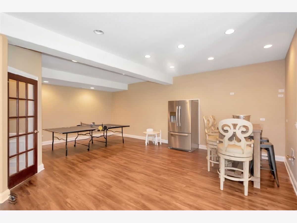
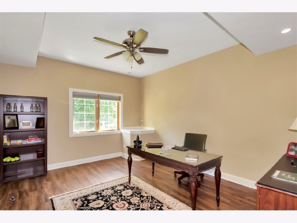
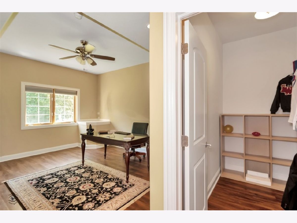
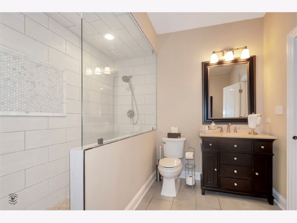
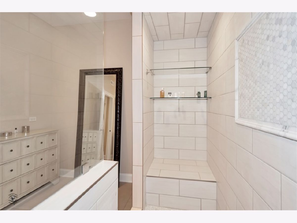
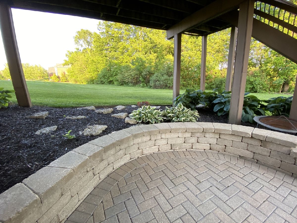
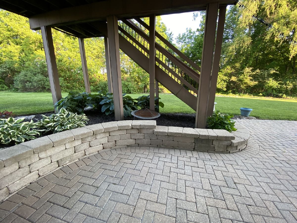
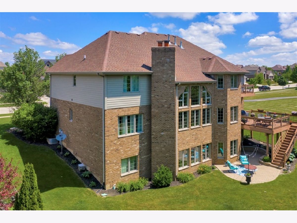
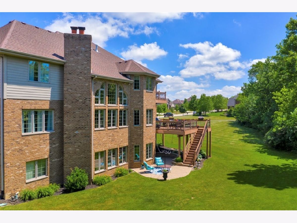
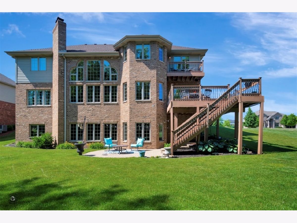
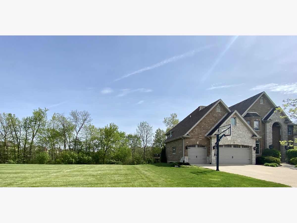
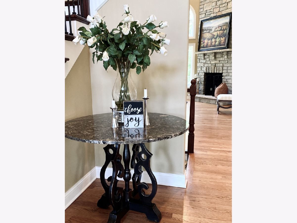
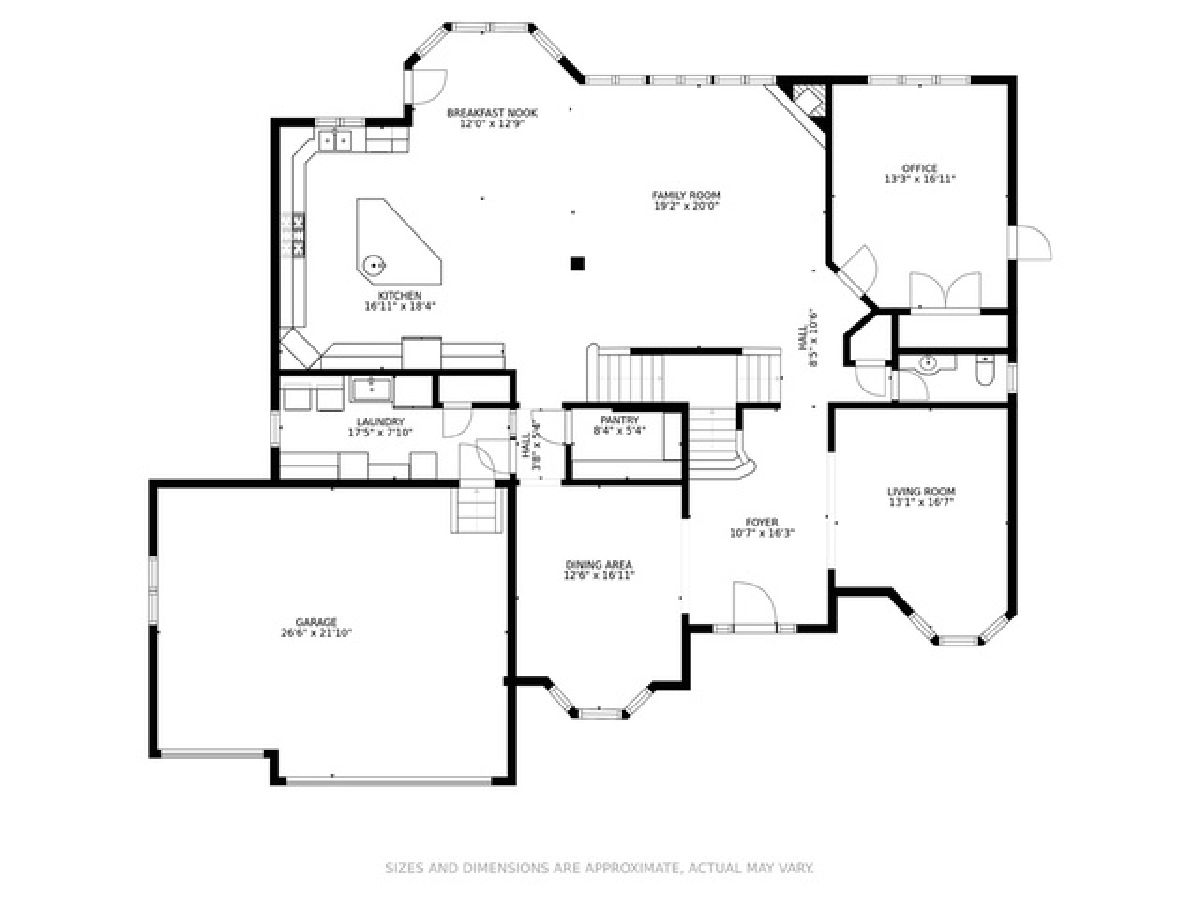
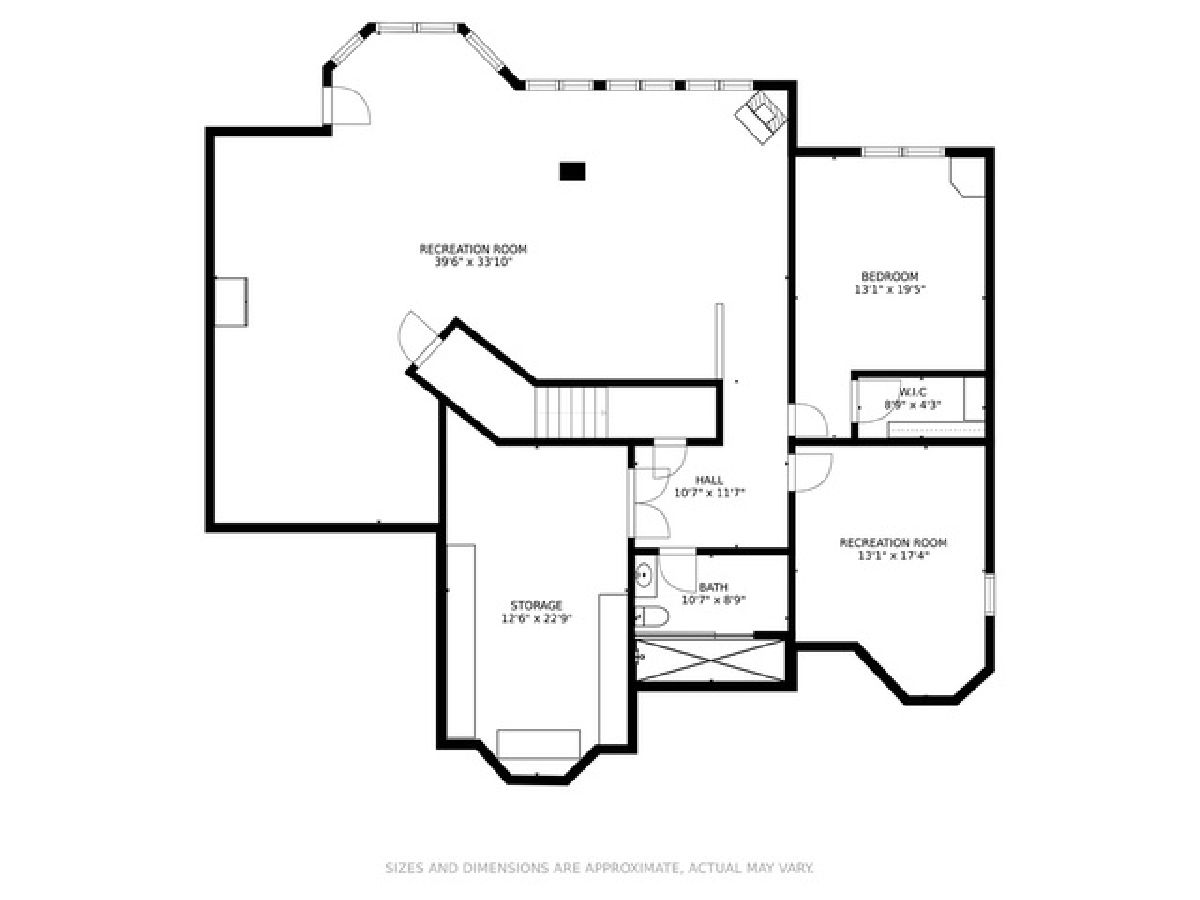
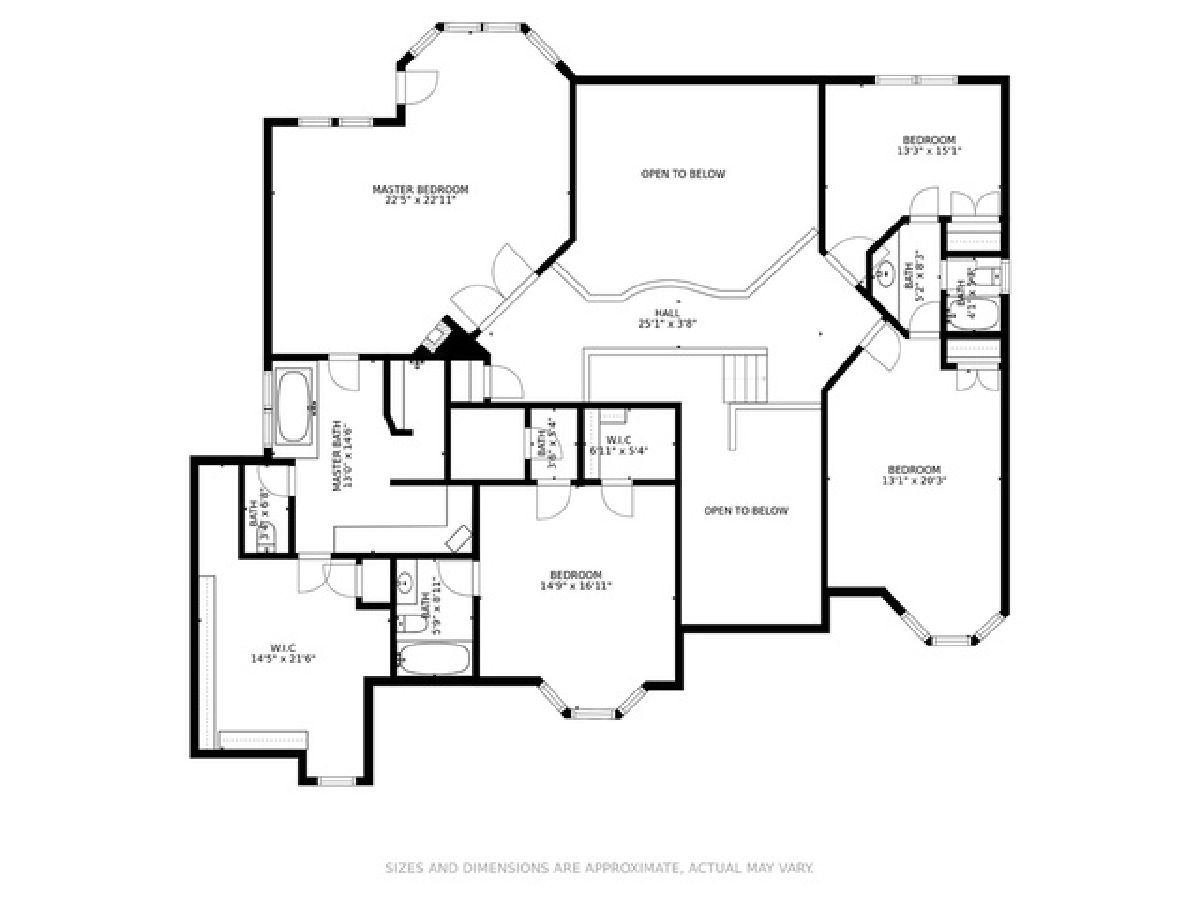
Room Specifics
Total Bedrooms: 5
Bedrooms Above Ground: 5
Bedrooms Below Ground: 0
Dimensions: —
Floor Type: Carpet
Dimensions: —
Floor Type: Carpet
Dimensions: —
Floor Type: Carpet
Dimensions: —
Floor Type: —
Full Bathrooms: 5
Bathroom Amenities: Whirlpool,Separate Shower,Double Sink,Full Body Spray Shower,Double Shower
Bathroom in Basement: 1
Rooms: Breakfast Room,Office,Pantry,Recreation Room,Foyer,Walk In Closet,Bedroom 5
Basement Description: Finished,Exterior Access
Other Specifics
| 3 | |
| Concrete Perimeter | |
| Concrete | |
| Balcony, Deck, Brick Paver Patio, Storms/Screens | |
| Nature Preserve Adjacent,Landscaped,Pond(s),Water View,Wooded,Mature Trees | |
| 100X130X100X135 | |
| Unfinished | |
| Full | |
| Vaulted/Cathedral Ceilings, Bar-Dry, Hardwood Floors, First Floor Laundry, First Floor Full Bath, Walk-In Closet(s) | |
| Range, Microwave, Dishwasher, Refrigerator, Bar Fridge, Washer, Dryer, Disposal, Stainless Steel Appliance(s), Wine Refrigerator, Range Hood | |
| Not in DB | |
| Park, Curbs, Sidewalks, Street Lights, Street Paved | |
| — | |
| — | |
| Wood Burning, Attached Fireplace Doors/Screen, Gas Log, Gas Starter, Includes Accessories |
Tax History
| Year | Property Taxes |
|---|---|
| 2020 | $17,121 |
Contact Agent
Nearby Similar Homes
Nearby Sold Comparables
Contact Agent
Listing Provided By
HomeSmart Realty Group


