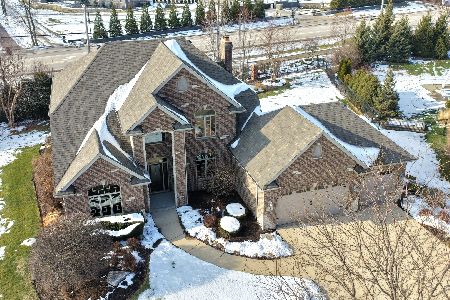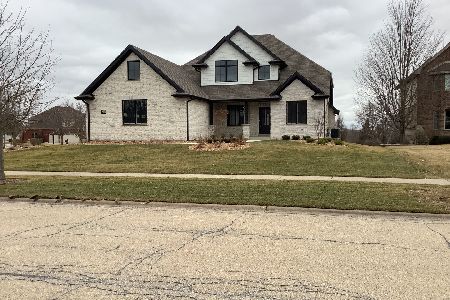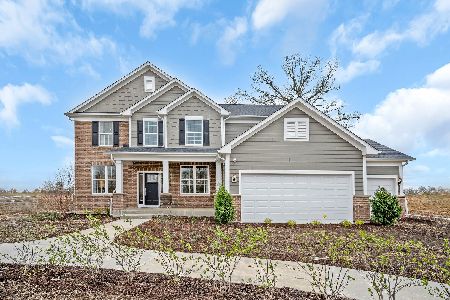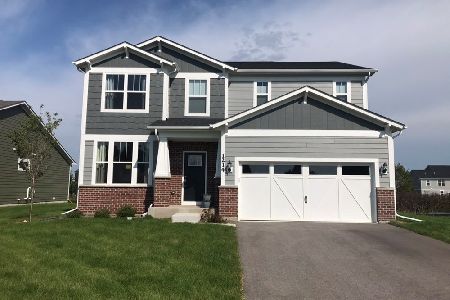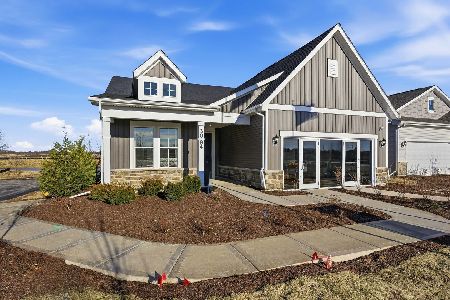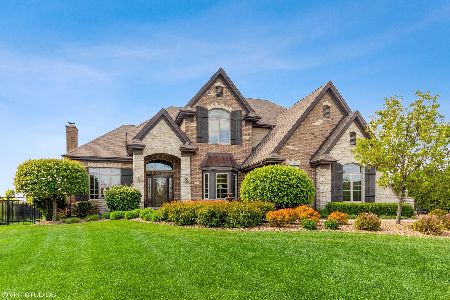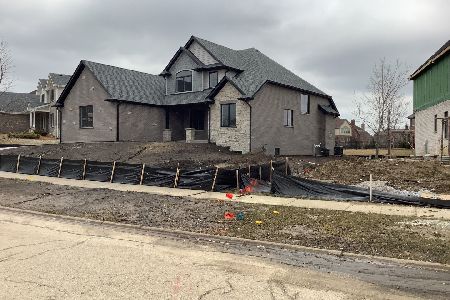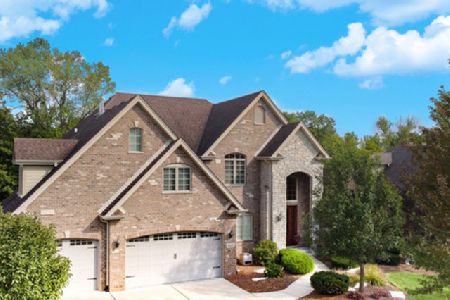12605 Chiszar Drive, Mokena, Illinois 60448
$664,900
|
Sold
|
|
| Status: | Closed |
| Sqft: | 5,870 |
| Cost/Sqft: | $115 |
| Beds: | 4 |
| Baths: | 5 |
| Year Built: | 2006 |
| Property Taxes: | $14,318 |
| Days On Market: | 2500 |
| Lot Size: | 0,26 |
Description
ABSOLUTELY STUNNING IN FOXBOROUGH ESTATES!!! SELLER IS A PROF. INT. DESIGNER, EVERYTHING IS CUSTOM IN THIS HOME!! 4BR/4.5BA, 2 BR's have private bath, 2 w/Jack & Jill bath. LOADED W/UPGRADES. 1st fl. has White Oak HW floors w/Brazilian Cherry thresholds. Architectural ceiling throughout. Beautiful kit. w/granite counters/center island/custom maple cab./updated tile backsplash/walk in pantry/door leading to 12'x20' composite deck. Main floor office & laundry rm. Gorgeous fin. basement incl. recroom/cust.wet bar w/wine & bev. fridge/pool changing rm./workout rm./tool rm./full bath/dining area, & home theatre w/90" screen (all AV equip. & all seating stays!!) Walk out to your backyard oasis!! Private in-ground kidney shaped heated salt water pool completely fenced in. Prof. landscaped secluded yard backs up to woods/pond/walking trails. Paver patio/sprinkler system/landscape lighting. Whole house vacuum/alarm system/whole house intercom. Dual zone heating/cooling w/Aprilaire humidifiers.
Property Specifics
| Single Family | |
| — | |
| — | |
| 2006 | |
| Full,Walkout | |
| — | |
| No | |
| 0.26 |
| Will | |
| — | |
| 300 / Annual | |
| Insurance,Other | |
| Lake Michigan | |
| Public Sewer | |
| 10355627 | |
| 1508123080030000 |
Property History
| DATE: | EVENT: | PRICE: | SOURCE: |
|---|---|---|---|
| 27 Sep, 2019 | Sold | $664,900 | MRED MLS |
| 19 Jun, 2019 | Under contract | $674,900 | MRED MLS |
| — | Last price change | $684,900 | MRED MLS |
| 24 Apr, 2019 | Listed for sale | $684,900 | MRED MLS |
Room Specifics
Total Bedrooms: 4
Bedrooms Above Ground: 4
Bedrooms Below Ground: 0
Dimensions: —
Floor Type: Carpet
Dimensions: —
Floor Type: Carpet
Dimensions: —
Floor Type: Carpet
Full Bathrooms: 5
Bathroom Amenities: Whirlpool,Separate Shower,Double Sink,Full Body Spray Shower
Bathroom in Basement: 1
Rooms: Bonus Room,Eating Area,Exercise Room,Foyer,Office,Pantry,Recreation Room,Theatre Room,Walk In Closet,Workshop,Other Room
Basement Description: Finished,Exterior Access
Other Specifics
| 3 | |
| Concrete Perimeter | |
| Concrete,Side Drive | |
| Deck, Patio, Brick Paver Patio, In Ground Pool, Storms/Screens | |
| Landscaped,Wooded,Mature Trees | |
| 107X135X87X140 | |
| Pull Down Stair,Unfinished | |
| Full | |
| Vaulted/Cathedral Ceilings, Skylight(s), Bar-Wet, Hardwood Floors, First Floor Laundry, Walk-In Closet(s) | |
| Range, Microwave, Dishwasher, Refrigerator, Bar Fridge, Washer, Dryer, Disposal, Stainless Steel Appliance(s), Wine Refrigerator, Range Hood | |
| Not in DB | |
| Sidewalks, Street Lights, Street Paved | |
| — | |
| — | |
| Attached Fireplace Doors/Screen, Gas Log, Gas Starter, Includes Accessories |
Tax History
| Year | Property Taxes |
|---|---|
| 2019 | $14,318 |
Contact Agent
Nearby Similar Homes
Nearby Sold Comparables
Contact Agent
Listing Provided By
Century 21 Pride Realty


