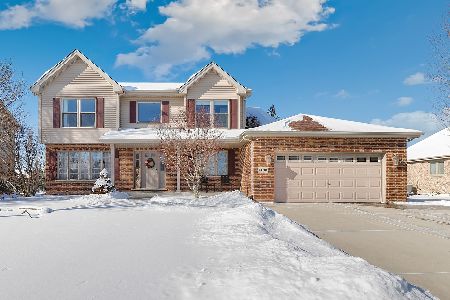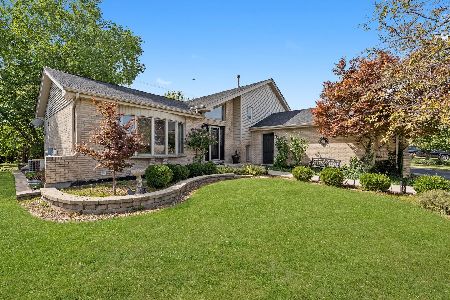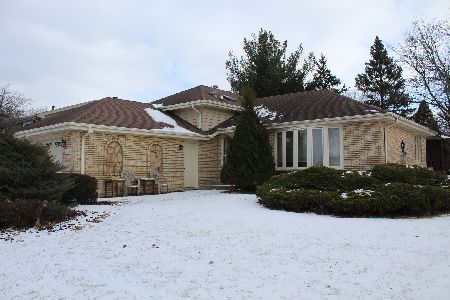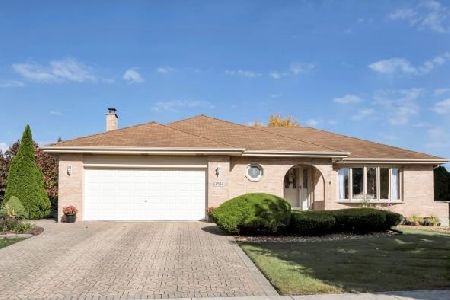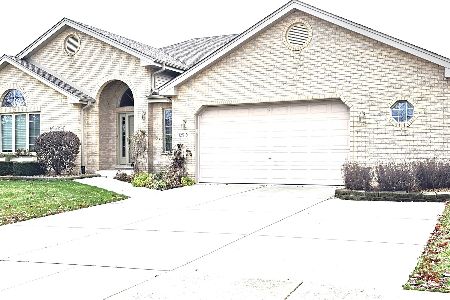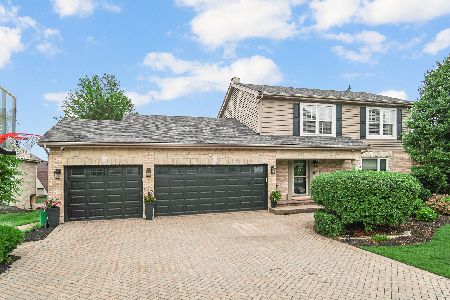12524 Rosewood Drive, Homer Glen, Illinois 60491
$315,000
|
Sold
|
|
| Status: | Closed |
| Sqft: | 1,959 |
| Cost/Sqft: | $158 |
| Beds: | 4 |
| Baths: | 3 |
| Year Built: | 1998 |
| Property Taxes: | $7,030 |
| Days On Market: | 2814 |
| Lot Size: | 0,27 |
Description
Very well-maintained and updated 2-story with screened porch overlooking large yard! Formal living/dining rooms. Modern eat-in kitchen with 42" maple cabinets, island and granite countertops overlooks family room with vaulted ceilings and fireplace! Four bedrooms upstairs include master suite with private bath! Newer improvements include updated baths, kitchen, Marvin Infinity windows, newer roof, furnace & sump & ejector pumps & water heater! FULL basement waits your finishing ideas! Relax on the screened porch with vaulted ceilings overlooking professionally landscaped yard with cedar sided shed! 2-car attached garage. Built on caisons! Hurry - this one won't last!
Property Specifics
| Single Family | |
| — | |
| — | |
| 1998 | |
| — | |
| — | |
| No | |
| 0.27 |
| Will | |
| Kingston Hills | |
| 0 / Not Applicable | |
| — | |
| — | |
| — | |
| 09956240 | |
| 1605123060140000 |
Property History
| DATE: | EVENT: | PRICE: | SOURCE: |
|---|---|---|---|
| 28 Jun, 2018 | Sold | $315,000 | MRED MLS |
| 23 May, 2018 | Under contract | $309,900 | MRED MLS |
| 18 May, 2018 | Listed for sale | $309,900 | MRED MLS |
Room Specifics
Total Bedrooms: 4
Bedrooms Above Ground: 4
Bedrooms Below Ground: 0
Dimensions: —
Floor Type: —
Dimensions: —
Floor Type: —
Dimensions: —
Floor Type: —
Full Bathrooms: 3
Bathroom Amenities: —
Bathroom in Basement: 0
Rooms: —
Basement Description: Unfinished
Other Specifics
| 2 | |
| — | |
| Concrete | |
| — | |
| — | |
| 73X147X88X148 | |
| — | |
| — | |
| — | |
| — | |
| Not in DB | |
| — | |
| — | |
| — | |
| — |
Tax History
| Year | Property Taxes |
|---|---|
| 2018 | $7,030 |
Contact Agent
Nearby Similar Homes
Nearby Sold Comparables
Contact Agent
Listing Provided By
Keller Williams Preferred Rlty

