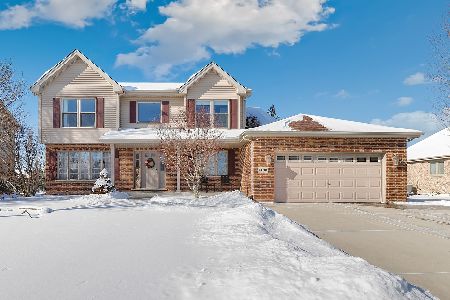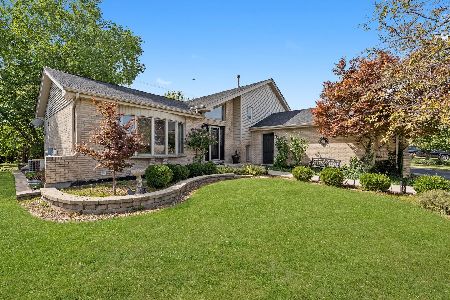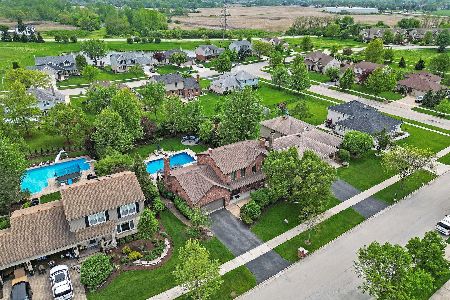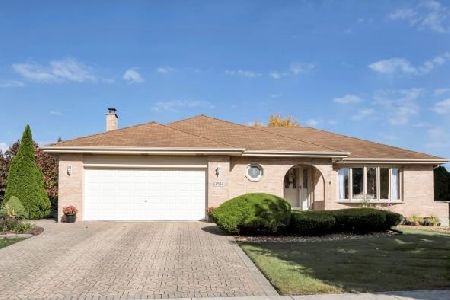12533 Rosewood Drive, Homer Glen, Illinois 60491
$599,900
|
Sold
|
|
| Status: | Closed |
| Sqft: | 2,754 |
| Cost/Sqft: | $218 |
| Beds: | 3 |
| Baths: | 3 |
| Year Built: | 1997 |
| Property Taxes: | $9,282 |
| Days On Market: | 224 |
| Lot Size: | 0,00 |
Description
A beautifully renovated three bedroom and three bath home in the heart of Homer Glen! Welcome to this stunning and meticulously updated two-story home, offering a perfect blend of modern luxury and timeless charm. Located in a peaceful neighborhood in desirable Homer Glen, this home boasts an impressive list of high-end updates completed between 2021 and 2025-making it truly move-in ready. Step inside to find a fully remodeled interior designed for comfort and style. The main level features solid wood flooring throughout, enhancing the warm, inviting atmosphere. The completely renovated kitchen (2023) is a chef's dream with semi-custom cabinetry, quartz countertops, a large 4x8 island, and all new appliances. The powder room and dining room were also tastefully updated in 2023. Upstairs, enjoy the renovated master suite (2021) with a luxurious new master bathroom and bedroom refresh. The carpet on the stairs and upper hallway was replaced in 2023, adding a fresh, clean feel. In 2025, the basement was updated with new carpet, trim, and paint. Some of the exterior and mechanical upgrades are NEW siding, shutters, and front picture window (2021), NEW roof (tear-off), attic fan, and 2 skylights (2023), NEW back double-hung window (2024), Sump pump and Watchdog battery backup (2025), and outdoor security cameras, and alarm system (2024). Step outside and relax in your private backyard retreat, complete with an in inground pool that has seen recent updates including a new pump (2023) and a Hayward pool heater (2024)-perfect for summer entertaining. This home is the definition of turnkey, combining thoughtful updates with quality craftsmanship. Don't miss your chance to own this exceptional property!
Property Specifics
| Single Family | |
| — | |
| — | |
| 1997 | |
| — | |
| — | |
| No | |
| — |
| Will | |
| Kingston Hills | |
| 170 / Annual | |
| — | |
| — | |
| — | |
| 12386211 | |
| 1605123070040000 |
Nearby Schools
| NAME: | DISTRICT: | DISTANCE: | |
|---|---|---|---|
|
Grade School
Hadley Middle School |
33C | — | |
|
Middle School
Homer Junior High School |
33C | Not in DB | |
|
High School
Lockport Township High School |
205 | Not in DB | |
Property History
| DATE: | EVENT: | PRICE: | SOURCE: |
|---|---|---|---|
| 7 Nov, 2008 | Sold | $389,500 | MRED MLS |
| 1 Oct, 2008 | Under contract | $399,900 | MRED MLS |
| 28 Aug, 2008 | Listed for sale | $399,900 | MRED MLS |
| 25 Jul, 2025 | Sold | $599,900 | MRED MLS |
| 22 Jun, 2025 | Under contract | $599,900 | MRED MLS |
| 20 Jun, 2025 | Listed for sale | $599,900 | MRED MLS |
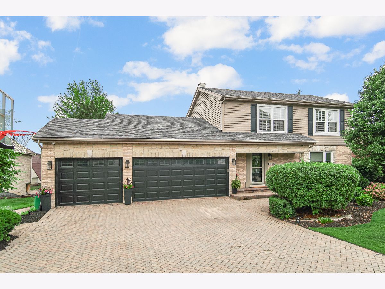
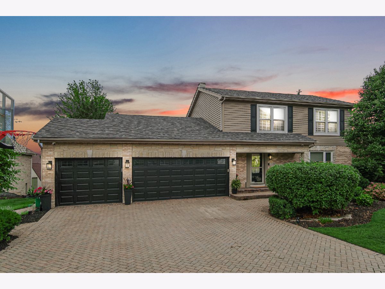
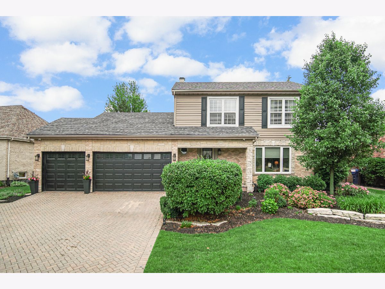
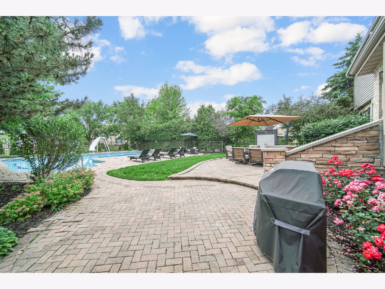
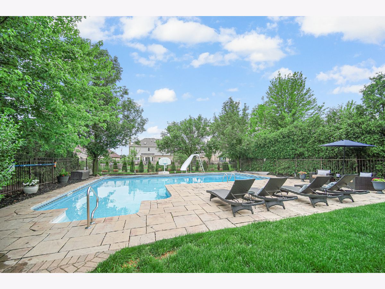
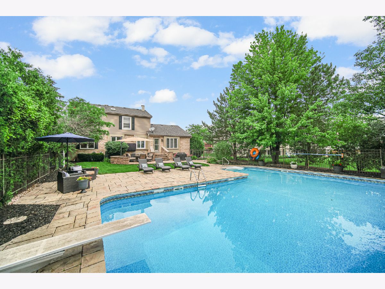
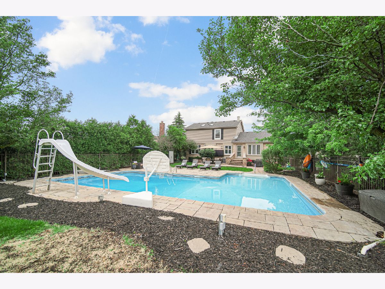
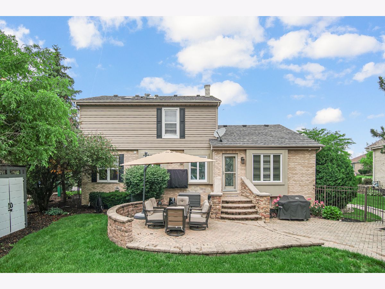
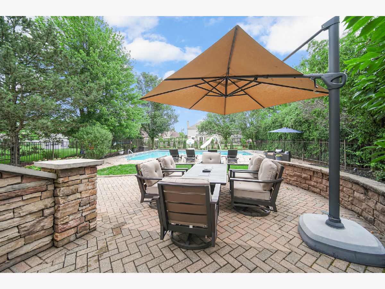
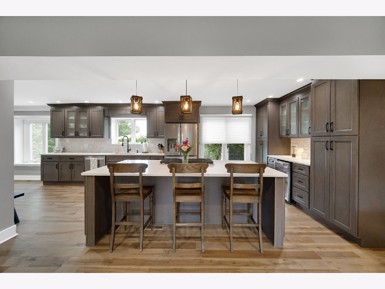
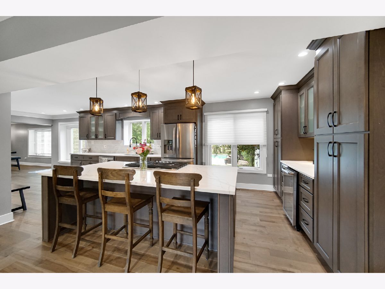
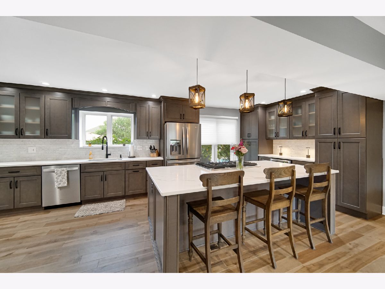
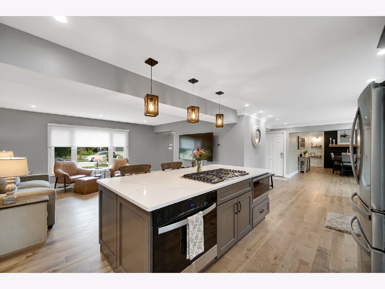
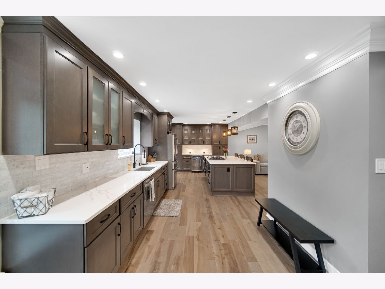
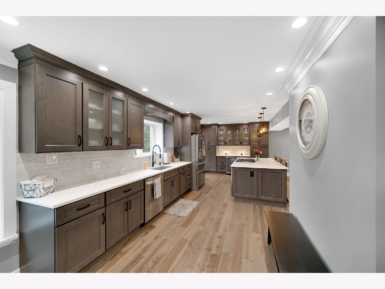
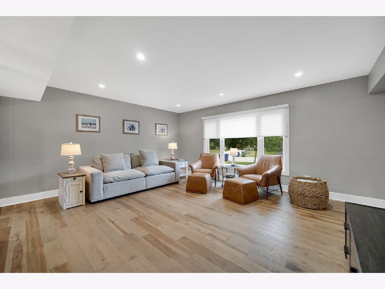
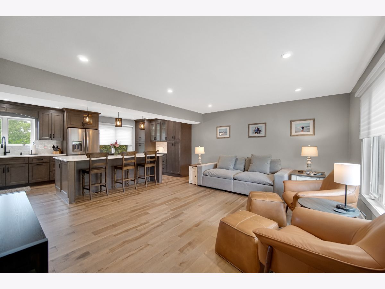
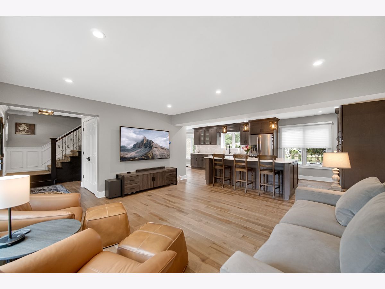
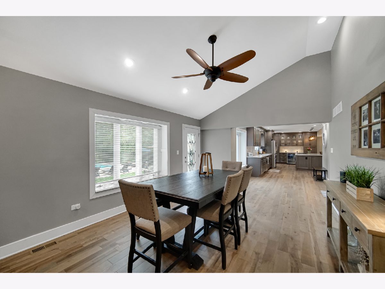
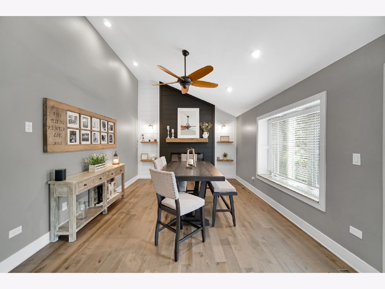
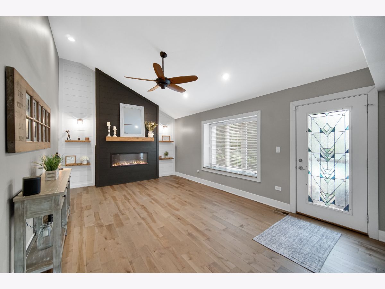
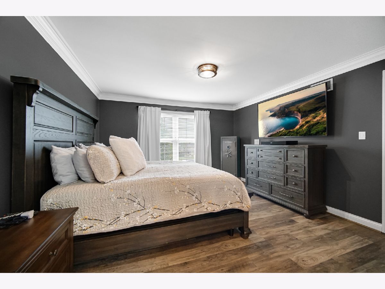
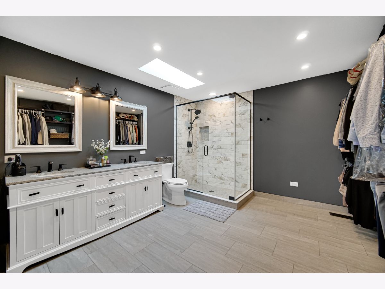
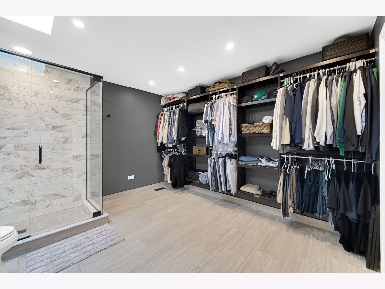
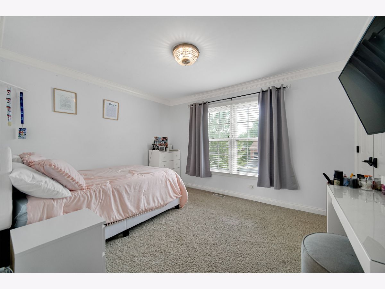
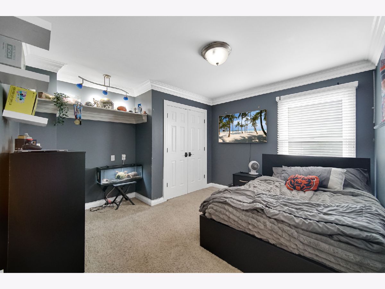
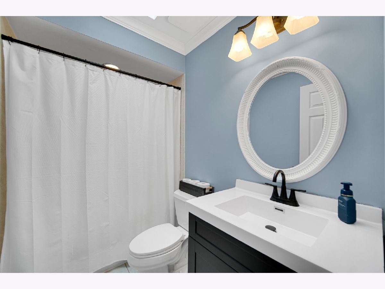
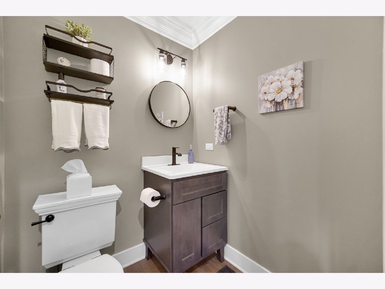
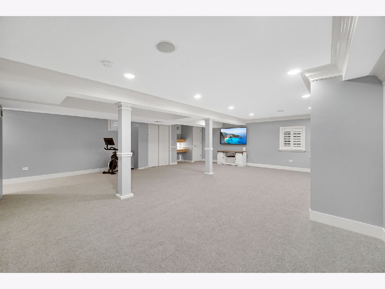
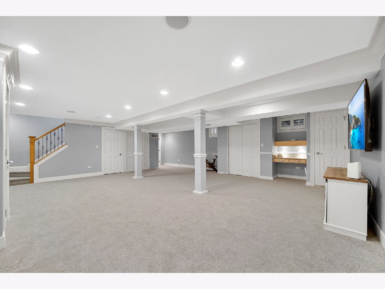
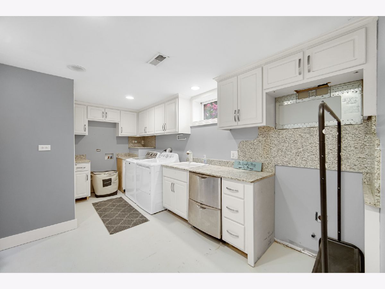
Room Specifics
Total Bedrooms: 3
Bedrooms Above Ground: 3
Bedrooms Below Ground: 0
Dimensions: —
Floor Type: —
Dimensions: —
Floor Type: —
Full Bathrooms: 3
Bathroom Amenities: —
Bathroom in Basement: 0
Rooms: —
Basement Description: —
Other Specifics
| 3 | |
| — | |
| — | |
| — | |
| — | |
| 135X75 | |
| — | |
| — | |
| — | |
| — | |
| Not in DB | |
| — | |
| — | |
| — | |
| — |
Tax History
| Year | Property Taxes |
|---|---|
| 2008 | $7,004 |
| 2025 | $9,282 |
Contact Agent
Nearby Similar Homes
Nearby Sold Comparables
Contact Agent
Listing Provided By
Real People Realty

