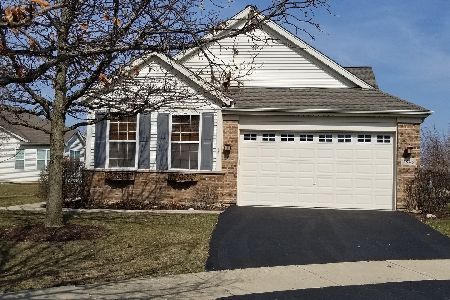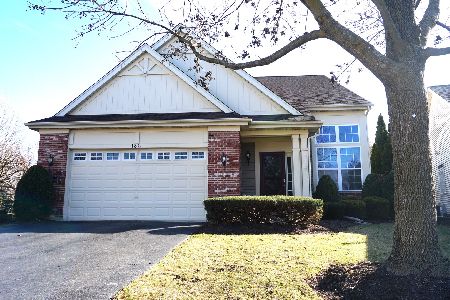1256 York Court, Aurora, Illinois 60502
$336,000
|
Sold
|
|
| Status: | Closed |
| Sqft: | 1,927 |
| Cost/Sqft: | $179 |
| Beds: | 2 |
| Baths: | 3 |
| Year Built: | 2006 |
| Property Taxes: | $8,713 |
| Days On Market: | 2142 |
| Lot Size: | 0,25 |
Description
THIS HOME IS AVAILABLE TO BE VIEWED IN PERSON, WITH AN APPOINTMENT...**Unoccupied** Active Adult 55+ Community with clubhouse,tennis courts,swimming pool and Boccie courts. Clubhouse has kitchen,meeting area,exercise room billiard room,library,card room and an elevator. This bright spacious ranch home has 9 foot ceilings, eat in kitchen, large island,42 inch cabinets, Granite counter tops. features include extended master bedroom with cathedral ceiling and fan,private den, formal dining room /living room area as well as additional sun-room. All rooms have custom plantation shutters.Basement has 1/2 bath and plumbed for a full bath and custom built -in storage.High efficiency heating and air conditioner. Large brick patio with fire pit and a retractable awning .HWA 13 month warranty included for Buyer. This home is eligible for reverse mortgage.
Property Specifics
| Single Family | |
| — | |
| Ranch | |
| 2006 | |
| Full | |
| CAMELBACK | |
| No | |
| 0.25 |
| Kane | |
| Carillon At Stonegate | |
| 191 / Monthly | |
| Insurance,Clubhouse,Exercise Facilities,Pool,Lawn Care,Snow Removal,Lake Rights | |
| Public | |
| Public Sewer | |
| 10663473 | |
| 1512480033 |
Property History
| DATE: | EVENT: | PRICE: | SOURCE: |
|---|---|---|---|
| 21 Aug, 2020 | Sold | $336,000 | MRED MLS |
| 20 Jul, 2020 | Under contract | $344,000 | MRED MLS |
| 11 Mar, 2020 | Listed for sale | $344,000 | MRED MLS |
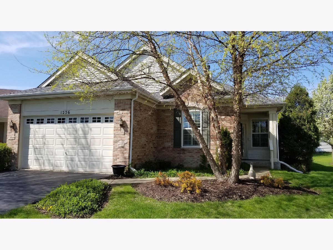
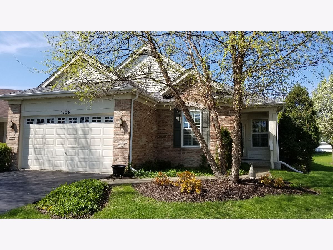
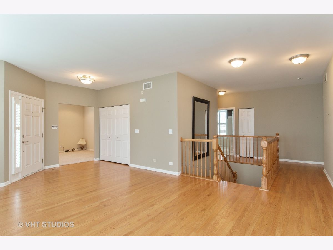
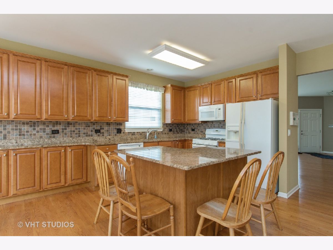
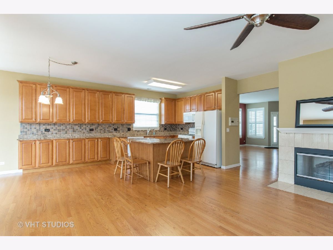
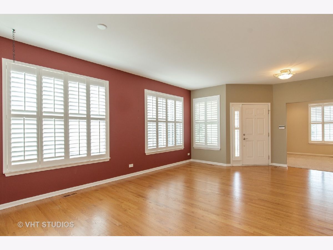
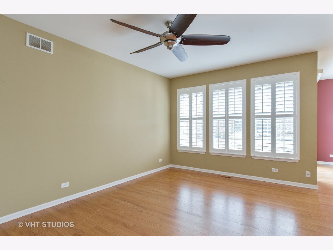
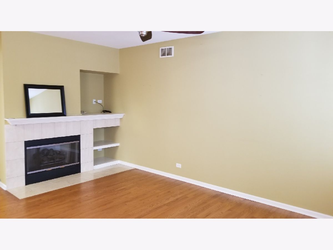
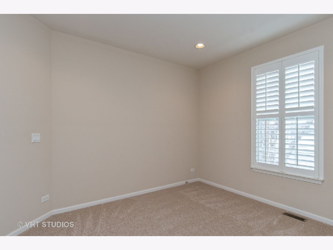
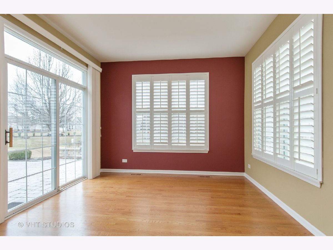
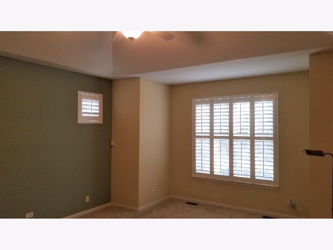
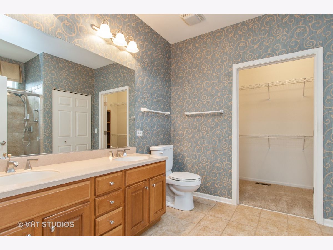
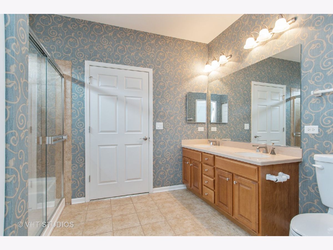
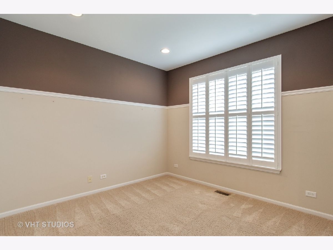
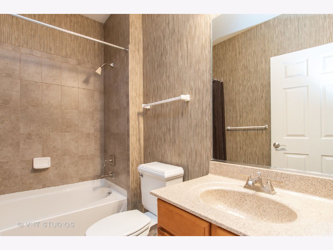
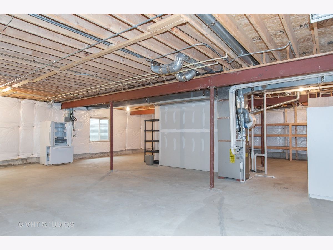
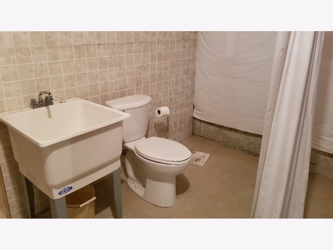
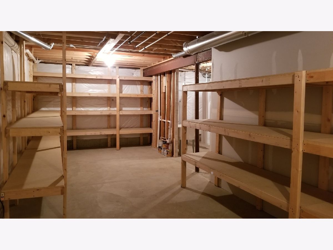
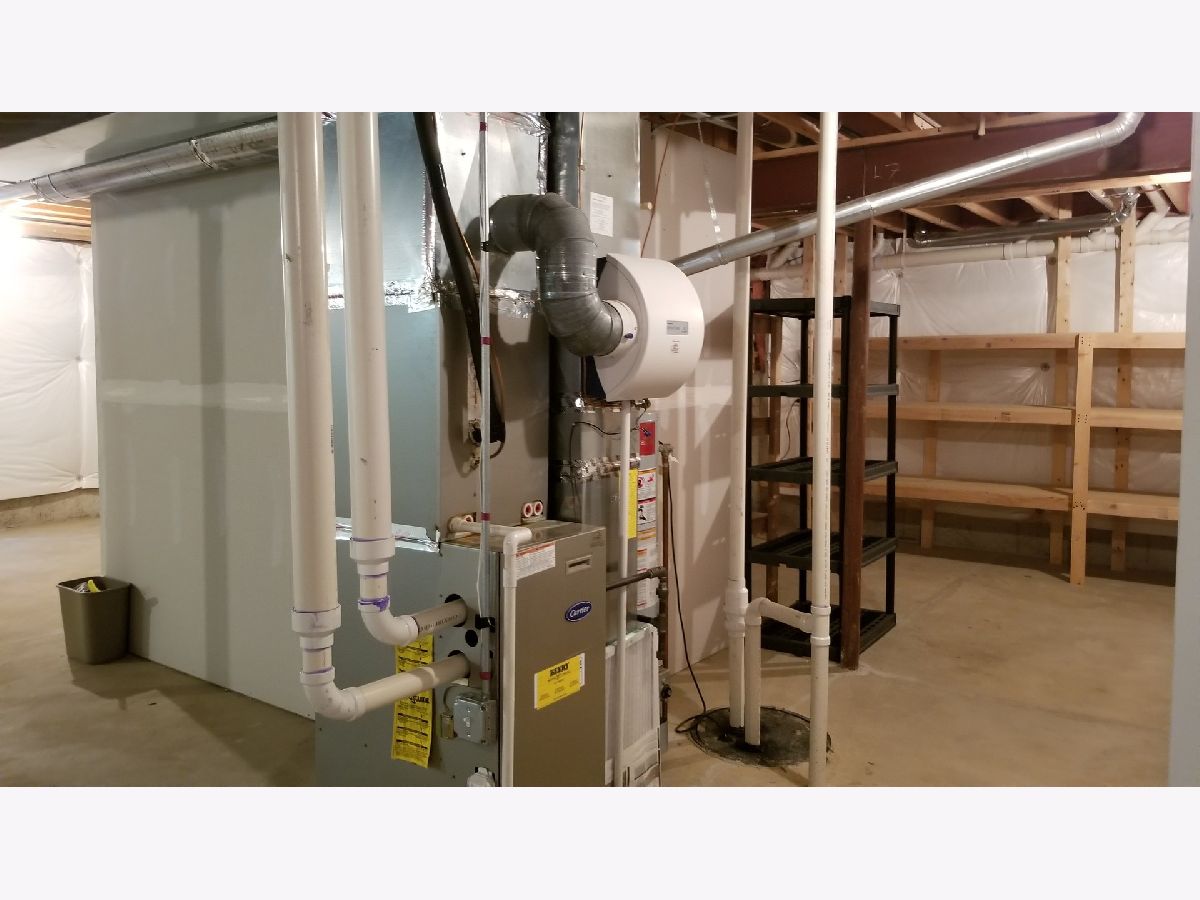
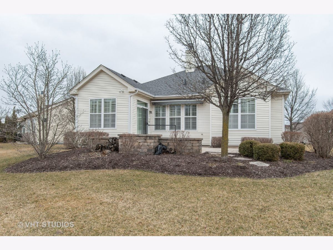
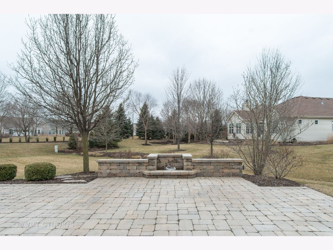
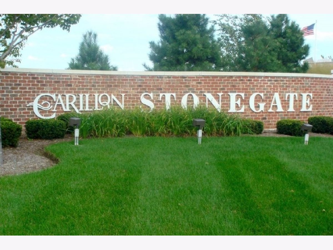
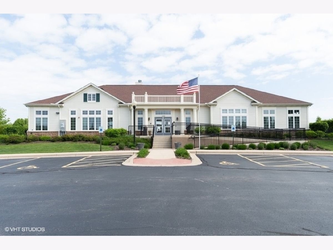
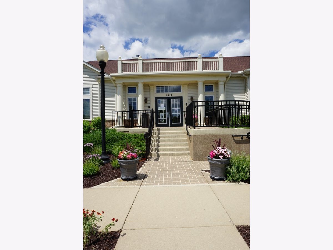
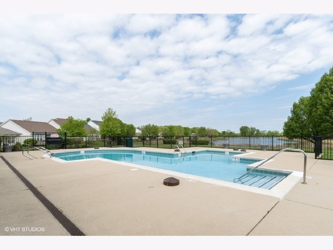
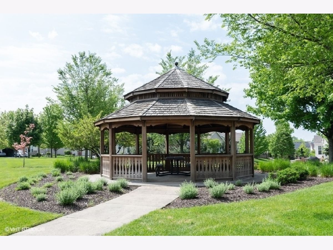
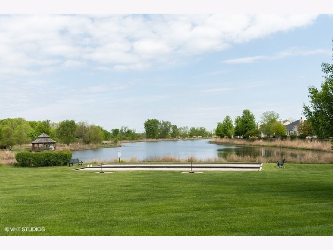
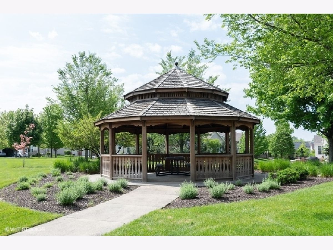
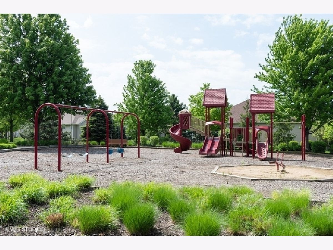
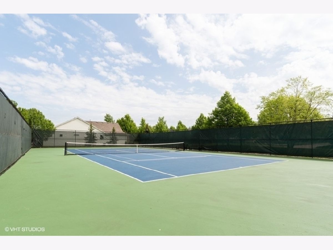
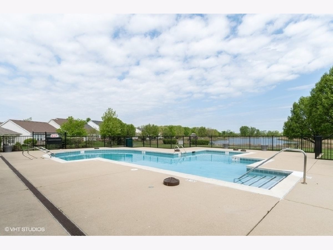
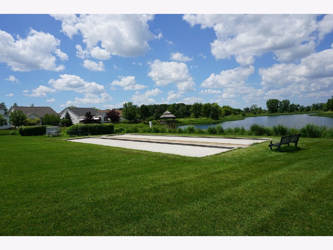
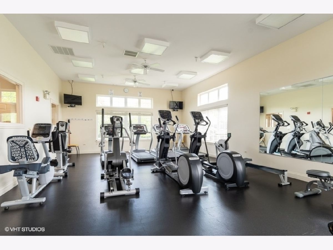
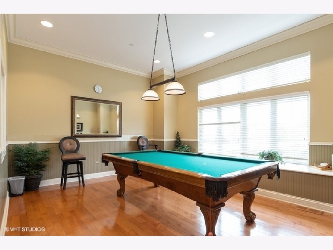
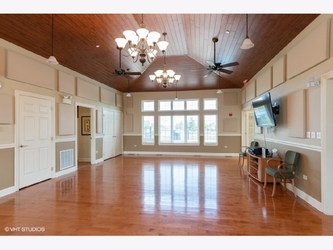
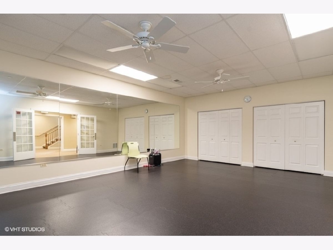
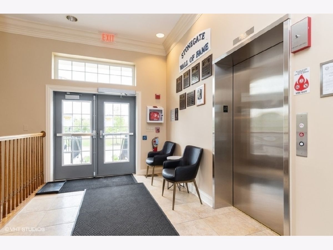
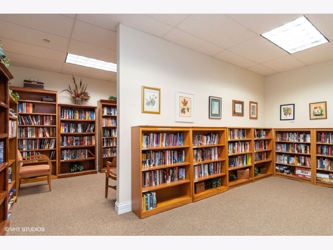
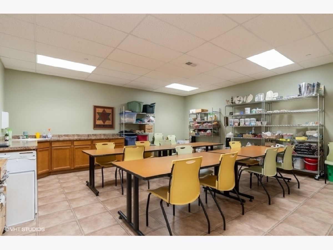
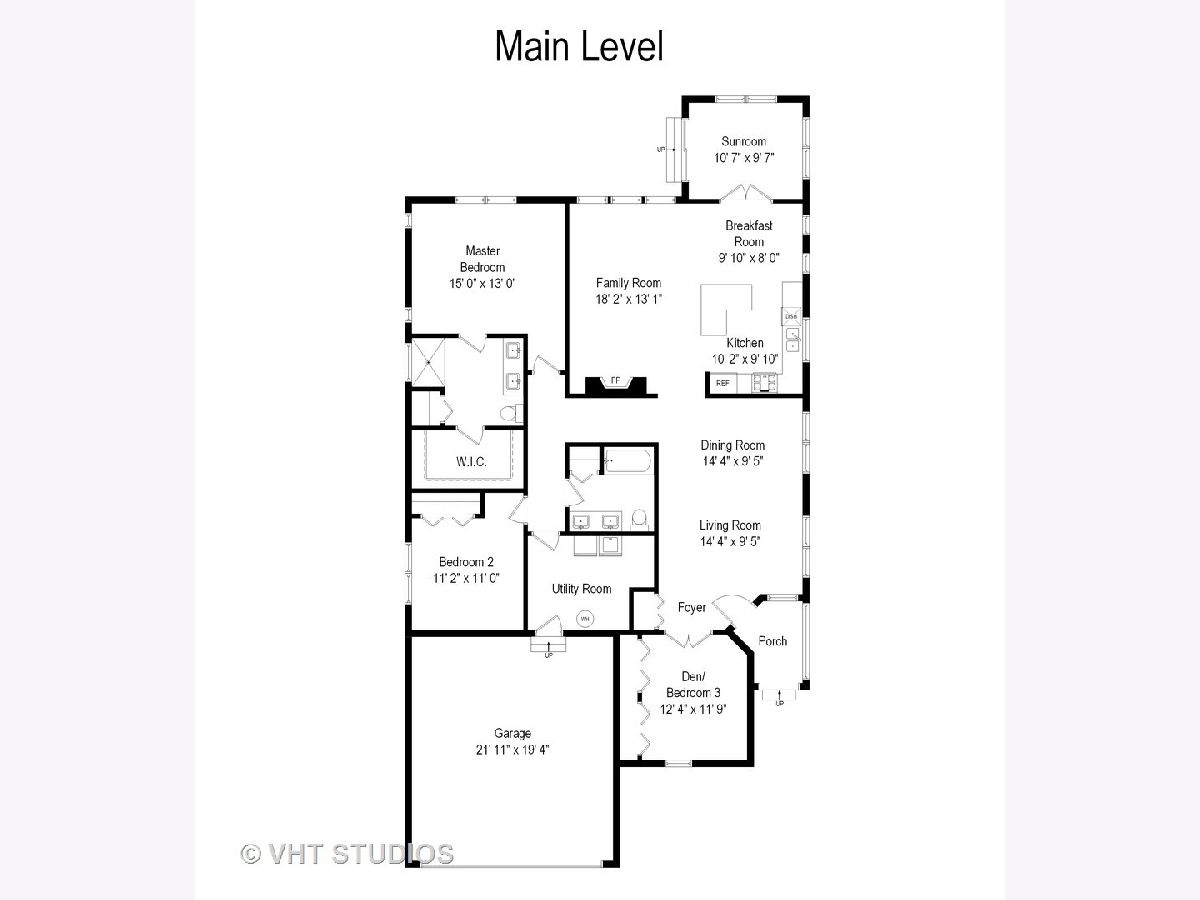
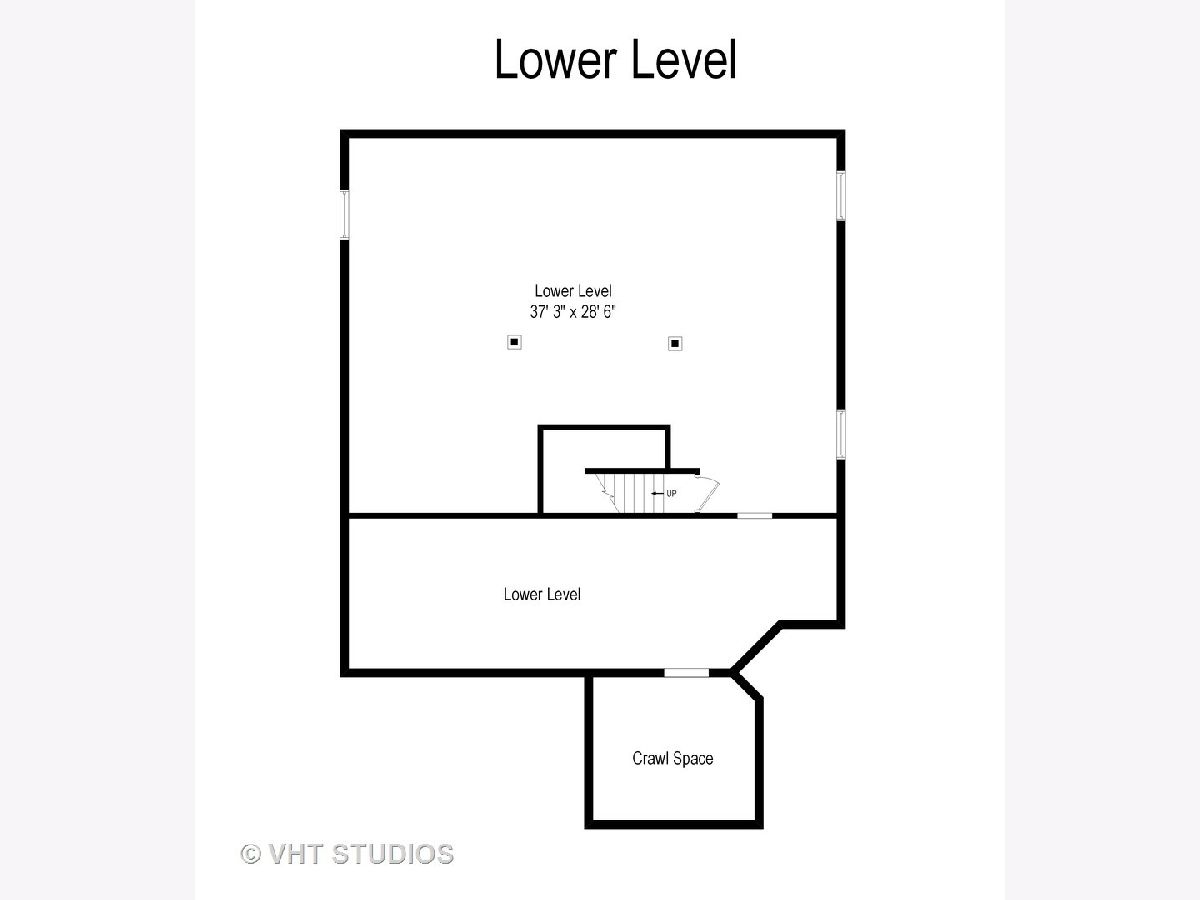
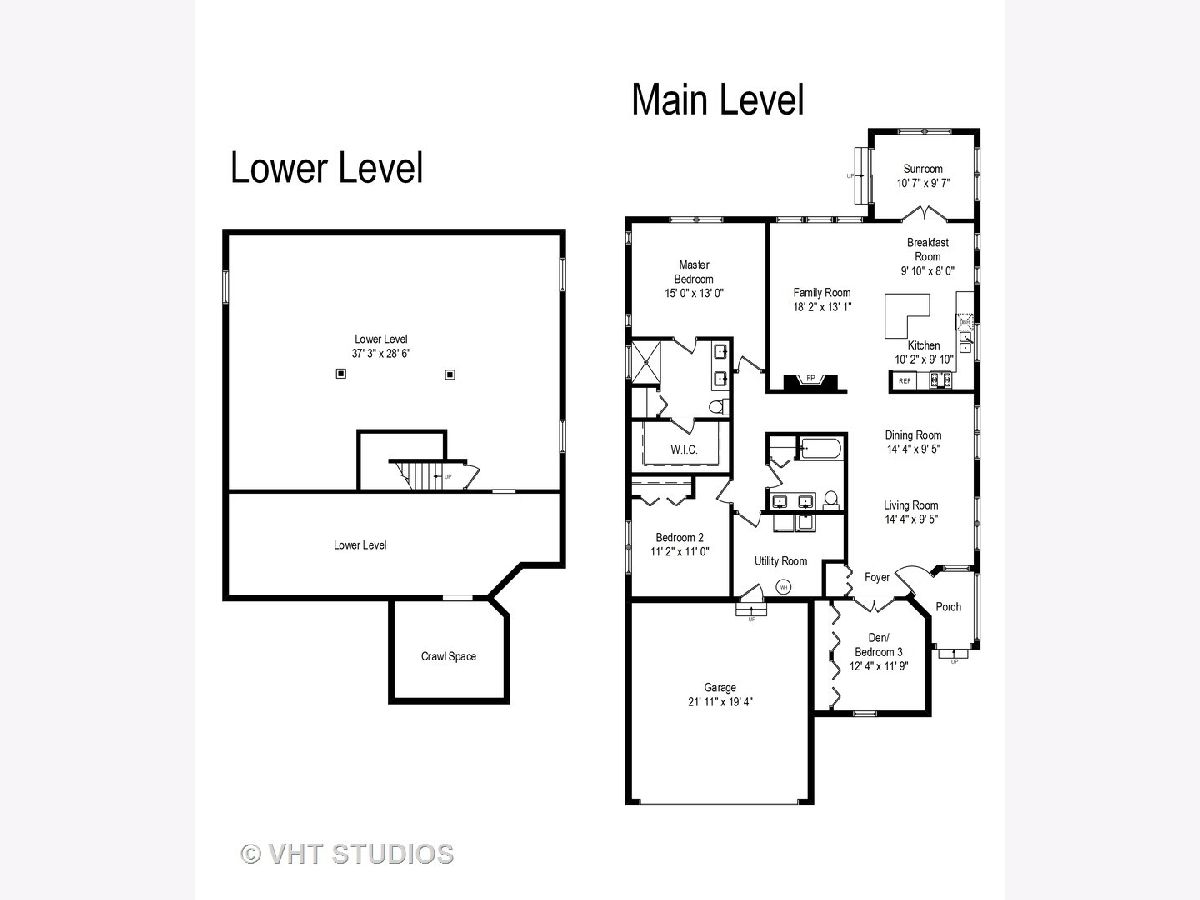
Room Specifics
Total Bedrooms: 2
Bedrooms Above Ground: 2
Bedrooms Below Ground: 0
Dimensions: —
Floor Type: Carpet
Full Bathrooms: 3
Bathroom Amenities: Double Sink
Bathroom in Basement: 1
Rooms: Heated Sun Room,Den
Basement Description: Unfinished
Other Specifics
| 2 | |
| Concrete Perimeter | |
| Asphalt | |
| Patio, Brick Paver Patio, Fire Pit | |
| Cul-De-Sac | |
| 29.43X187.27X141.12X121.97 | |
| — | |
| Full | |
| Vaulted/Cathedral Ceilings, Skylight(s) | |
| Range, Microwave, Dishwasher, Refrigerator, Washer, Dryer, Disposal, Range Hood | |
| Not in DB | |
| Clubhouse, Park, Pool, Tennis Court(s), Lake, Curbs, Sidewalks, Street Lights, Street Paved | |
| — | |
| — | |
| Attached Fireplace Doors/Screen, Gas Log, Gas Starter |
Tax History
| Year | Property Taxes |
|---|---|
| 2020 | $8,713 |
Contact Agent
Nearby Similar Homes
Nearby Sold Comparables
Contact Agent
Listing Provided By
Baird & Warner






