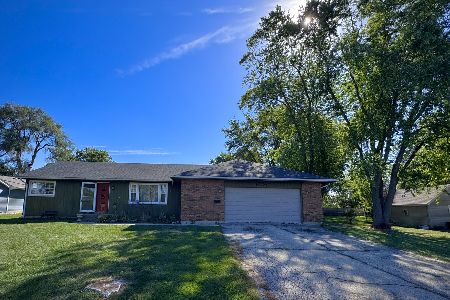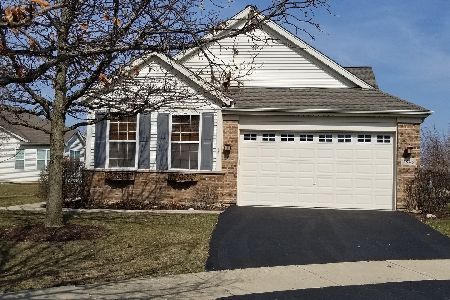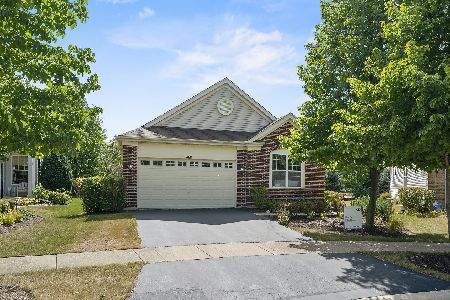1811 Highbury Lane, Aurora, Illinois 60502
$430,000
|
Sold
|
|
| Status: | Closed |
| Sqft: | 2,324 |
| Cost/Sqft: | $194 |
| Beds: | 3 |
| Baths: | 3 |
| Year Built: | 2004 |
| Property Taxes: | $9,748 |
| Days On Market: | 727 |
| Lot Size: | 0,18 |
Description
Absolutely stunning and spacious 3-bedroom + loft / 2.5-bath home with basement and attached 2.5-car garage located within Aurora's Carillon at Stonegate subdivision (55+ community)! This magnificent home is owned by its original owner and has been extremely well-maintained and appointed throughout. The open floorpan features a large first-floor master bedroom suite, terrific kitchen with center island and stainless steel appliances (LOTS of counter space!), hardwood flooring, wood-burning brick fireplace, 9' first-floor ceilings and a huge loft overlooking formal dining & 2-story living areas. Over 2300 square feet above-grade PLUS basement provides lots of space! Fantastic yard features beautiful landscaping and a pergola deck off the breakfast area. Monthly assessment includes lawn maintenance, snow removal, access to wonderful club house, pool, fitness center, tennis courts & more. An incredible place to call home!!!
Property Specifics
| Single Family | |
| — | |
| — | |
| 2004 | |
| — | |
| — | |
| No | |
| 0.18 |
| Kane | |
| Carillon At Stonegate | |
| 238 / Monthly | |
| — | |
| — | |
| — | |
| 11923181 | |
| 1512480021 |
Nearby Schools
| NAME: | DISTRICT: | DISTANCE: | |
|---|---|---|---|
|
Grade School
Mabel Odonnell Elementary School |
131 | — | |
|
Middle School
C F Simmons Middle School |
131 | Not in DB | |
|
High School
East High School |
131 | Not in DB | |
Property History
| DATE: | EVENT: | PRICE: | SOURCE: |
|---|---|---|---|
| 24 Apr, 2024 | Sold | $430,000 | MRED MLS |
| 7 Mar, 2024 | Under contract | $449,900 | MRED MLS |
| — | Last price change | $474,900 | MRED MLS |
| 25 Jan, 2024 | Listed for sale | $474,900 | MRED MLS |

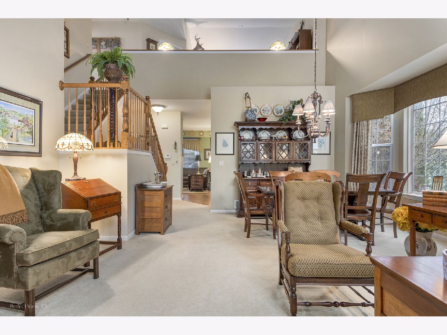
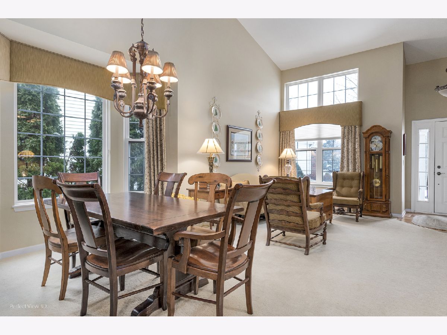
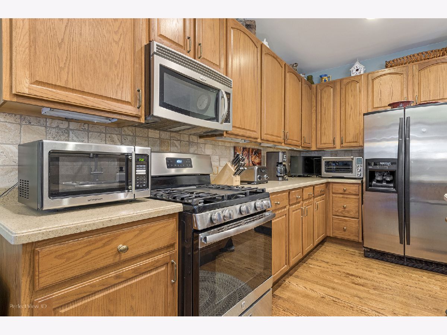
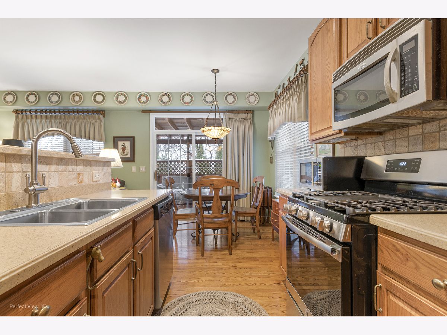
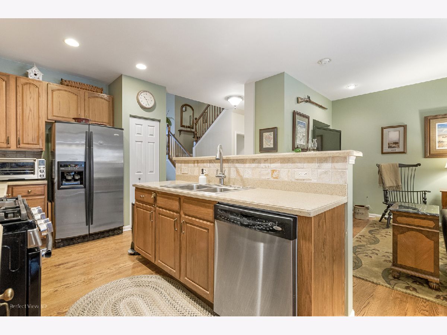
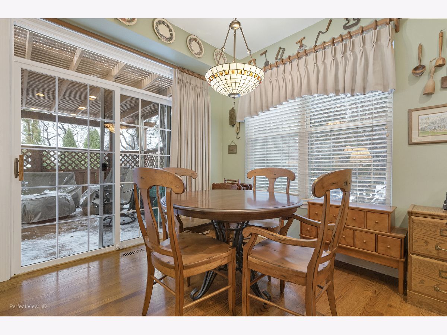
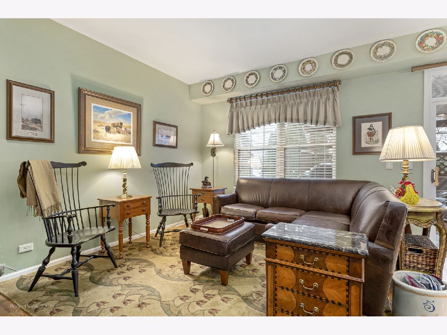
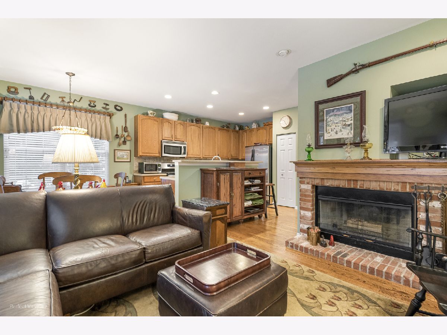
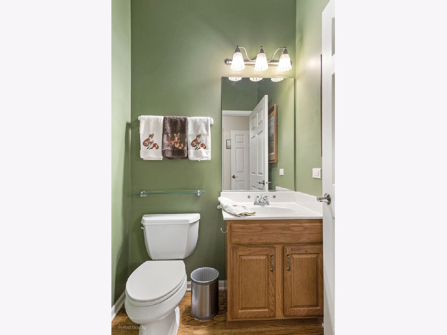
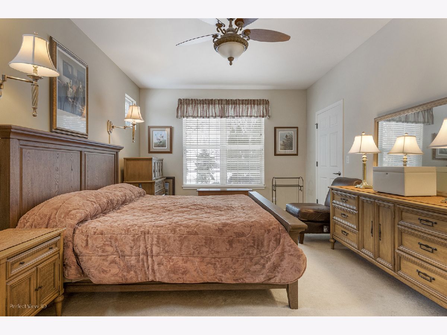
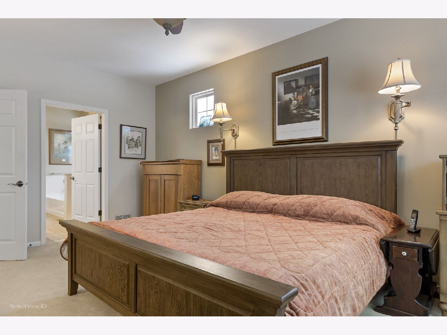
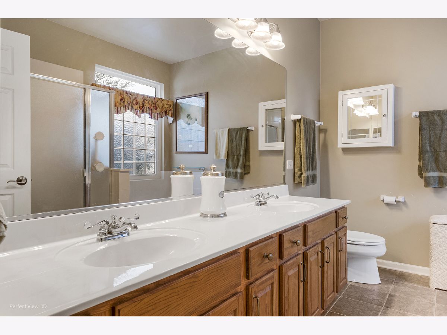
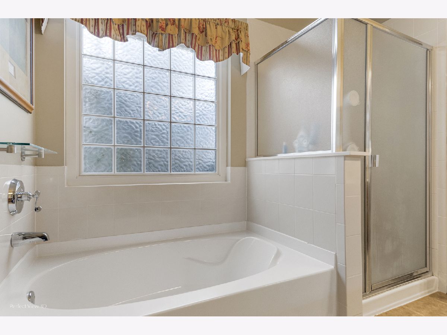
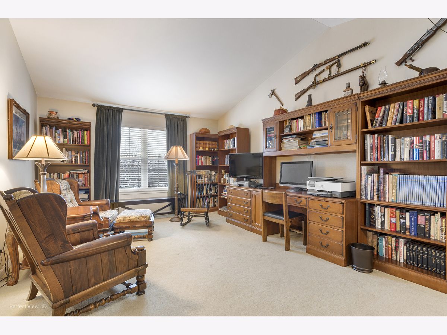
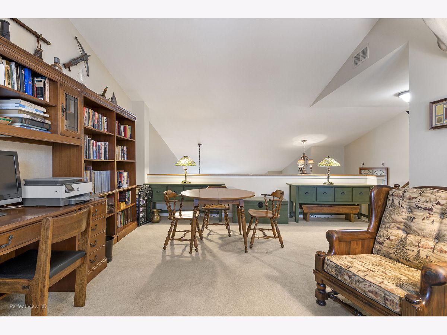
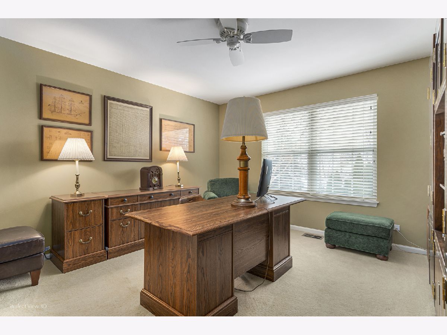
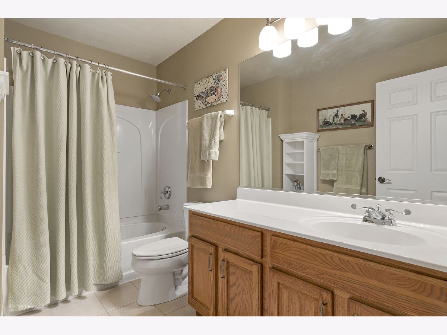
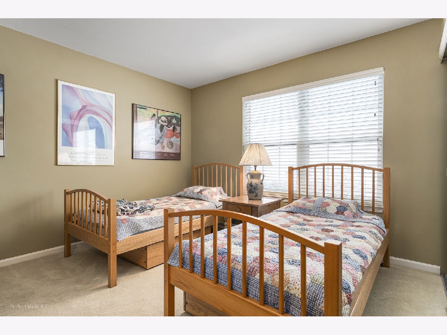
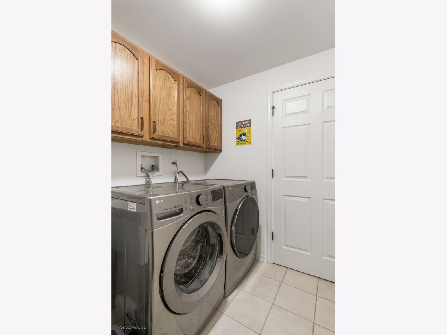
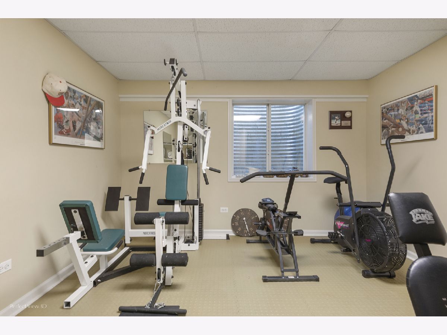
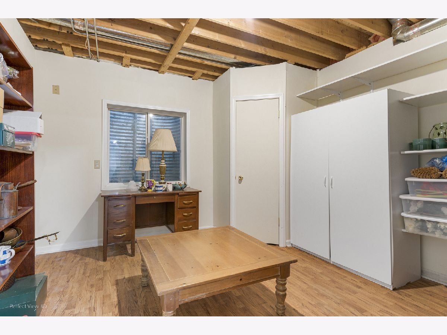
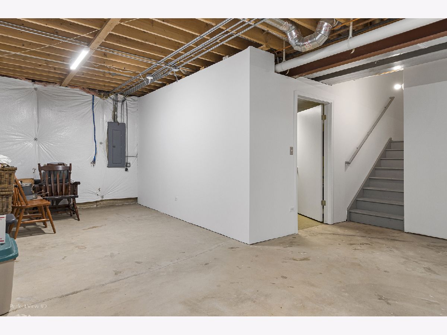
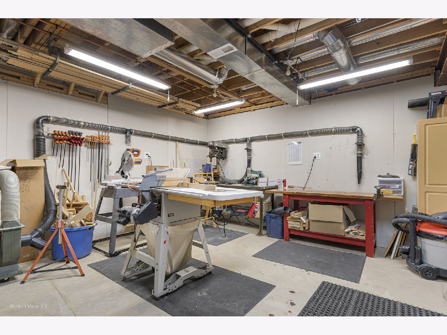
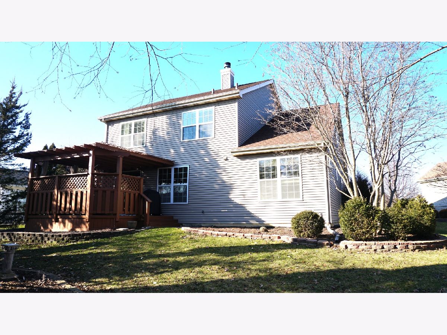
Room Specifics
Total Bedrooms: 3
Bedrooms Above Ground: 3
Bedrooms Below Ground: 0
Dimensions: —
Floor Type: —
Dimensions: —
Floor Type: —
Full Bathrooms: 3
Bathroom Amenities: Separate Shower,Double Sink,Soaking Tub
Bathroom in Basement: 0
Rooms: —
Basement Description: Partially Finished,Crawl
Other Specifics
| 2 | |
| — | |
| Asphalt | |
| — | |
| — | |
| 46 X 138 X 97 X 117 | |
| Unfinished | |
| — | |
| — | |
| — | |
| Not in DB | |
| — | |
| — | |
| — | |
| — |
Tax History
| Year | Property Taxes |
|---|---|
| 2024 | $9,748 |
Contact Agent
Nearby Similar Homes
Nearby Sold Comparables
Contact Agent
Listing Provided By
Cassano Realty





