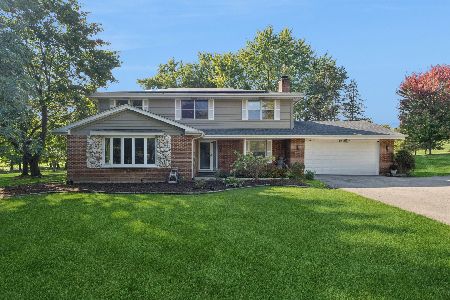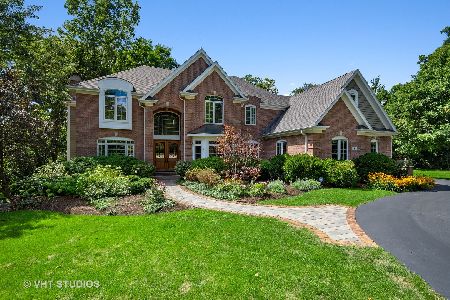126 Nantucket Lane, Barrington, Illinois 60010
$600,000
|
Sold
|
|
| Status: | Closed |
| Sqft: | 4,400 |
| Cost/Sqft: | $142 |
| Beds: | 4 |
| Baths: | 3 |
| Year Built: | 1976 |
| Property Taxes: | $11,805 |
| Days On Market: | 3744 |
| Lot Size: | 1,24 |
Description
Rock solid custom one-owner ALL BRICK home built by Lou Werd! Quality traditional house with multiple additions / expansions gives you 4 generous bedrooms (all with hardwood under existing carpet), large living and family rooms (with a wet bar off the family room), formal dining room, wonderful 3-season room with reclaimed European terra cotta tile floors, a bonus rec room / billiards room and more, all on a gorgeous, professionally-landscaped 1 1/4 acre lot at the end of a cul-de-sac across from Deer Grove Forest Preserve. The kitchen features brand new granite counters, stainless appliances, sink, fixtures & lighting. The woodworking shop can be used as-is or convert to another bedroom & bathroom or a sunken office / den. Outdoors there's a huge 55' x 70' wraparound deck, mature trees surrounding the home, a beautiful fountain, relaxing pavilion and more. Truly a gorgeous property in a beautiful setting just minutes from Metra, Deer Park & highways. Don't miss it!!
Property Specifics
| Single Family | |
| — | |
| Tudor | |
| 1976 | |
| Partial | |
| CUSTOM | |
| No | |
| 1.24 |
| Cook | |
| East Barrington Oaks | |
| 0 / Not Applicable | |
| None | |
| Private Well | |
| Septic-Private | |
| 09071447 | |
| 02051040280000 |
Nearby Schools
| NAME: | DISTRICT: | DISTANCE: | |
|---|---|---|---|
|
Grade School
Arnett C Lines Elementary School |
220 | — | |
|
Middle School
Barrington Middle School Prairie |
220 | Not in DB | |
|
High School
Barrington High School |
220 | Not in DB | |
Property History
| DATE: | EVENT: | PRICE: | SOURCE: |
|---|---|---|---|
| 7 Apr, 2016 | Sold | $600,000 | MRED MLS |
| 19 Jan, 2016 | Under contract | $625,000 | MRED MLS |
| 23 Oct, 2015 | Listed for sale | $625,000 | MRED MLS |
Room Specifics
Total Bedrooms: 4
Bedrooms Above Ground: 4
Bedrooms Below Ground: 0
Dimensions: —
Floor Type: Hardwood
Dimensions: —
Floor Type: Hardwood
Dimensions: —
Floor Type: Carpet
Full Bathrooms: 3
Bathroom Amenities: Double Sink,Soaking Tub
Bathroom in Basement: 0
Rooms: Deck,Foyer,Game Room,Recreation Room,Sun Room
Basement Description: Unfinished
Other Specifics
| 2 | |
| Concrete Perimeter | |
| Asphalt | |
| Deck, Gazebo, Brick Paver Patio, Storms/Screens | |
| Cul-De-Sac,Irregular Lot,Wooded | |
| 36X28X17X183X288X175X219 | |
| Pull Down Stair,Unfinished | |
| Full | |
| Vaulted/Cathedral Ceilings, Skylight(s), Bar-Wet, Hardwood Floors, First Floor Laundry | |
| Range, Microwave, Dishwasher, Refrigerator, Washer, Dryer, Stainless Steel Appliance(s) | |
| Not in DB | |
| Horse-Riding Trails, Street Paved | |
| — | |
| — | |
| Wood Burning, Includes Accessories |
Tax History
| Year | Property Taxes |
|---|---|
| 2016 | $11,805 |
Contact Agent
Nearby Similar Homes
Nearby Sold Comparables
Contact Agent
Listing Provided By
Baird & Warner







