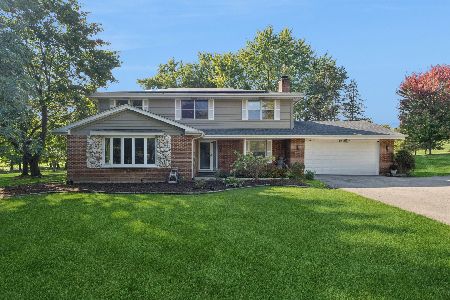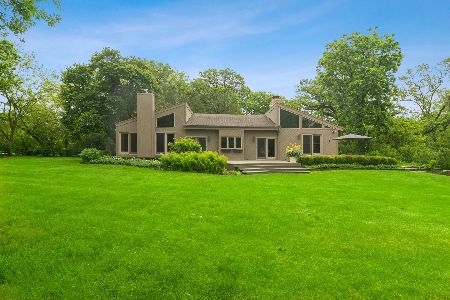216 Knoxboro Lane, Barrington, Illinois 60010
$625,000
|
Sold
|
|
| Status: | Closed |
| Sqft: | 3,500 |
| Cost/Sqft: | $182 |
| Beds: | 4 |
| Baths: | 4 |
| Year Built: | 1980 |
| Property Taxes: | $8,122 |
| Days On Market: | 2016 |
| Lot Size: | 1,04 |
Description
A timeless Tudor! Set on an extremely private one acre cul-de-sac site, this exceptional home provides casual elegance suitable for quiet relaxation or lively entertaining. Meticulously maintained and masterfully renovated with expansion in 2013, this home has a fabulous floor plan with spacious rooms and beautiful details throughout including hand-scraped wide plank maple hardwood flooring, stone fireplaces, custom woodwork and cathedral ceilings with pine beams. Vast windows in every living space provide picturesque vistas and light filled rooms. Welcoming entry is flanked by formal living and dining rooms. Stunning kitchen with custom cabinetry, granite counters, stainless steel appliances and cozy fireplace opens to breakfast room with sliders to deck. Gather in the large family room with cathedral ceiling and a wall of windows offering lovely views of the tranquil rear yard. Second level with master suite and three spacious secondary bedrooms. Finished lower level with enormous rec area, full bath and ample storage space. The gorgeous professionally landscaped yard is a secluded, peaceful retreat offering private seasonal views of the best that nature has to offer with lush gardens, huge deck with pergola, expansive lawn, fire pit and mature tree line. Extra deep 2.5 car garage (22x30!), fiber-cement board siding, Generac whole house generator and newer roof. New HVAC to be installed shortly! Enjoy easy access to town, train, tollway, shopping and restaurants. Walk to Deer Grove Forest Preserve. If it's serenity and space you desire, look no further than this extraordinary home!
Property Specifics
| Single Family | |
| — | |
| Tudor | |
| 1980 | |
| Full | |
| — | |
| No | |
| 1.04 |
| Cook | |
| — | |
| — / Not Applicable | |
| None | |
| Private Well | |
| Septic-Private | |
| 10784306 | |
| 02051040130000 |
Nearby Schools
| NAME: | DISTRICT: | DISTANCE: | |
|---|---|---|---|
|
Grade School
Arnett C Lines Elementary School |
220 | — | |
|
Middle School
Barrington Middle School Prairie |
220 | Not in DB | |
|
High School
Barrington High School |
220 | Not in DB | |
Property History
| DATE: | EVENT: | PRICE: | SOURCE: |
|---|---|---|---|
| 21 Aug, 2020 | Sold | $625,000 | MRED MLS |
| 22 Jul, 2020 | Under contract | $635,900 | MRED MLS |
| 16 Jul, 2020 | Listed for sale | $635,900 | MRED MLS |








































Room Specifics
Total Bedrooms: 4
Bedrooms Above Ground: 4
Bedrooms Below Ground: 0
Dimensions: —
Floor Type: Carpet
Dimensions: —
Floor Type: Carpet
Dimensions: —
Floor Type: Carpet
Full Bathrooms: 4
Bathroom Amenities: Whirlpool,Separate Shower,Double Sink
Bathroom in Basement: 1
Rooms: Breakfast Room,Office,Recreation Room,Foyer,Mud Room
Basement Description: Finished
Other Specifics
| 2.5 | |
| Concrete Perimeter | |
| Asphalt | |
| Deck, Fire Pit | |
| Cul-De-Sac,Landscaped | |
| 214X203X350X204 | |
| Unfinished | |
| Full | |
| Vaulted/Cathedral Ceilings, Hardwood Floors, First Floor Laundry, Built-in Features, Walk-In Closet(s) | |
| Double Oven, Dishwasher, Refrigerator, Washer, Dryer, Stainless Steel Appliance(s), Cooktop | |
| Not in DB | |
| Street Paved | |
| — | |
| — | |
| Electric, Gas Log, Gas Starter |
Tax History
| Year | Property Taxes |
|---|---|
| 2020 | $8,122 |
Contact Agent
Nearby Similar Homes
Nearby Sold Comparables
Contact Agent
Listing Provided By
@properties







