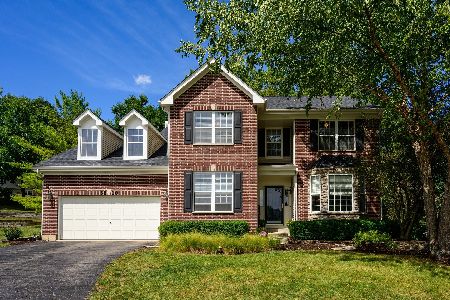126 Oakwood Drive, St Charles, Illinois 60175
$474,000
|
Sold
|
|
| Status: | Closed |
| Sqft: | 3,370 |
| Cost/Sqft: | $141 |
| Beds: | 4 |
| Baths: | 4 |
| Year Built: | 2014 |
| Property Taxes: | $11,643 |
| Days On Market: | 1758 |
| Lot Size: | 0,22 |
Description
Lovely home just six years new in Artesian Springs of St Charles. Amazing kitchen with white cabinetry, granite and quartz top center island. The cabinetry and granite carries through to the butler's pantry with glass front upper cabinets. 9" ceilings throughout the first floor. Then master bath offers soakingtub, frameless glass shower with ceiling mount shower head and 34" double bowl vanity. Bedrooms two and three share a jack and jill bath and bedroom four has its's own full bathroom. Home office on the main level. Huge walkout basement is ready for finishing to your design. This home is currently being rented for $3,200/month and will be available for possession on July 1.
Property Specifics
| Single Family | |
| — | |
| — | |
| 2014 | |
| Full,Walkout | |
| CUSTOM | |
| No | |
| 0.22 |
| Kane | |
| Artesian Springs | |
| 400 / Annual | |
| — | |
| Public | |
| Public Sewer | |
| 11001477 | |
| 0930255002 |
Property History
| DATE: | EVENT: | PRICE: | SOURCE: |
|---|---|---|---|
| 21 Oct, 2015 | Under contract | $0 | MRED MLS |
| 19 Sep, 2015 | Listed for sale | $0 | MRED MLS |
| 30 Jun, 2021 | Sold | $474,000 | MRED MLS |
| 19 Apr, 2021 | Under contract | $475,000 | MRED MLS |
| 2 Apr, 2021 | Listed for sale | $475,000 | MRED MLS |
| 23 May, 2023 | Sold | $577,700 | MRED MLS |
| 24 Apr, 2023 | Under contract | $549,999 | MRED MLS |
| 12 Apr, 2023 | Listed for sale | $549,999 | MRED MLS |
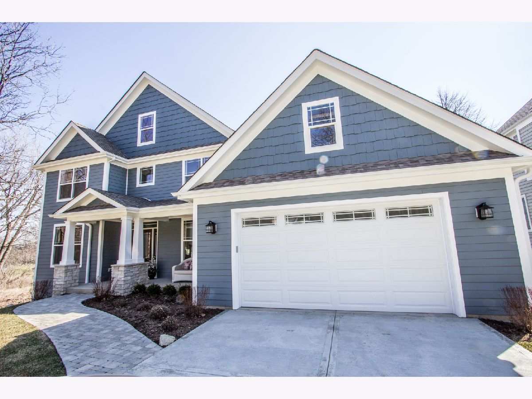
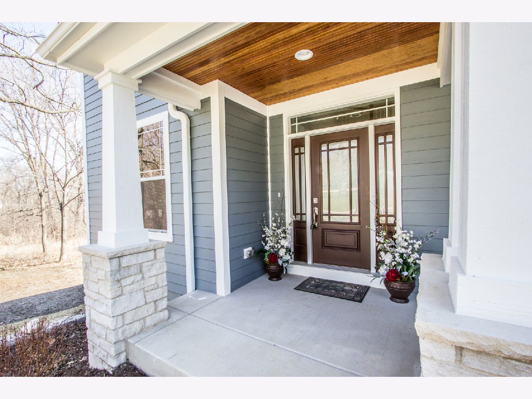
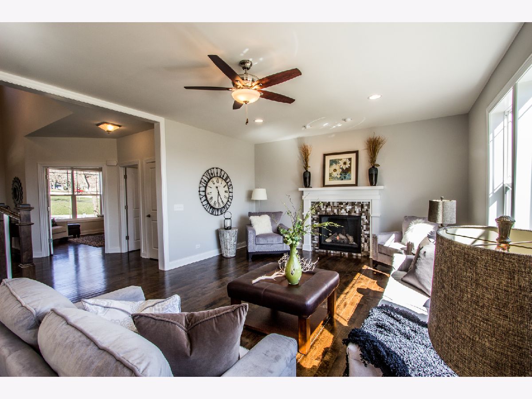
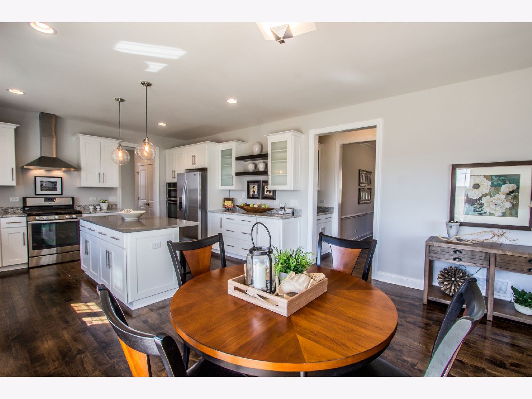
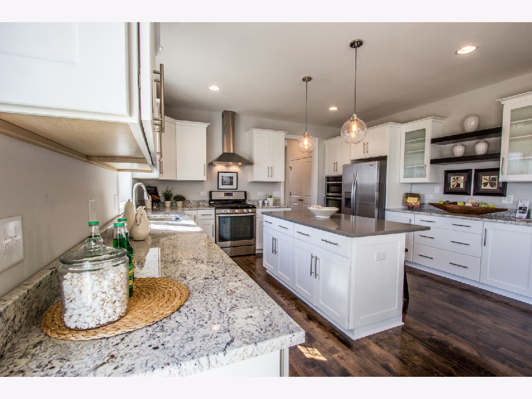
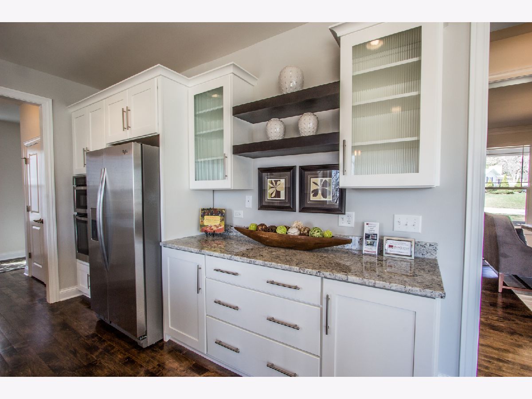
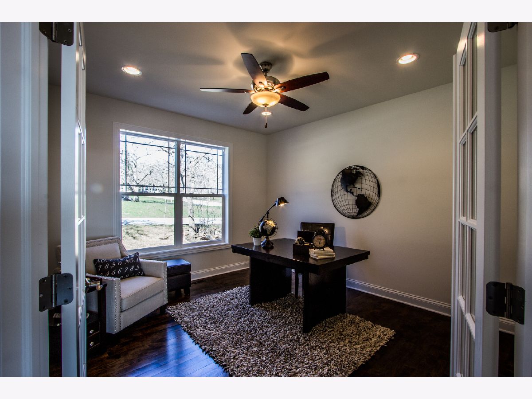
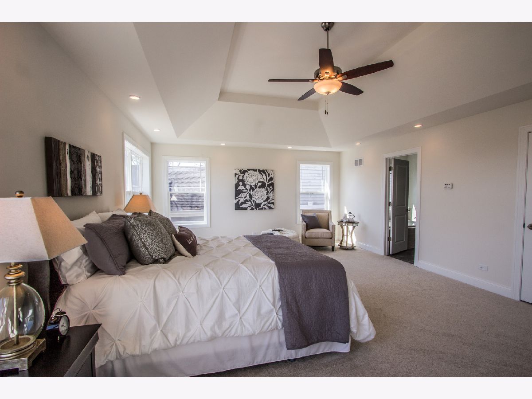
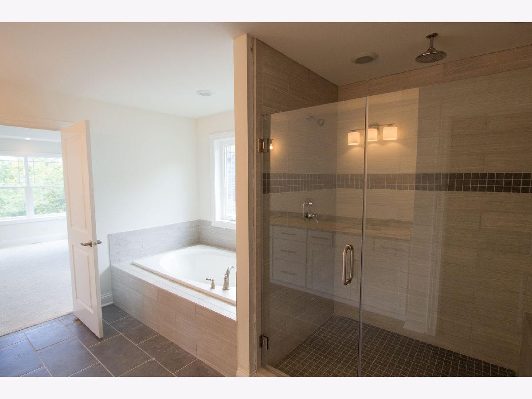
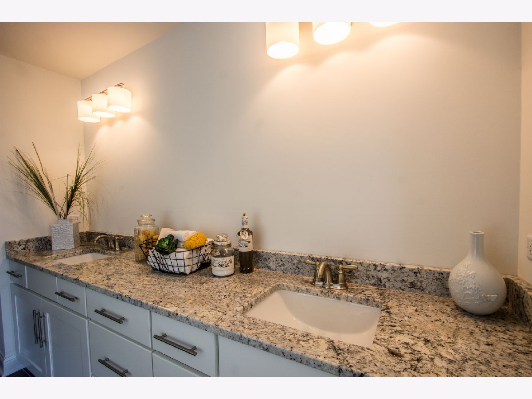
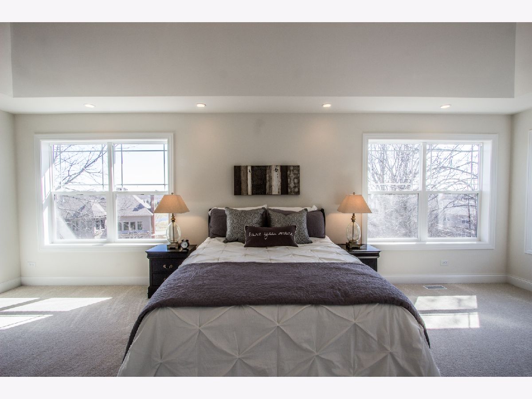
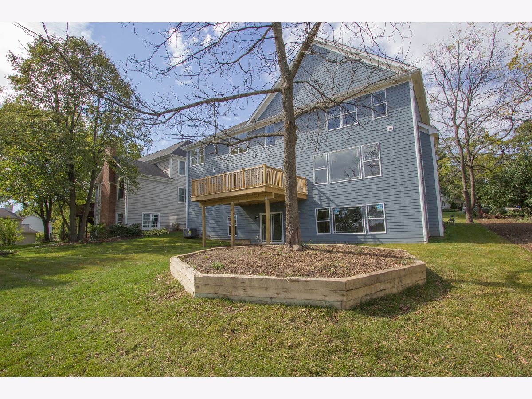
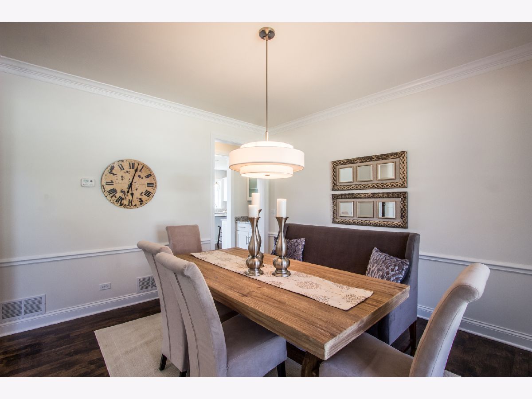
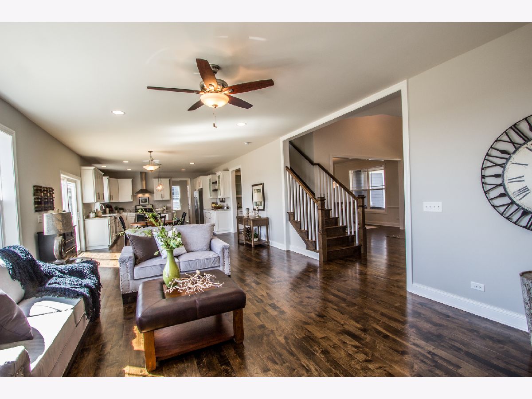
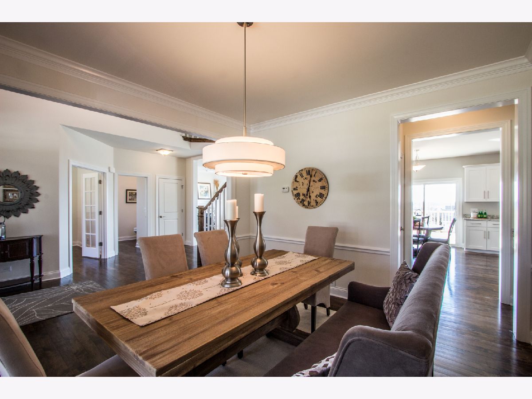
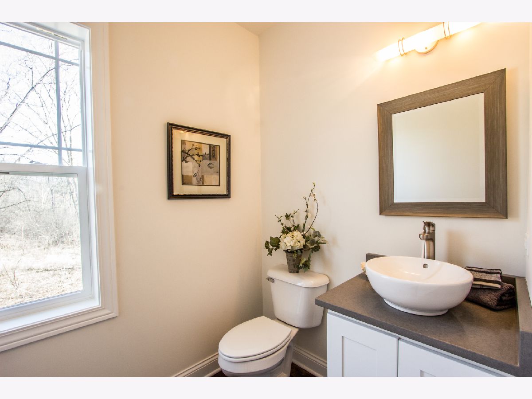
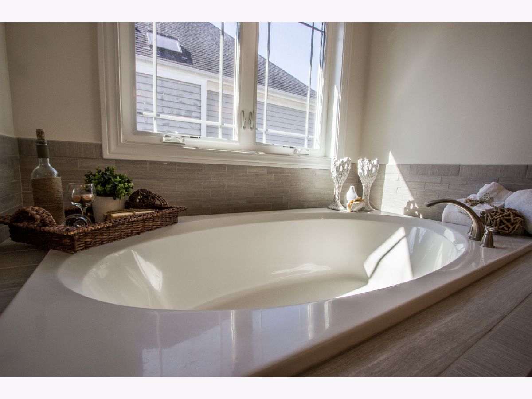
Room Specifics
Total Bedrooms: 4
Bedrooms Above Ground: 4
Bedrooms Below Ground: 0
Dimensions: —
Floor Type: Carpet
Dimensions: —
Floor Type: Carpet
Dimensions: —
Floor Type: Carpet
Full Bathrooms: 4
Bathroom Amenities: Separate Shower,Double Sink,Soaking Tub
Bathroom in Basement: 0
Rooms: Den
Basement Description: Unfinished
Other Specifics
| 2 | |
| Concrete Perimeter | |
| Concrete | |
| — | |
| — | |
| 9750 | |
| — | |
| Full | |
| Hardwood Floors, Second Floor Laundry, Walk-In Closet(s), Ceiling - 9 Foot, Open Floorplan, Granite Counters | |
| Range, Microwave, Dishwasher, Refrigerator, Washer, Dryer, Disposal, Stainless Steel Appliance(s), Range Hood | |
| Not in DB | |
| — | |
| — | |
| — | |
| Gas Log |
Tax History
| Year | Property Taxes |
|---|---|
| 2021 | $11,643 |
| 2023 | $6,080 |
Contact Agent
Nearby Similar Homes
Nearby Sold Comparables
Contact Agent
Listing Provided By
eXp Realty, LLC - Geneva








