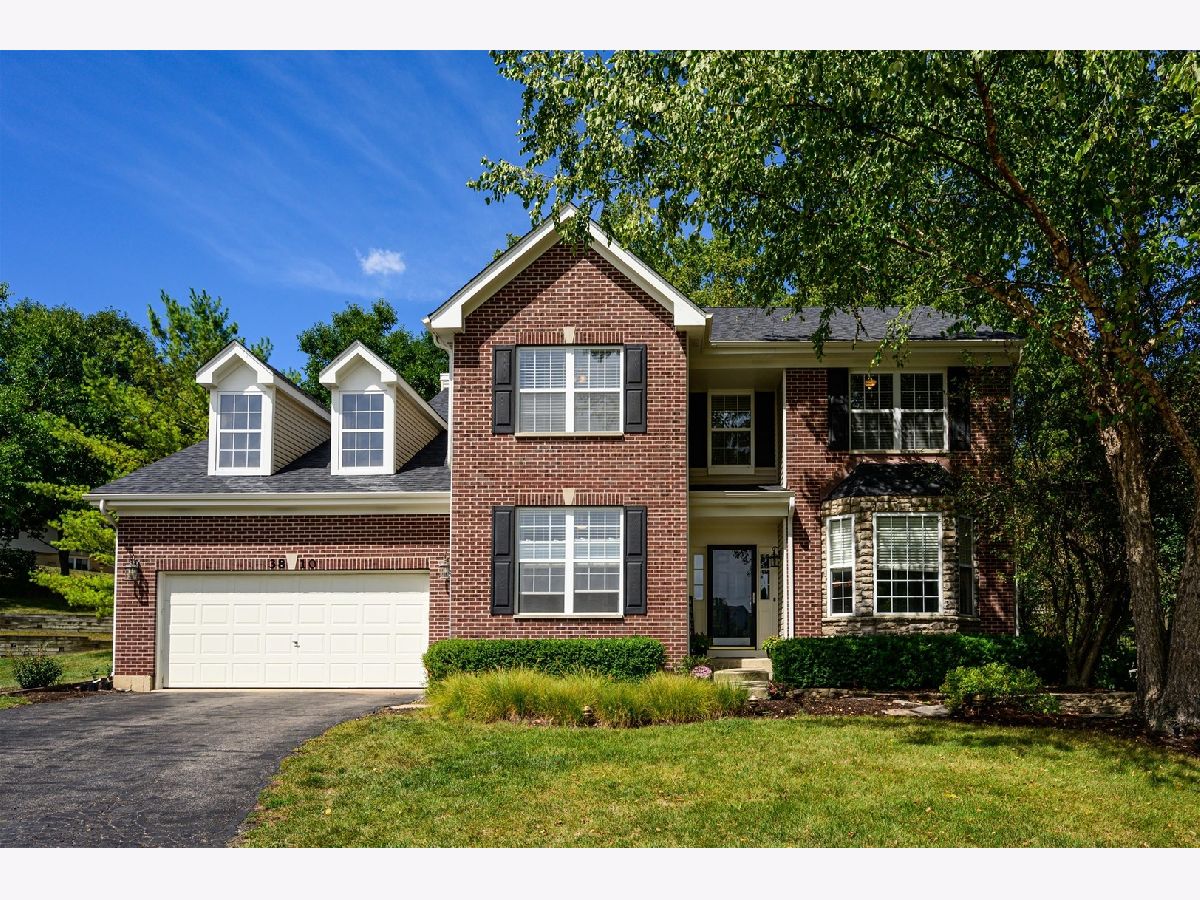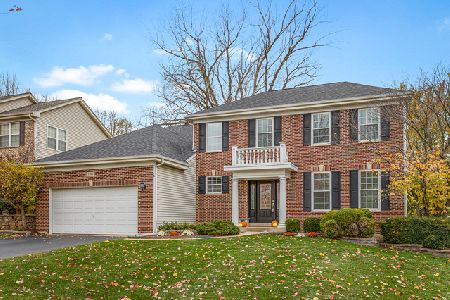3810 Matisse Drive, St Charles, Illinois 60175
$415,000
|
Sold
|
|
| Status: | Closed |
| Sqft: | 2,601 |
| Cost/Sqft: | $161 |
| Beds: | 4 |
| Baths: | 3 |
| Year Built: | 1999 |
| Property Taxes: | $9,866 |
| Days On Market: | 1964 |
| Lot Size: | 0,33 |
Description
Gorgeous home in Renaux Manor, tucked in a private & quiet cul-de-sac setting. Biggest lot in the neighborhood, 1/3 acre, with mature trees & beautiful grounds. Make sure you walk the entire property which includes a super cool tree house! This move-in ready home has 4 large bedrooms, 2.1 baths, huge family room with fireplace, 1st floor den, finished basement, plus a tandem 3 car garage. The kitchen has loads of cabinetry, island, stainless appliances & separate eating area. Owners recently painted much of the interior, upgraded lighting, added new kitchen back splash & so much more. Brand new roof September 2020. Spacious deck off the kitchen plus a brick paved patio to enjoy the spectacular backyard. Great location close to the Great Western Bike Trail, shopping, restaurants, & schools.
Property Specifics
| Single Family | |
| — | |
| Traditional | |
| 1999 | |
| Full | |
| — | |
| No | |
| 0.33 |
| Kane | |
| — | |
| — / Not Applicable | |
| None | |
| Public | |
| Public Sewer | |
| 10849460 | |
| 0930276015 |
Property History
| DATE: | EVENT: | PRICE: | SOURCE: |
|---|---|---|---|
| 9 Oct, 2020 | Sold | $415,000 | MRED MLS |
| 9 Sep, 2020 | Under contract | $419,900 | MRED MLS |
| 8 Sep, 2020 | Listed for sale | $419,900 | MRED MLS |



















































Room Specifics
Total Bedrooms: 4
Bedrooms Above Ground: 4
Bedrooms Below Ground: 0
Dimensions: —
Floor Type: Carpet
Dimensions: —
Floor Type: Carpet
Dimensions: —
Floor Type: Carpet
Full Bathrooms: 3
Bathroom Amenities: Separate Shower,Double Sink
Bathroom in Basement: 0
Rooms: Den,Eating Area,Exercise Room,Foyer,Recreation Room,Storage,Utility Room-Lower Level
Basement Description: Finished
Other Specifics
| 3 | |
| Concrete Perimeter | |
| Asphalt | |
| Deck, Patio, Brick Paver Patio, Storms/Screens | |
| Cul-De-Sac,Irregular Lot,Landscaped,Mature Trees,Sloped | |
| 42 X 152 X 53 X 120 X 125 | |
| Unfinished | |
| Full | |
| Vaulted/Cathedral Ceilings, Hardwood Floors, First Floor Laundry, Walk-In Closet(s), Ceiling - 10 Foot | |
| Range, Microwave, Dishwasher, Refrigerator, Disposal | |
| Not in DB | |
| — | |
| — | |
| — | |
| Wood Burning, Gas Starter |
Tax History
| Year | Property Taxes |
|---|---|
| 2020 | $9,866 |
Contact Agent
Nearby Similar Homes
Nearby Sold Comparables
Contact Agent
Listing Provided By
Compass










