1260 Arborside Drive, Aurora, Illinois 60502
$522,000
|
Sold
|
|
| Status: | Closed |
| Sqft: | 2,761 |
| Cost/Sqft: | $192 |
| Beds: | 4 |
| Baths: | 4 |
| Year Built: | 1997 |
| Property Taxes: | $11,727 |
| Days On Market: | 1249 |
| Lot Size: | 0,27 |
Description
Single Family Home in the Arbors of Stonebridge nestled in a quiet cul-de-sac. The Arbors is a maintenance free community so you will never have to shovel snow or mow the grass again. This stunning home has 4 Bedrooms, 2nd Floor Loft with closest that can easily be converted to a 5th bedroom with 4 full bathrooms. One of the bedrooms is located on the main level adjacent to a full bathroom for a perfect in-law arrangement. Open floor plan with 2 story living room with tons of windows as well as large dining room for entertaining. Beautiful kitchen with granite counters, island with seating, above cabinet lighting and breakfast nook overlooking the extended family room with skylights. The family room has tons of built ins surrounding the gas log/gas starter fireplace. Primary bedroom with trey ceiling and 2 sided fireplace that shares with a oversized primary bathroom featuring a whirlpool tub, separate shower and walk in closet. Finished basement with recreational area, 4th full bathroom, office/den that could also be converted to a 6th bedroom. A huge unfinished storage area with workbench and sink. Off the kitchen is a screened porch to enjoy the summer mosquito free as well as deck for additional space to enjoy the professionally landscaped grounds. Acclaimed 204 District Schools. Stonebridge is a delightful community with the option to join the Country Club golf course and/or pool in the neighborhood. You'll also enjoy the benefits of a newer roof/gutters/downspouts ('15), many newer windows ('17) wood floors ('17) and Water Heater (2022) You have to see this house in person to realize that there's over 3800 sq ft of living space among the three levels. Check out the 3D Matterport to virtually tour the property. Quick close possible!
Property Specifics
| Single Family | |
| — | |
| — | |
| 1997 | |
| — | |
| — | |
| No | |
| 0.27 |
| Du Page | |
| Stonebridge Arbors | |
| 480 / Quarterly | |
| — | |
| — | |
| — | |
| 11605893 | |
| 0707300019 |
Nearby Schools
| NAME: | DISTRICT: | DISTANCE: | |
|---|---|---|---|
|
Grade School
Brooks Elementary School |
204 | — | |
|
Middle School
Granger Middle School |
204 | Not in DB | |
|
High School
Metea Valley High School |
204 | Not in DB | |
Property History
| DATE: | EVENT: | PRICE: | SOURCE: |
|---|---|---|---|
| 23 Mar, 2015 | Sold | $380,000 | MRED MLS |
| 22 Feb, 2015 | Under contract | $419,900 | MRED MLS |
| 5 Jan, 2015 | Listed for sale | $419,900 | MRED MLS |
| 25 Aug, 2019 | Under contract | $0 | MRED MLS |
| 18 Aug, 2019 | Listed for sale | $0 | MRED MLS |
| 30 Nov, 2022 | Sold | $522,000 | MRED MLS |
| 31 Oct, 2022 | Under contract | $529,000 | MRED MLS |
| — | Last price change | $549,000 | MRED MLS |
| 25 Aug, 2022 | Listed for sale | $549,000 | MRED MLS |
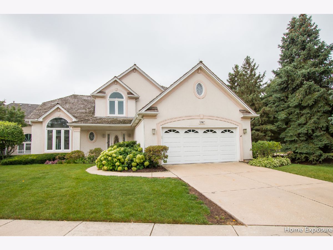
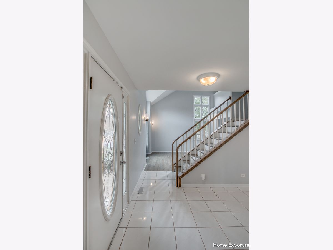
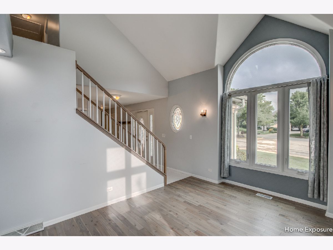
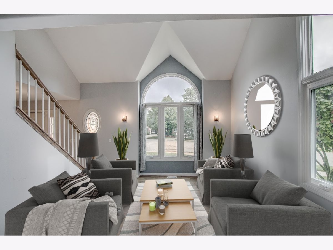
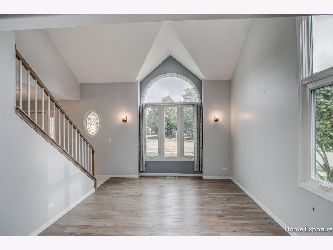
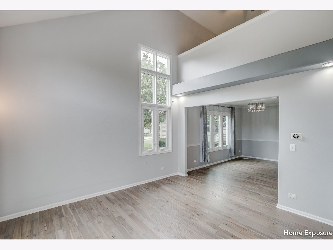
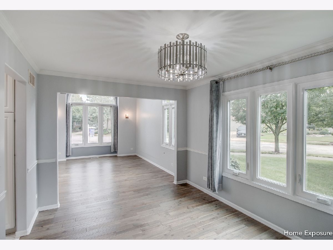
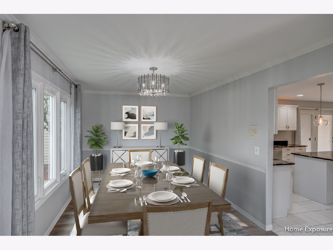
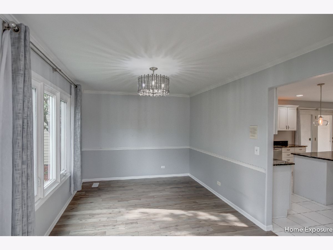
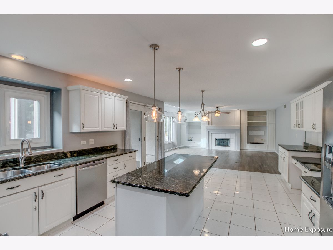
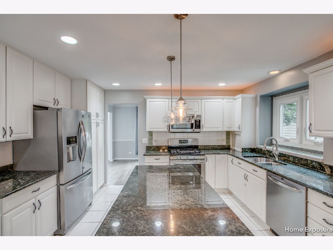
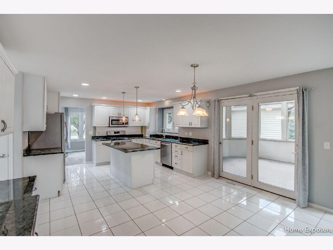
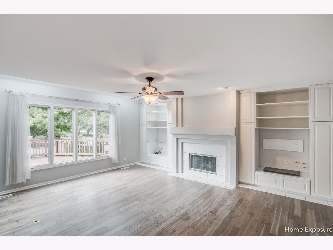
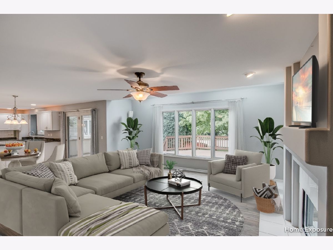
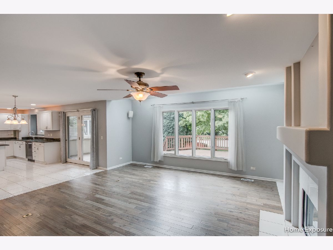
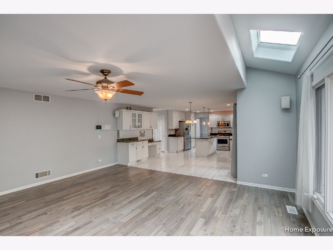
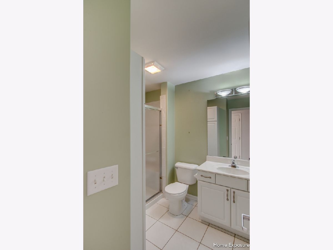
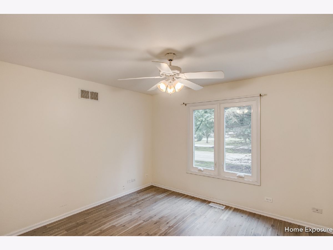
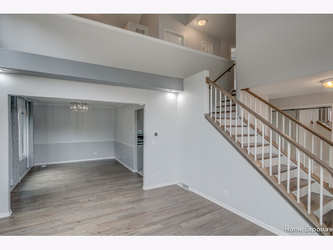
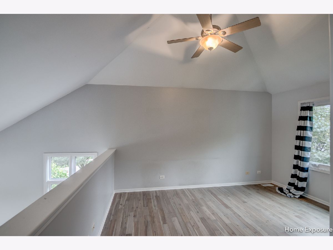
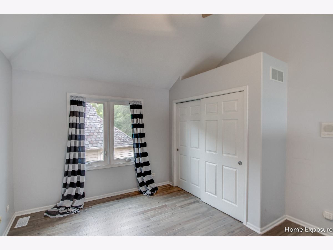
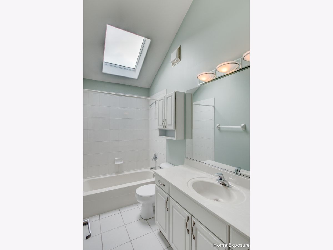
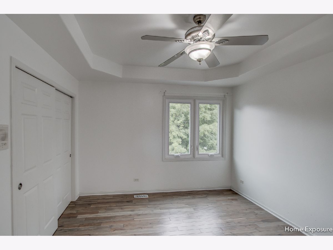
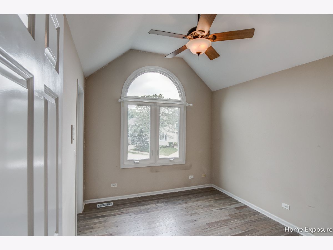
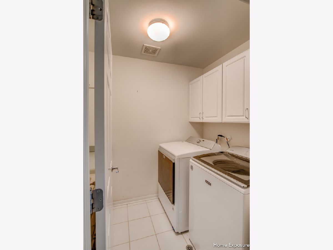
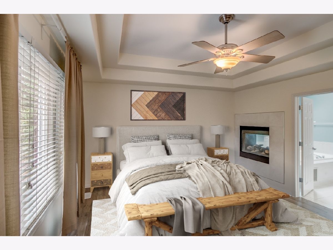
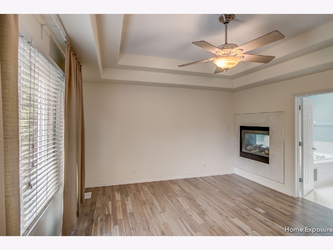
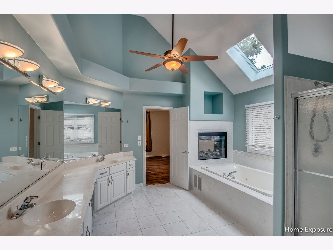
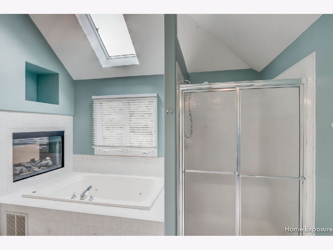
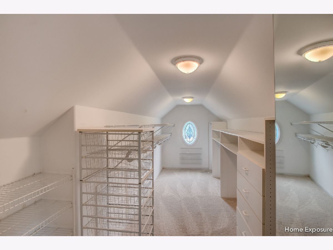
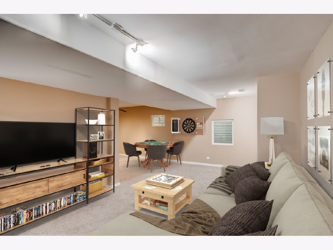
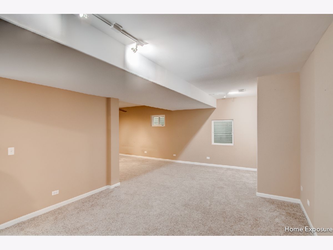
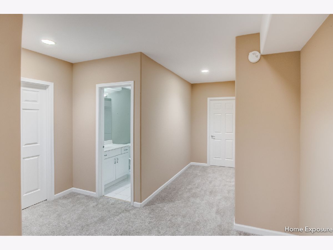
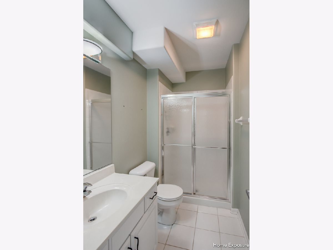
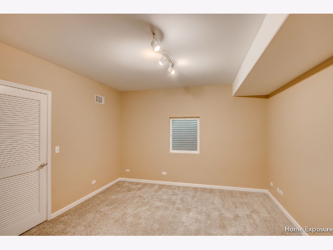
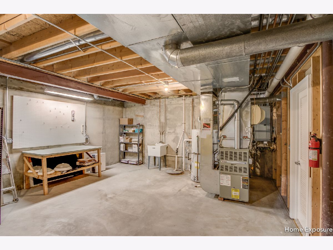
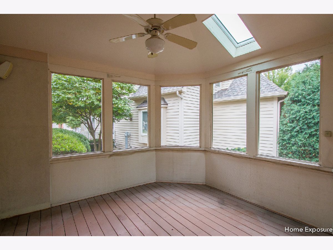
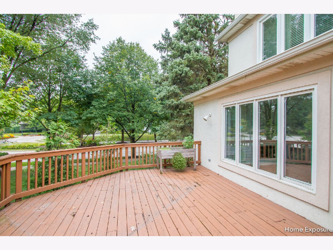
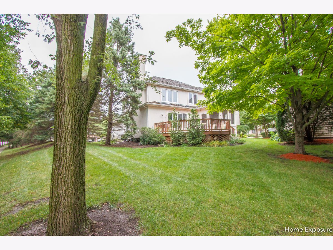
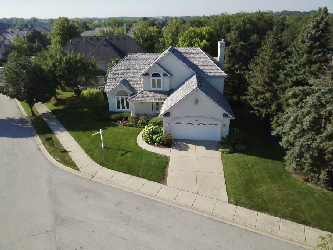
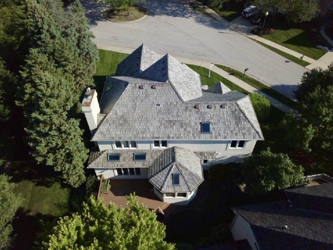
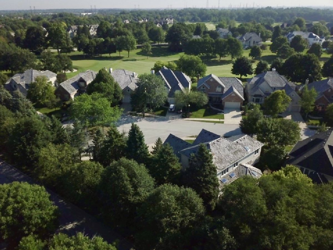
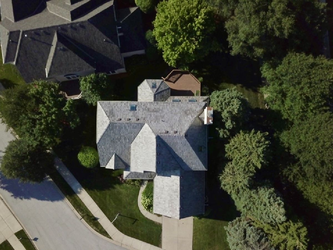
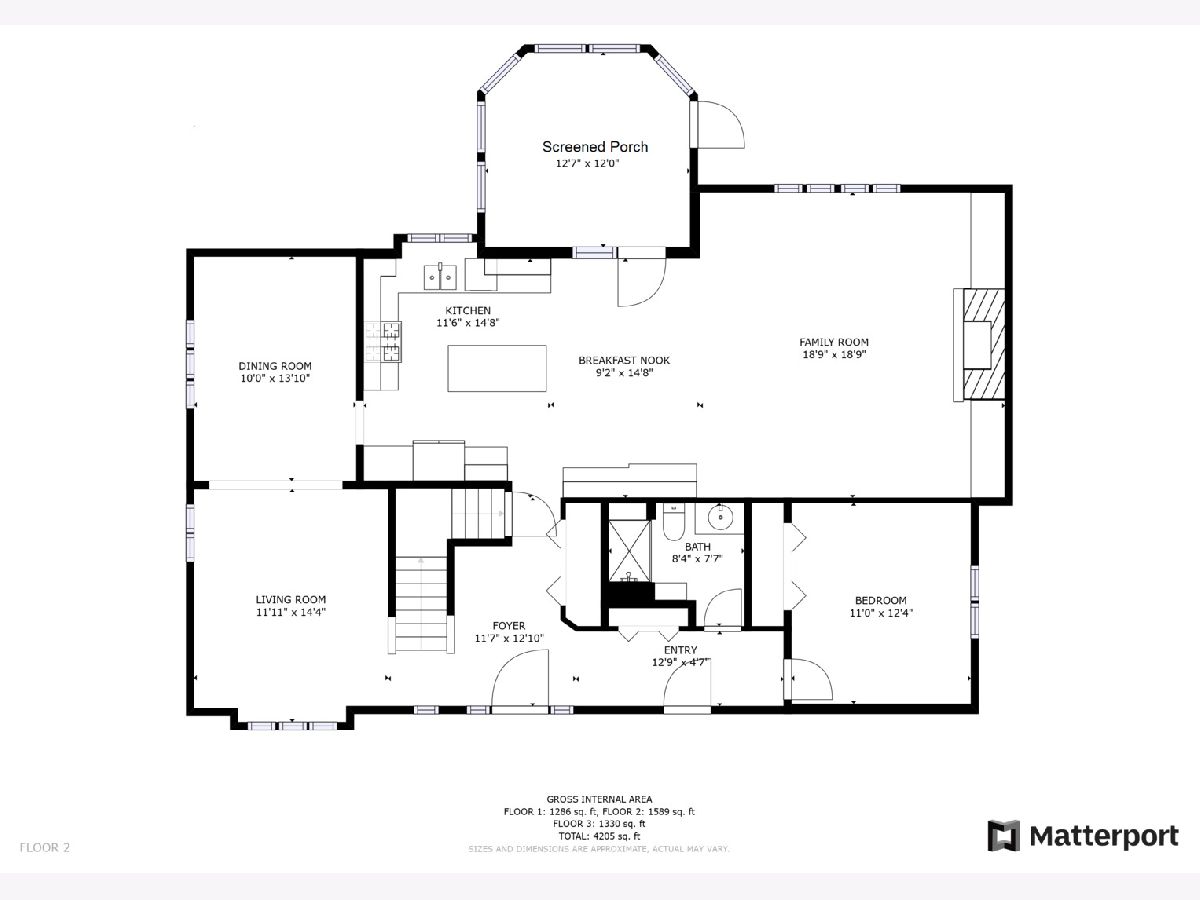
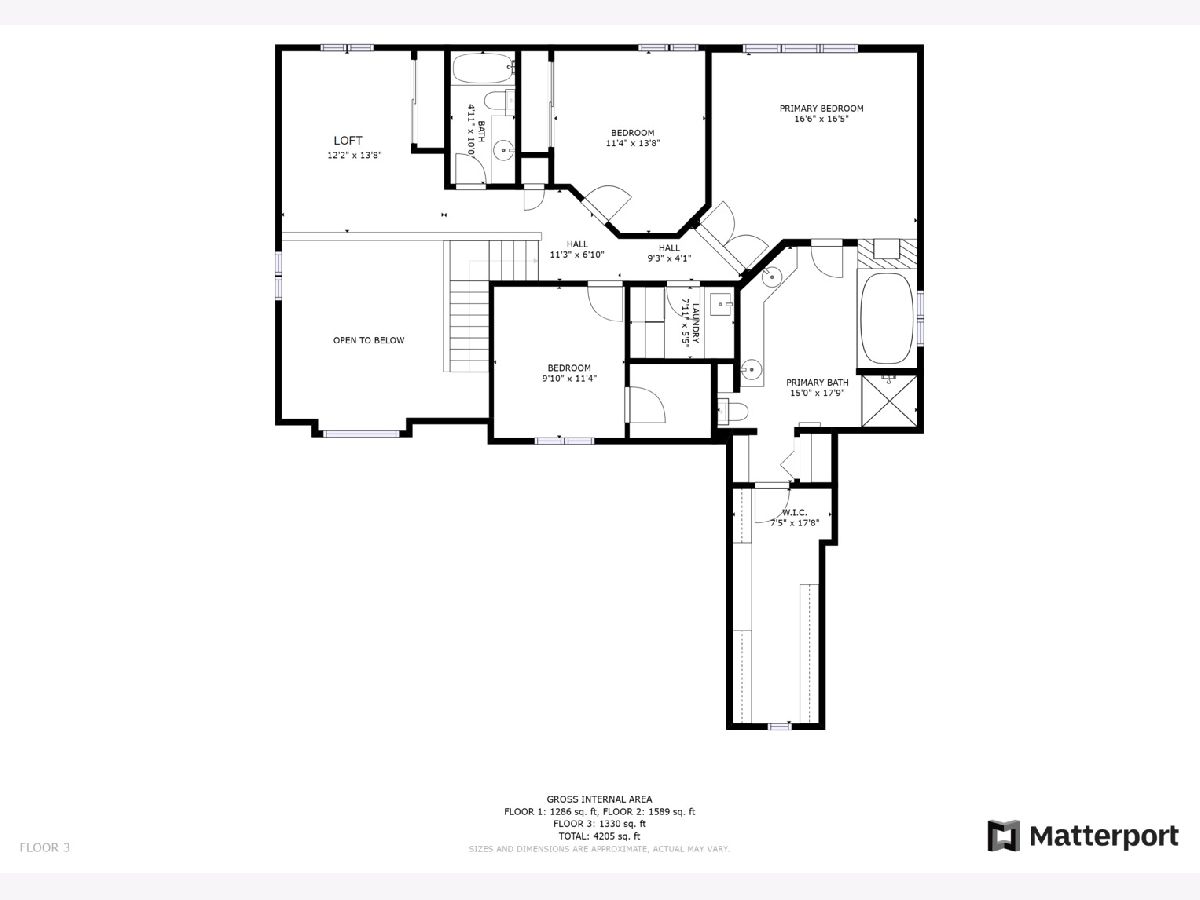
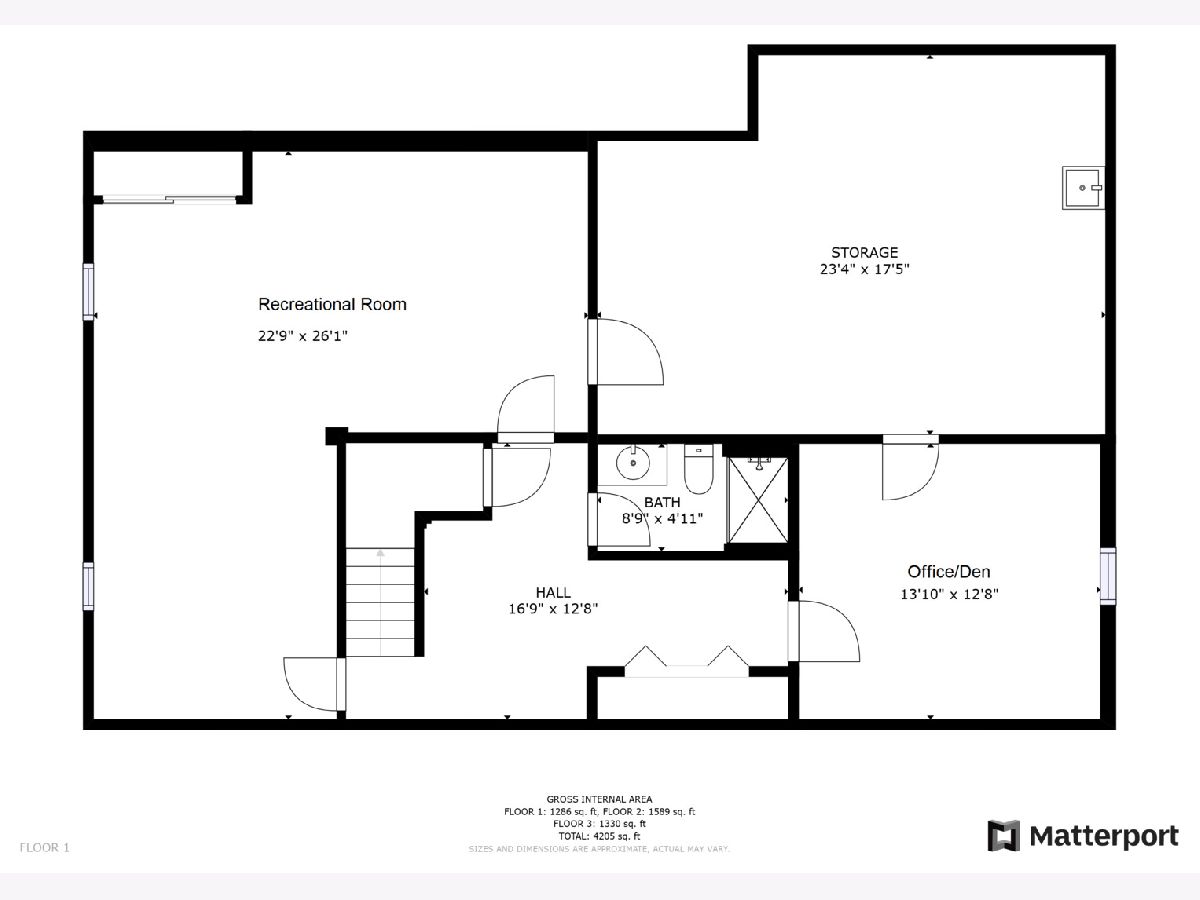
Room Specifics
Total Bedrooms: 4
Bedrooms Above Ground: 4
Bedrooms Below Ground: 0
Dimensions: —
Floor Type: —
Dimensions: —
Floor Type: —
Dimensions: —
Floor Type: —
Full Bathrooms: 4
Bathroom Amenities: Whirlpool,Separate Shower,Double Sink
Bathroom in Basement: 1
Rooms: —
Basement Description: Finished,Rec/Family Area,Storage Space
Other Specifics
| 2 | |
| — | |
| Concrete | |
| — | |
| — | |
| 59.2 X 69.4 X 62.7 X 123.9 | |
| Unfinished | |
| — | |
| — | |
| — | |
| Not in DB | |
| — | |
| — | |
| — | |
| — |
Tax History
| Year | Property Taxes |
|---|---|
| 2015 | $12,419 |
| 2022 | $11,727 |
Contact Agent
Nearby Similar Homes
Nearby Sold Comparables
Contact Agent
Listing Provided By
Charles Rutenberg Realty






