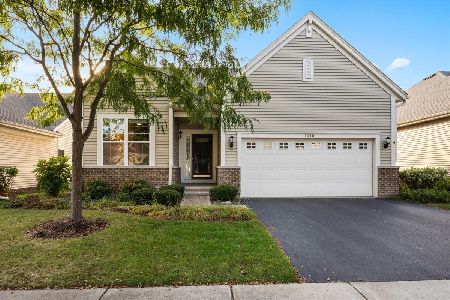2520 Arborside Lane, Aurora, Illinois 60502
$350,000
|
Sold
|
|
| Status: | Closed |
| Sqft: | 2,967 |
| Cost/Sqft: | $122 |
| Beds: | 3 |
| Baths: | 3 |
| Year Built: | 1999 |
| Property Taxes: | $11,485 |
| Days On Market: | 3550 |
| Lot Size: | 0,22 |
Description
Prepare yourself for the joys of home ownership made simple. Ease into the comfort of family & friends as meals are shared in the open kitchen or relax in the two-story family room basking in the sunlight or warming by the fireplace. An expansive rec room provides a perfect setting for snuggling in for movie night or invite the crowd for some lively gaming (video, cards, table games, you choose). Time for some fresh air, then unwind under the stars on your deck or practice your swing at Stonebridge Golf Course just up the road. This home also provides the opportunity for elegance on those special occasions with a formal dining & living room. This touch of elegance may help create those special memories that last forever. And, what makes it simple is a maintenance free community. Enjoy family, friends, traveling & your other passions without worrying about cutting grass, pulling weeds or shoveling snow. With over 4000 sq. ft. of finished living space! Put it on your must see list.
Property Specifics
| Single Family | |
| — | |
| — | |
| 1999 | |
| Full | |
| — | |
| No | |
| 0.22 |
| Du Page | |
| Stonebridge | |
| 390 / Quarterly | |
| Insurance,Security,Lawn Care,Snow Removal | |
| Public | |
| Public Sewer | |
| 09179076 | |
| 0707300021 |
Nearby Schools
| NAME: | DISTRICT: | DISTANCE: | |
|---|---|---|---|
|
Grade School
Brooks Elementary School |
204 | — | |
|
Middle School
Granger Middle School |
204 | Not in DB | |
|
High School
Metea Valley High School |
204 | Not in DB | |
Property History
| DATE: | EVENT: | PRICE: | SOURCE: |
|---|---|---|---|
| 24 Aug, 2016 | Sold | $350,000 | MRED MLS |
| 11 Jul, 2016 | Under contract | $363,000 | MRED MLS |
| — | Last price change | $375,000 | MRED MLS |
| 30 Mar, 2016 | Listed for sale | $395,000 | MRED MLS |
Room Specifics
Total Bedrooms: 3
Bedrooms Above Ground: 3
Bedrooms Below Ground: 0
Dimensions: —
Floor Type: Carpet
Dimensions: —
Floor Type: Carpet
Full Bathrooms: 3
Bathroom Amenities: Whirlpool,Separate Shower,Double Sink
Bathroom in Basement: 0
Rooms: Breakfast Room,Foyer,Recreation Room,Storage,Walk In Closet
Basement Description: Partially Finished
Other Specifics
| 2 | |
| — | |
| Concrete | |
| Deck | |
| Corner Lot,Irregular Lot | |
| 103 X 124 | |
| — | |
| Full | |
| Vaulted/Cathedral Ceilings, Skylight(s), Hardwood Floors, First Floor Bedroom, First Floor Laundry, First Floor Full Bath | |
| Range, Microwave, Dishwasher, Refrigerator | |
| Not in DB | |
| Sidewalks, Street Lights, Street Paved | |
| — | |
| — | |
| — |
Tax History
| Year | Property Taxes |
|---|---|
| 2016 | $11,485 |
Contact Agent
Nearby Similar Homes
Nearby Sold Comparables
Contact Agent
Listing Provided By
RE/MAX Suburban








