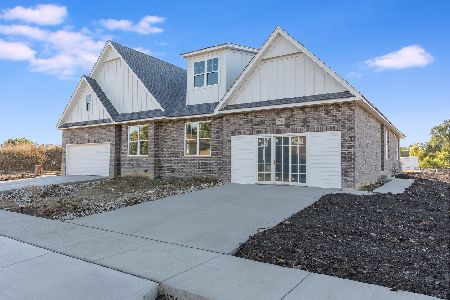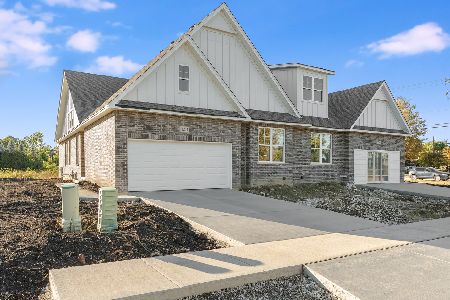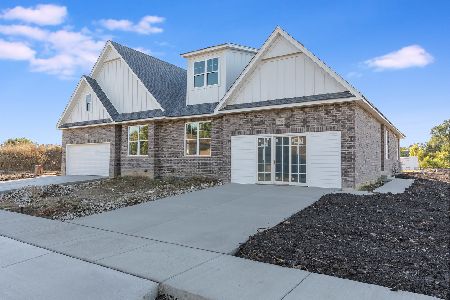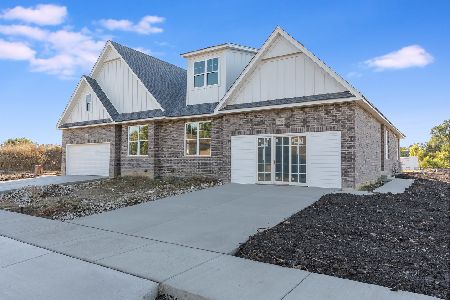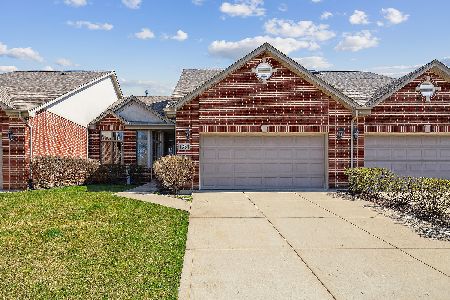1261 Chestnut Crossing, Lemont, Illinois 60439
$515,000
|
Sold
|
|
| Status: | Closed |
| Sqft: | 2,596 |
| Cost/Sqft: | $188 |
| Beds: | 3 |
| Baths: | 4 |
| Year Built: | 2005 |
| Property Taxes: | $8,039 |
| Days On Market: | 290 |
| Lot Size: | 0,00 |
Description
With over 3200 s.f. of finished living area and strong attention to detail, this beautiful townhome is sure to impress. Some desirable features include 9-foot ceilings on the main floor; white trim/doors and Pella windows thoughout. You will enter into the soaring 2-story Living Room with hardwood flooring, stacked stone gas log fireplace, recessed lighting, and crown molding. The Dining Room offers a tray ceiling with crown molding, hardwood flooring and 5 windows to allow plenty of light into the room. This could also be a nice main floor Family Room. Adjacent to the Dining Room is a massive Eat-in Kitchen boasting hardwood flooring, natural cherry wood cabinets, granite counters, island with sink and breakfast bar, recessed lighting, all stainless steel appliances including a double oven, and large table space with a beverage cooler and additional cabinetry and granite counters. Finishing out the main floor is a powder room and laundry room, plus sliding glass door to the concrete patio. Upstairs, the spacious Primary Bedroom Suite is designed with a double door entry, tray ceiling, large walk-in closet with organization system, and a lighted ceiling fan. The private Primary Bathroom has been updated with a step-in shower including a bench and marble surround, stand-alone tub, dual natural cherry vanities with granite tops, linen closet, water closet, porcelain tile flooring, plus recessed lighting and a lighted ceiling fan. Bedroom 2 offers neutral carpeting, lighted ceiling fan and a large wall closet. Bedroom 3 features a deep walk-in closet, neutral carpeting and lighted ceiling fan. All bedroom have room-darkening honeycomb shades. The Loft overlooks the Living Room and has neutral carpeting, wooden railing, crown molding, and flush-mounted ceiling lights. The 2nd Floor Hall Bathroom offers a natural cherry vanity with granite top, dual sinks, linen closet, tub\shower combo with ceramic tile surround and recessed light, and ceramic tile flooring. In the comfortable Finished Basement, we find the Family Room with carpeting and recessed lighting. This room comes with a Sony DVD home theater system with 5 speakers for surround sound. The 4th Bedroom is located here with 2 large egress windows that allow pleasant natural light into the room, recessed lighting, carpeting and a large wall closet. There is also a 3rd full Bathroom that offers a step-in shower with bench and recessed light, ceramic tile flooring, plus a vanity with Corian countertop and integrated sink. There is plenty of storage, as well. Updates include: Carrier furnace, central A/C, and humidifier (2022); 50 gallon water heater (2025); garage door opener (2024); sump pump with back-up pump and battery backup (2016); GE built-in microwave (2023); and Magic Chef beverage cooler (2015). Exterior maintenance, snow removal and lawn care, lawn irrigation system water usage and maintenance are all included in the monthly assessment. Great location in town just minutes from I-355 and I-55, Metra, shopping, dining, The Forge outdoor recreation center, parks and the Blue Ribbon award winning Lemont High School. Seller would like a 60 day closing. MULTIPLE OFFERS RECEIVED. HIGHEST AND BEST CALLED FOR BY 4/28 at 6 PM.
Property Specifics
| Condos/Townhomes | |
| 2 | |
| — | |
| 2005 | |
| — | |
| OAKMONT | |
| No | |
| — |
| Cook | |
| Chestnut Crossing | |
| 200 / Monthly | |
| — | |
| — | |
| — | |
| 12344490 | |
| 22331070170000 |
Nearby Schools
| NAME: | DISTRICT: | DISTANCE: | |
|---|---|---|---|
|
Grade School
Oakwood Elementary School |
113A | — | |
|
Middle School
Old Quarry Middle School |
113A | Not in DB | |
|
High School
Lemont Twp High School |
210 | Not in DB | |
|
Alternate Elementary School
River Valley Elementary School |
— | Not in DB | |
Property History
| DATE: | EVENT: | PRICE: | SOURCE: |
|---|---|---|---|
| 26 Jun, 2025 | Sold | $515,000 | MRED MLS |
| 29 Apr, 2025 | Under contract | $489,000 | MRED MLS |
| 24 Apr, 2025 | Listed for sale | $489,000 | MRED MLS |



























Room Specifics
Total Bedrooms: 4
Bedrooms Above Ground: 3
Bedrooms Below Ground: 1
Dimensions: —
Floor Type: —
Dimensions: —
Floor Type: —
Dimensions: —
Floor Type: —
Full Bathrooms: 4
Bathroom Amenities: Separate Shower,Double Sink,Soaking Tub
Bathroom in Basement: 1
Rooms: —
Basement Description: —
Other Specifics
| 2.5 | |
| — | |
| — | |
| — | |
| — | |
| 31X132 | |
| — | |
| — | |
| — | |
| — | |
| Not in DB | |
| — | |
| — | |
| — | |
| — |
Tax History
| Year | Property Taxes |
|---|---|
| 2025 | $8,039 |
Contact Agent
Nearby Similar Homes
Nearby Sold Comparables
Contact Agent
Listing Provided By
Realty Executives Elite


