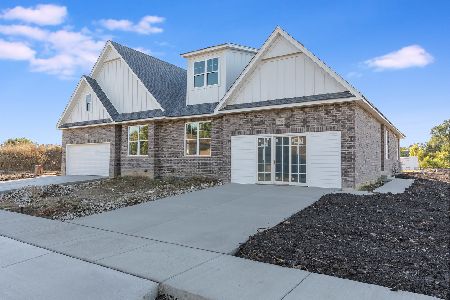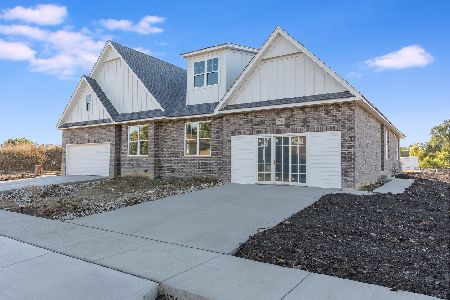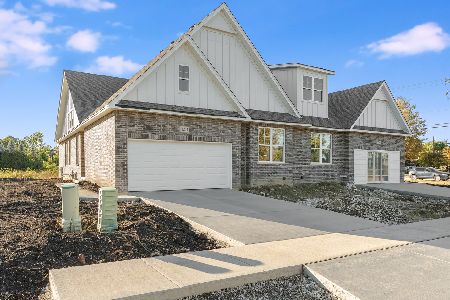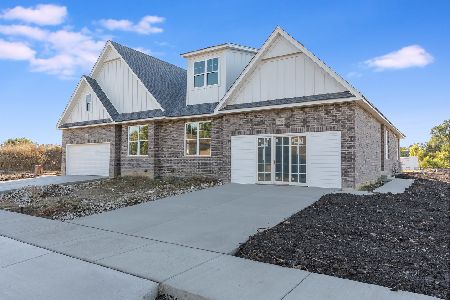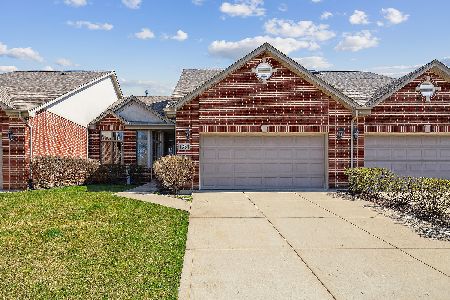1321 Chestnut Crossing Drive, Lemont, Illinois 60439
$335,000
|
Sold
|
|
| Status: | Closed |
| Sqft: | 0 |
| Cost/Sqft: | — |
| Beds: | 3 |
| Baths: | 3 |
| Year Built: | 2006 |
| Property Taxes: | $5,808 |
| Days On Market: | 5452 |
| Lot Size: | 0,00 |
Description
LUXURY TOWNHOME LIKE NEW! Largest, most upgraded unit w/private patio. Huge gourmet kitchen w/cherry cabinetry, high end appls, gleaming hardwood fls, granite. Loft, 3 bedrms, 2.5 bath, fabulous master suite and bath w/marble flooring/tile, dual sinks, sunken tub, separate shower. Beautiful formal dining rm, family rm w/fireplace, oversized casing/trimwork t/o, full basement, great location, minutes from I-355.
Property Specifics
| Condos/Townhomes | |
| — | |
| — | |
| 2006 | |
| Full | |
| OAKMONT | |
| No | |
| — |
| Cook | |
| — | |
| 150 / Monthly | |
| Lawn Care,Snow Removal | |
| Community Well | |
| Public Sewer | |
| 07749090 | |
| 22331000400000 |
Property History
| DATE: | EVENT: | PRICE: | SOURCE: |
|---|---|---|---|
| 3 Oct, 2012 | Sold | $335,000 | MRED MLS |
| 18 Aug, 2012 | Under contract | $349,900 | MRED MLS |
| — | Last price change | $359,000 | MRED MLS |
| 7 Mar, 2011 | Listed for sale | $379,900 | MRED MLS |
Room Specifics
Total Bedrooms: 3
Bedrooms Above Ground: 3
Bedrooms Below Ground: 0
Dimensions: —
Floor Type: Carpet
Dimensions: —
Floor Type: Carpet
Full Bathrooms: 3
Bathroom Amenities: Whirlpool,Separate Shower,Double Sink
Bathroom in Basement: 0
Rooms: Loft
Basement Description: Unfinished
Other Specifics
| 2 | |
| Concrete Perimeter | |
| Concrete | |
| Patio, Storms/Screens, Cable Access | |
| — | |
| COMMON | |
| — | |
| Full | |
| Vaulted/Cathedral Ceilings, Hardwood Floors, First Floor Laundry, Laundry Hook-Up in Unit, Storage | |
| Range, Microwave, Dishwasher, Refrigerator, Washer, Dryer | |
| Not in DB | |
| — | |
| — | |
| — | |
| Heatilator |
Tax History
| Year | Property Taxes |
|---|---|
| 2012 | $5,808 |
Contact Agent
Nearby Similar Homes
Nearby Sold Comparables
Contact Agent
Listing Provided By
Realty Executives Elite

