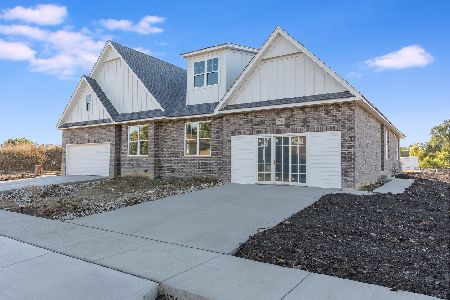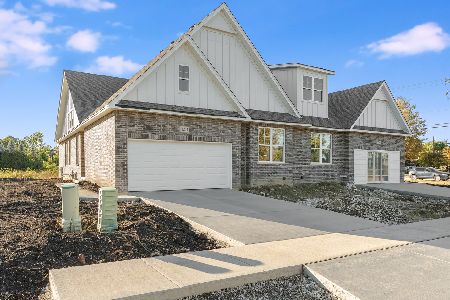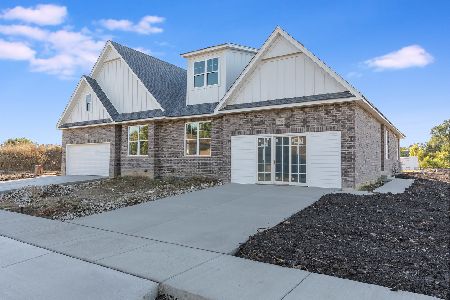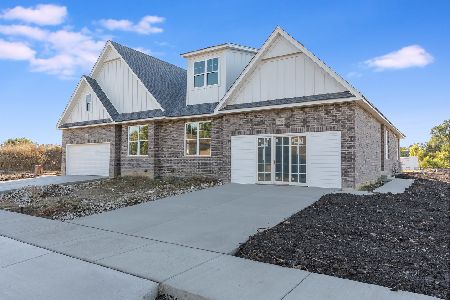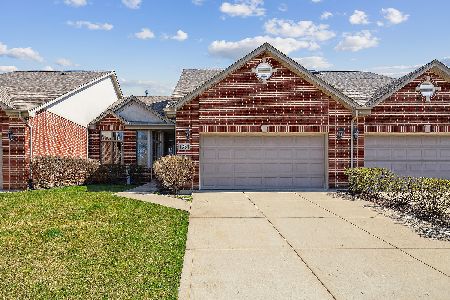1271 Chestnut Crossing, Lemont, Illinois 60439
$358,500
|
Sold
|
|
| Status: | Closed |
| Sqft: | 2,824 |
| Cost/Sqft: | $129 |
| Beds: | 3 |
| Baths: | 3 |
| Year Built: | 2008 |
| Property Taxes: | $0 |
| Days On Market: | 6502 |
| Lot Size: | 0,00 |
Description
Spectacular NEW townhome - Builder's model boasts every imaginable upgrade! 10 foot ceilings,granite,oversized trim and casings,quality cabinetry,extra windows for optimal retention of natural light,hardwood floors on first floor, open floor plan,huge closets,luxury bathrooms with granite.Elegant master suite w/ walk in closet and spa bath complete with whirlpool tub/separate shower-extensive use of marble.2 car gar
Property Specifics
| Condos/Townhomes | |
| — | |
| — | |
| 2008 | |
| Full | |
| — | |
| No | |
| — |
| Cook | |
| Chestnut Crossing | |
| 130 / — | |
| Lawn Care,Snow Removal,Other | |
| Public | |
| Public Sewer | |
| 06868992 | |
| 22331070040000 |
Property History
| DATE: | EVENT: | PRICE: | SOURCE: |
|---|---|---|---|
| 16 Dec, 2008 | Sold | $358,500 | MRED MLS |
| 9 Nov, 2008 | Under contract | $365,000 | MRED MLS |
| — | Last price change | $379,900 | MRED MLS |
| 21 Apr, 2008 | Listed for sale | $399,900 | MRED MLS |
Room Specifics
Total Bedrooms: 3
Bedrooms Above Ground: 3
Bedrooms Below Ground: 0
Dimensions: —
Floor Type: Carpet
Dimensions: —
Floor Type: Carpet
Full Bathrooms: 3
Bathroom Amenities: Whirlpool,Separate Shower,Double Sink
Bathroom in Basement: 1
Rooms: Loft
Basement Description: Unfinished
Other Specifics
| 2 | |
| Concrete Perimeter | |
| Concrete | |
| Patio, Storms/Screens | |
| — | |
| COMMON | |
| — | |
| Full | |
| Hardwood Floors, Laundry Hook-Up in Unit | |
| Range, Microwave, Dishwasher, Refrigerator, Washer, Dryer | |
| Not in DB | |
| — | |
| — | |
| None | |
| Gas Log, Heatilator |
Tax History
| Year | Property Taxes |
|---|
Contact Agent
Nearby Similar Homes
Nearby Sold Comparables
Contact Agent
Listing Provided By
Realty Executives Elite

