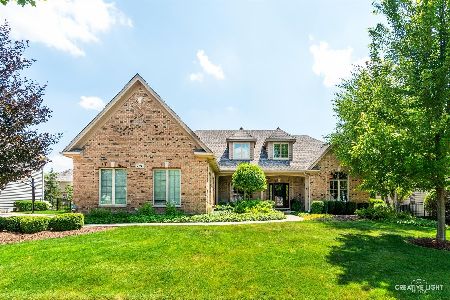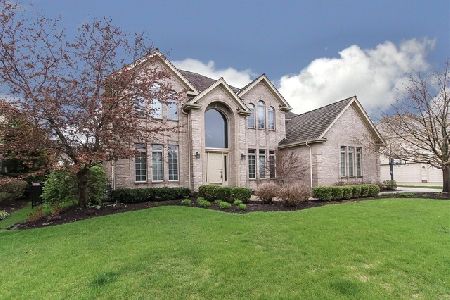1242 Countryside Lane, South Elgin, Illinois 60177
$600,000
|
Sold
|
|
| Status: | Closed |
| Sqft: | 3,750 |
| Cost/Sqft: | $164 |
| Beds: | 4 |
| Baths: | 5 |
| Year Built: | 2001 |
| Property Taxes: | $13,876 |
| Days On Market: | 1345 |
| Lot Size: | 0,29 |
Description
Gorgeous Thornwood home in the Brookside neighborhood! Breathtaking two-story entry. This home has a first floor office that could also be used as an in-laws quarters with a full attached bathroom. Large open kitchen with white cabinets, granite counter tops and stainless steel appliances. The kitchen opens up to a two-story family room with a brick fireplace. Dual staircase makes it easy to get upstairs and retire at the end of a long day. Large master bedroom with a huge bathroom and a walk-in closet! Three additional bedrooms upstairs, one has its own bathroom and the other two share a spacious Jack and Jill bathroom. The basement is perfect for entertaining! An additional bedroom and bathroom for guests! The backyard has a custom brick paver with a built in fire pit. In the summer you can enjoy everything Thornwood has to offer; the pool, tennis, basketball or a little volleyball. AND located in the award-winning St. Charles School District! Owner is licensed IL realtor.
Property Specifics
| Single Family | |
| — | |
| — | |
| 2001 | |
| — | |
| — | |
| No | |
| 0.29 |
| Kane | |
| Thornwood | |
| 137 / Quarterly | |
| — | |
| — | |
| — | |
| 11414495 | |
| 0905325003 |
Nearby Schools
| NAME: | DISTRICT: | DISTANCE: | |
|---|---|---|---|
|
Grade School
Corron Elementary School |
303 | — | |
Property History
| DATE: | EVENT: | PRICE: | SOURCE: |
|---|---|---|---|
| 7 Nov, 2022 | Sold | $600,000 | MRED MLS |
| 23 Sep, 2022 | Under contract | $614,899 | MRED MLS |
| — | Last price change | $619,899 | MRED MLS |
| 25 May, 2022 | Listed for sale | $639,900 | MRED MLS |
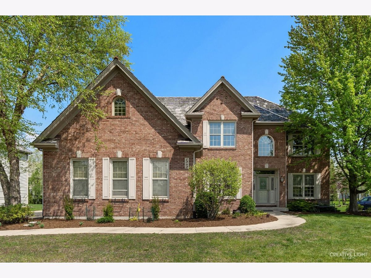
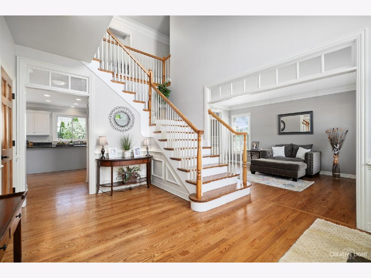
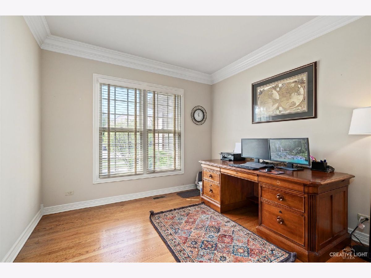
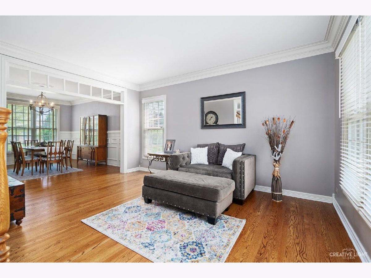
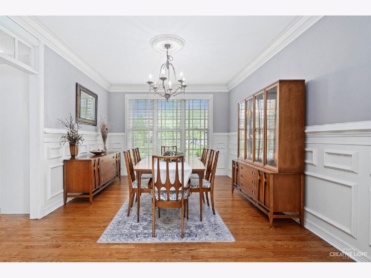
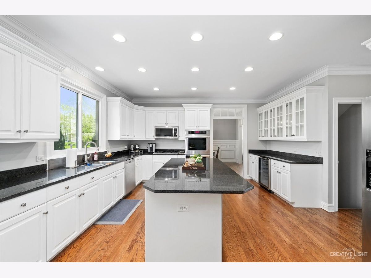
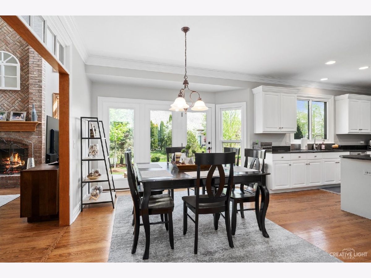
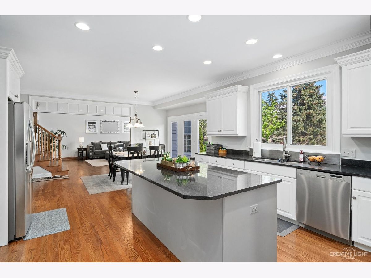
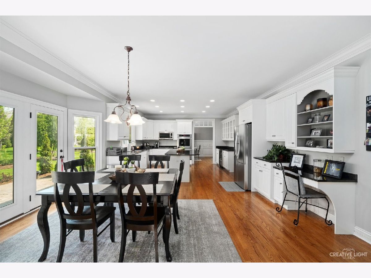
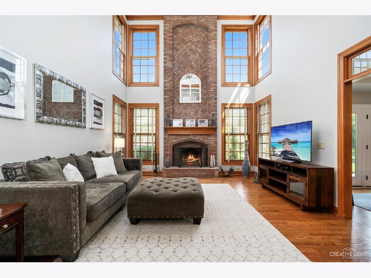
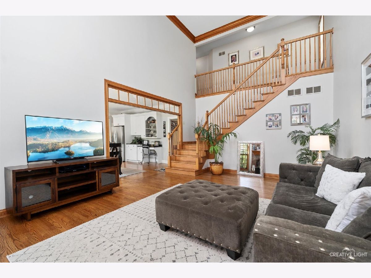
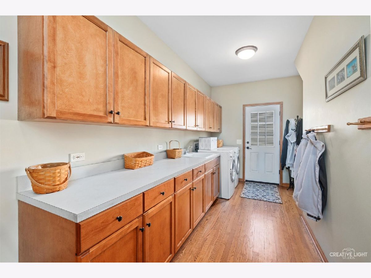
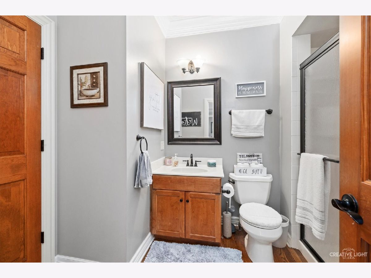
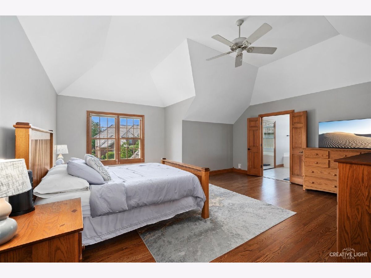
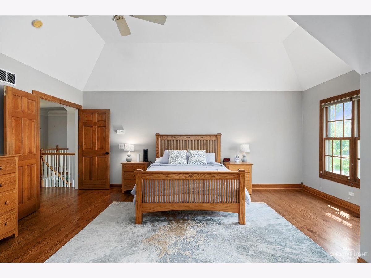
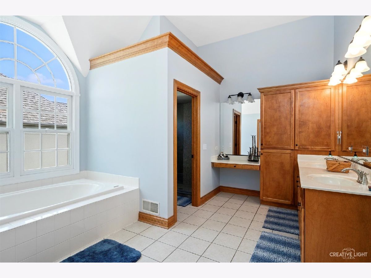
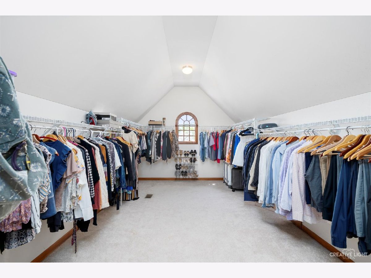
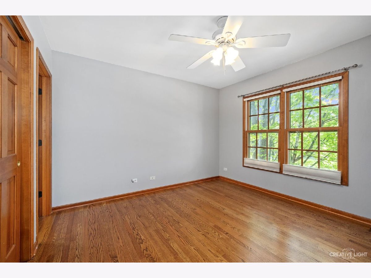
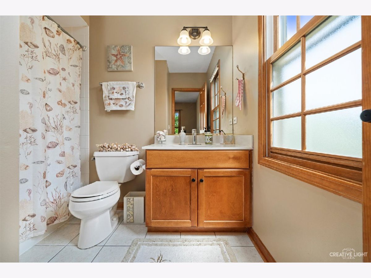
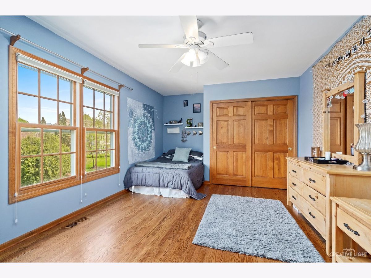
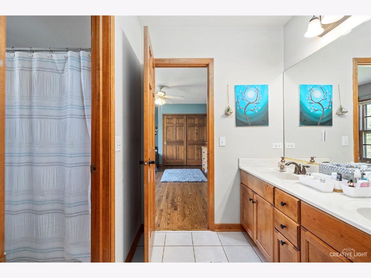
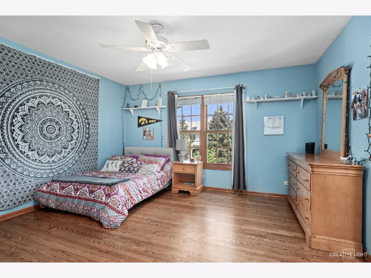
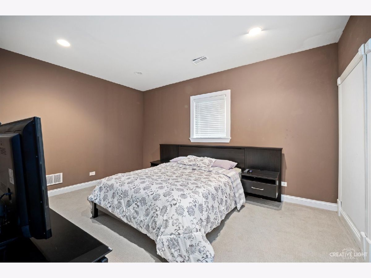
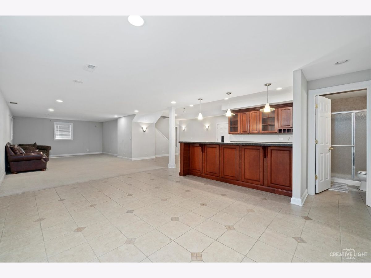
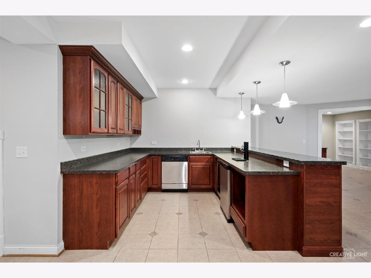
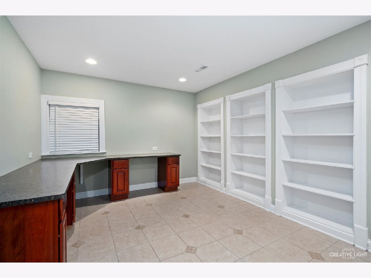
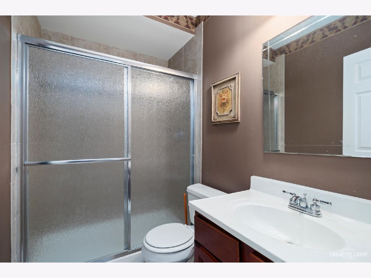
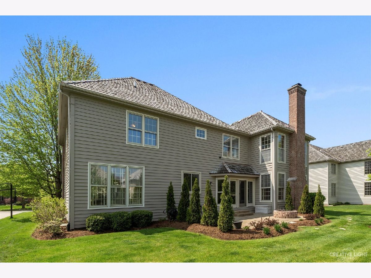
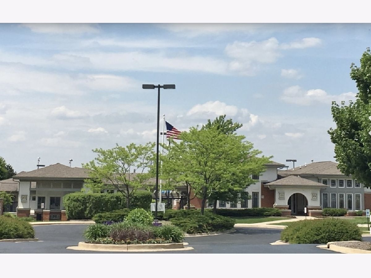
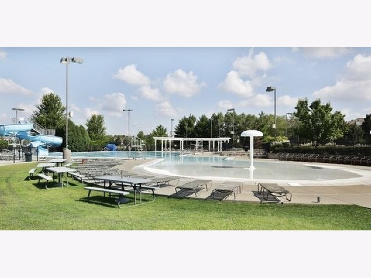
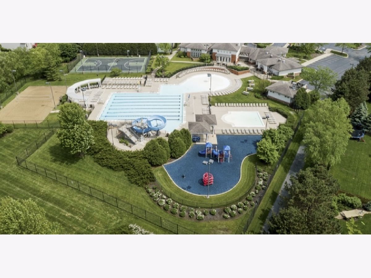
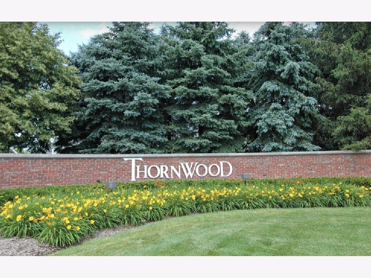
Room Specifics
Total Bedrooms: 5
Bedrooms Above Ground: 4
Bedrooms Below Ground: 1
Dimensions: —
Floor Type: —
Dimensions: —
Floor Type: —
Dimensions: —
Floor Type: —
Dimensions: —
Floor Type: —
Full Bathrooms: 5
Bathroom Amenities: Whirlpool,Separate Shower,Double Sink,Soaking Tub
Bathroom in Basement: 1
Rooms: —
Basement Description: Finished,Rec/Family Area,Sleeping Area,Storage Space
Other Specifics
| 3 | |
| — | |
| Concrete | |
| — | |
| — | |
| 95X135 | |
| Unfinished | |
| — | |
| — | |
| — | |
| Not in DB | |
| — | |
| — | |
| — | |
| — |
Tax History
| Year | Property Taxes |
|---|---|
| 2022 | $13,876 |
Contact Agent
Nearby Similar Homes
Nearby Sold Comparables
Contact Agent
Listing Provided By
Suburban Life Realty, Ltd






