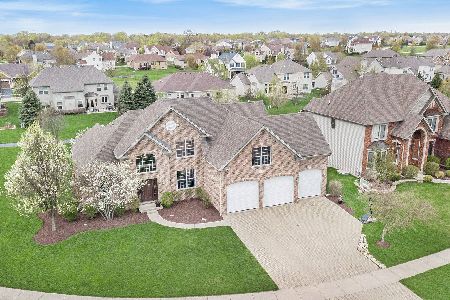1262 Spring Street, Yorkville, Illinois 60560
$344,000
|
Sold
|
|
| Status: | Closed |
| Sqft: | 3,421 |
| Cost/Sqft: | $103 |
| Beds: | 4 |
| Baths: | 3 |
| Year Built: | 2006 |
| Property Taxes: | $10,702 |
| Days On Market: | 3608 |
| Lot Size: | 0,28 |
Description
Do not miss out on this gorgeous home. Be welcomed by a beautiful brick front and a soaring entry. Formal living areas flank the large foyer. Enjoy the natural light of the 2 story sunken family room with brick fireplace. The spacious kitchen has stunning cherry cabinetry, granite and stainless appliances. Sliding doors to a large deck overlooking the mature trees. Open stairway leading to master suite, with luxury bath and walk-in closet. Find 3 additional rooms all with plenty of room and character. If this is not enough a wonderful basement just waiting to be finished. Full lookout with a stone fireplace is perfect for future family room. There is currently one room finished. All of this and freshly painted... make this your home to enjoy this summer!!
Property Specifics
| Single Family | |
| — | |
| Traditional | |
| 2006 | |
| Full,English | |
| — | |
| No | |
| 0.28 |
| Kendall | |
| Heartland Circle | |
| 150 / Annual | |
| Other | |
| Public | |
| Public Sewer | |
| 09162737 | |
| 0234156003 |
Nearby Schools
| NAME: | DISTRICT: | DISTANCE: | |
|---|---|---|---|
|
Grade School
Grande Reserve Elementary School |
115 | — | |
|
Middle School
Yorkville Middle School |
115 | Not in DB | |
|
High School
Yorkville High School |
115 | Not in DB | |
Property History
| DATE: | EVENT: | PRICE: | SOURCE: |
|---|---|---|---|
| 9 Aug, 2013 | Sold | $340,000 | MRED MLS |
| 6 Jul, 2013 | Under contract | $349,900 | MRED MLS |
| — | Last price change | $359,900 | MRED MLS |
| 12 Apr, 2013 | Listed for sale | $379,900 | MRED MLS |
| 20 May, 2016 | Sold | $344,000 | MRED MLS |
| 16 Apr, 2016 | Under contract | $354,000 | MRED MLS |
| — | Last price change | $359,000 | MRED MLS |
| 11 Mar, 2016 | Listed for sale | $359,000 | MRED MLS |
Room Specifics
Total Bedrooms: 5
Bedrooms Above Ground: 4
Bedrooms Below Ground: 1
Dimensions: —
Floor Type: Carpet
Dimensions: —
Floor Type: Carpet
Dimensions: —
Floor Type: Carpet
Dimensions: —
Floor Type: —
Full Bathrooms: 3
Bathroom Amenities: Whirlpool,Separate Shower,Double Sink
Bathroom in Basement: 1
Rooms: Bedroom 5,Foyer,Office
Basement Description: Partially Finished
Other Specifics
| 3 | |
| Concrete Perimeter | |
| Concrete | |
| Deck | |
| Landscaped | |
| 85X138X85X144 | |
| Unfinished | |
| Full | |
| Vaulted/Cathedral Ceilings, Skylight(s), Hardwood Floors, First Floor Bedroom, Second Floor Laundry, First Floor Full Bath | |
| Double Oven, Microwave, Dishwasher, Refrigerator, Washer, Dryer, Disposal, Stainless Steel Appliance(s) | |
| Not in DB | |
| Sidewalks, Street Lights, Street Paved | |
| — | |
| — | |
| Wood Burning, Heatilator |
Tax History
| Year | Property Taxes |
|---|---|
| 2013 | $10,288 |
| 2016 | $10,702 |
Contact Agent
Nearby Similar Homes
Nearby Sold Comparables
Contact Agent
Listing Provided By
Baird & Warner










