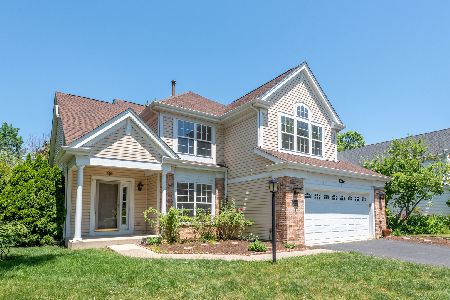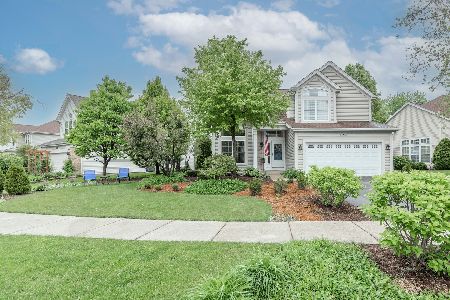1265 Dunbarton Drive, Aurora, Illinois 60502
$320,000
|
Sold
|
|
| Status: | Closed |
| Sqft: | 2,300 |
| Cost/Sqft: | $148 |
| Beds: | 4 |
| Baths: | 3 |
| Year Built: | 1995 |
| Property Taxes: | $8,456 |
| Days On Market: | 5807 |
| Lot Size: | 0,00 |
Description
RARE NEWCASTLE!*LARGEST MODEL IN CONCORD!*OPEN FLR PLAN W/VOLUME CEILINGS & TRANSOM WINDOWS*GLEAMING HDWD FLRS*6 PAN WHT DRS/TRM PKG*SPACIOUS KIT OFFERS GRANITE COUNTERS, ISLAND & EATING AREA*LG FAM RM FEATURES BRICK FPL W/CUSTOM MANTEL*MB W/VAULT'D CEIL & SITTING AREA*DELUXE MBB W/DUAL SINKS, SEP SHOWER & TUB*PRO FIN BSMT W/ REC RM, EXRCZE RM, & 5TH BDRM*LRG FENCED YRD!*MINS 2-NEW I88 RAMP, METRA & METEA VALLEY HS!
Property Specifics
| Single Family | |
| — | |
| Contemporary | |
| 1995 | |
| Full | |
| NEWCASTLE | |
| No | |
| 0 |
| Du Page | |
| Concord Valley | |
| 200 / Annual | |
| Other | |
| Public | |
| Public Sewer | |
| 07459902 | |
| 0708306022 |
Nearby Schools
| NAME: | DISTRICT: | DISTANCE: | |
|---|---|---|---|
|
Grade School
Young Elementary School |
204 | — | |
|
Middle School
Granger Middle School |
204 | Not in DB | |
|
High School
Metea Valley High School |
204 | Not in DB | |
Property History
| DATE: | EVENT: | PRICE: | SOURCE: |
|---|---|---|---|
| 14 Jan, 2011 | Sold | $320,000 | MRED MLS |
| 2 Aug, 2010 | Under contract | $339,900 | MRED MLS |
| — | Last price change | $349,900 | MRED MLS |
| 4 Mar, 2010 | Listed for sale | $349,900 | MRED MLS |
| 23 Sep, 2022 | Sold | $465,000 | MRED MLS |
| 15 Aug, 2022 | Under contract | $474,500 | MRED MLS |
| — | Last price change | $485,000 | MRED MLS |
| 24 Jun, 2022 | Listed for sale | $485,000 | MRED MLS |
Room Specifics
Total Bedrooms: 5
Bedrooms Above Ground: 4
Bedrooms Below Ground: 1
Dimensions: —
Floor Type: Carpet
Dimensions: —
Floor Type: Carpet
Dimensions: —
Floor Type: Carpet
Dimensions: —
Floor Type: —
Full Bathrooms: 3
Bathroom Amenities: Separate Shower,Double Sink
Bathroom in Basement: 0
Rooms: Bedroom 5,Exercise Room,Recreation Room,Sitting Room,Utility Room-1st Floor
Basement Description: Finished
Other Specifics
| 2 | |
| Concrete Perimeter | |
| Asphalt | |
| Patio | |
| — | |
| 65X125 | |
| — | |
| Full | |
| Vaulted/Cathedral Ceilings | |
| Range, Microwave, Dishwasher, Refrigerator, Washer, Dryer, Disposal | |
| Not in DB | |
| Sidewalks, Street Lights, Street Paved | |
| — | |
| — | |
| Attached Fireplace Doors/Screen, Gas Log, Gas Starter |
Tax History
| Year | Property Taxes |
|---|---|
| 2011 | $8,456 |
| 2022 | $10,854 |
Contact Agent
Nearby Similar Homes
Nearby Sold Comparables
Contact Agent
Listing Provided By
RE/MAX of Naperville






