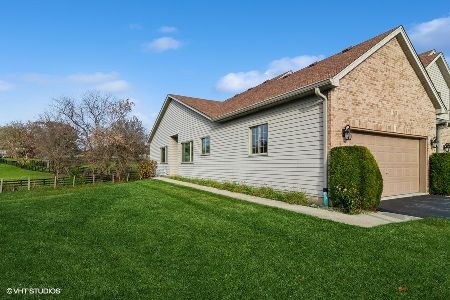127 Fawn Lane, Elgin, Illinois 60120
$235,500
|
Sold
|
|
| Status: | Closed |
| Sqft: | 1,796 |
| Cost/Sqft: | $134 |
| Beds: | 3 |
| Baths: | 4 |
| Year Built: | 2001 |
| Property Taxes: | $4,649 |
| Days On Market: | 1936 |
| Lot Size: | 0,00 |
Description
Meticulously maintained townhouse located on a quiet cul-de-sac backing to an open field. Horse farm at the end of the cul-de-sac. Open floor plan with dramatic vaulted ceiling in the living room (with hardwood flooring), gas fireplace with wood mantel and great view of the open area behind the property. There is a large separate dining area with hardwood flooring. Spacious kitchen with granite counters, breakfast bar and table area. Sliding glass door opens to private deck. A great place to enjoy your morning coffee or evening BBQ. Head upstairs to find the master suite with a generous walk in closet and private bath. This unit has the upgraded 2nd floor layout that converted the "loft" area to a 3rd bedroom. The finished basement features the family room, full bath and utility room. Recent updates include: Granite counters and new backsplash 2004. 2nd Floor carpeting 2017. Roof was replaced 2017, windows replaced 2012, water heater in 2019. Furnace and air conditioner serviced every year. Your own private country oasis yet minutes to Rt.59, easy access to Rt.20 and I-90 expressway! This immaculate home is a must see!
Property Specifics
| Condos/Townhomes | |
| 2 | |
| — | |
| 2001 | |
| Full | |
| — | |
| No | |
| — |
| Cook | |
| Woodland Meadows East | |
| 255 / Monthly | |
| Insurance,Exterior Maintenance,Lawn Care,Snow Removal | |
| Public | |
| Public Sewer | |
| 10896354 | |
| 06172000670000 |
Property History
| DATE: | EVENT: | PRICE: | SOURCE: |
|---|---|---|---|
| 25 Nov, 2020 | Sold | $235,500 | MRED MLS |
| 16 Oct, 2020 | Under contract | $239,900 | MRED MLS |
| 8 Oct, 2020 | Listed for sale | $239,900 | MRED MLS |
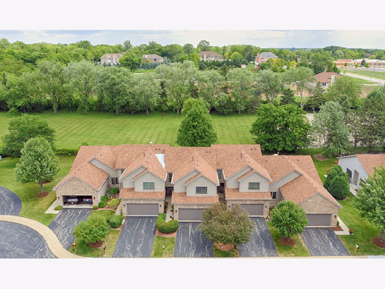
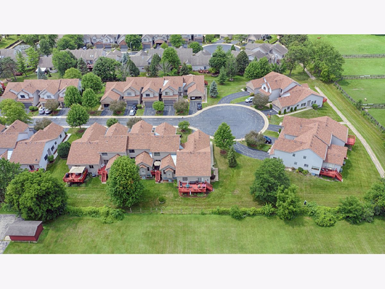
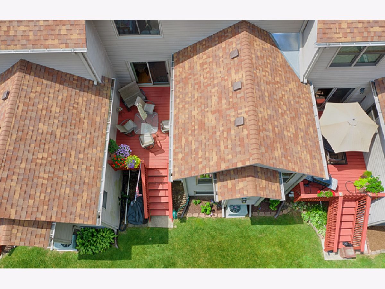
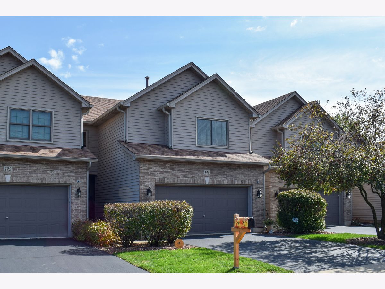
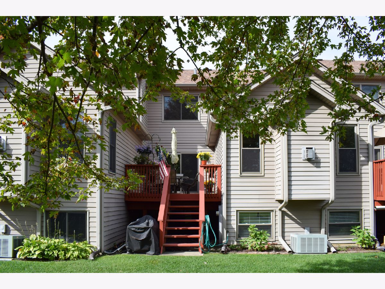
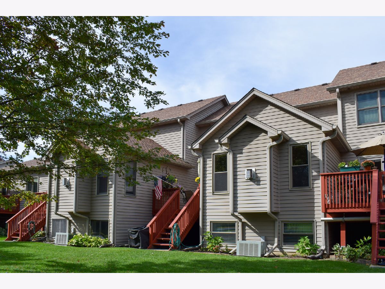
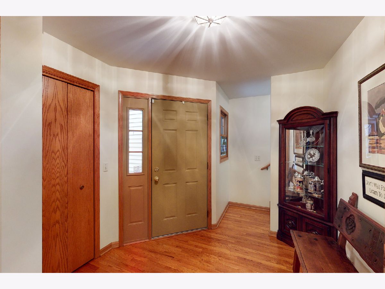
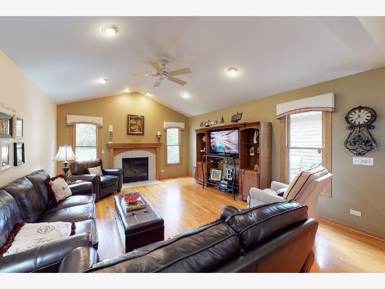
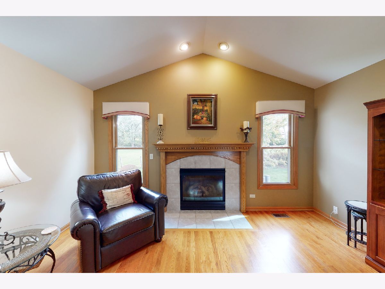
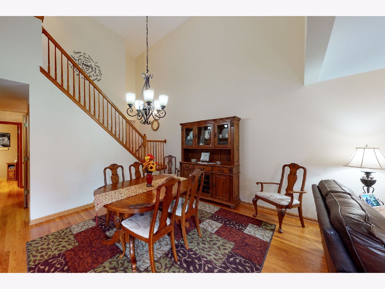
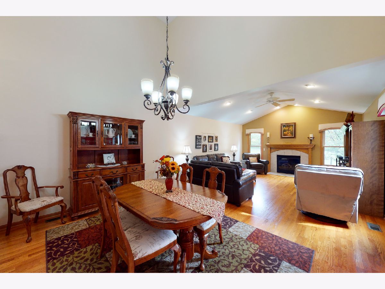
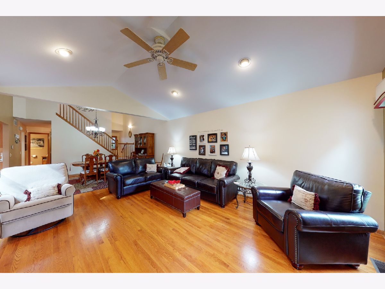
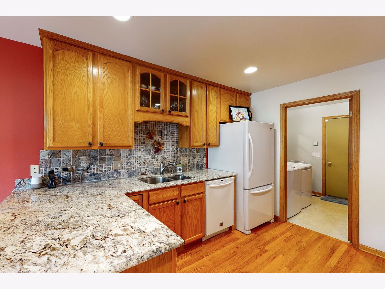
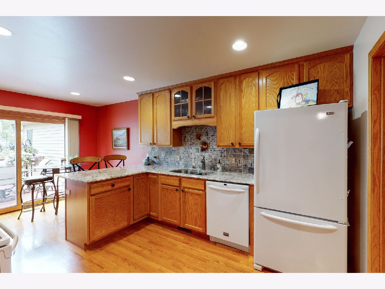
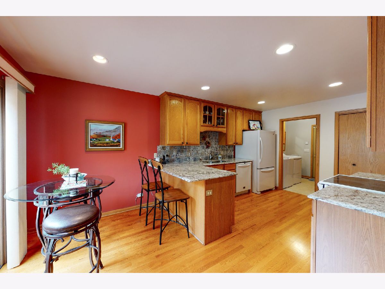
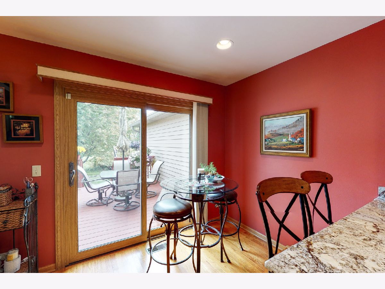
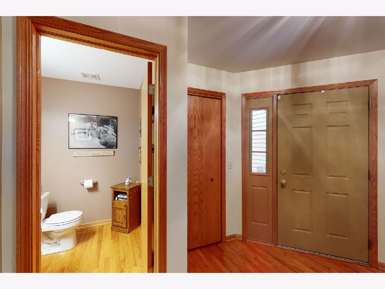
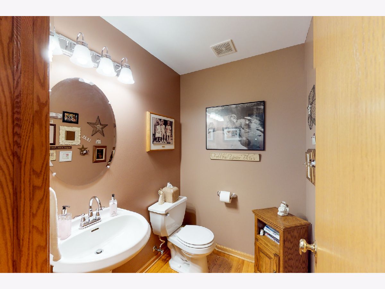
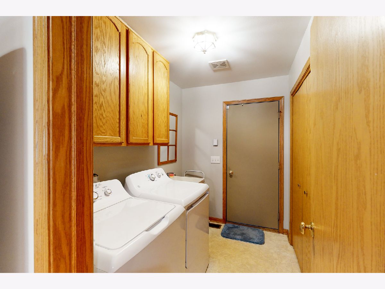
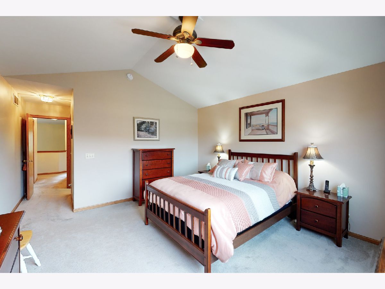
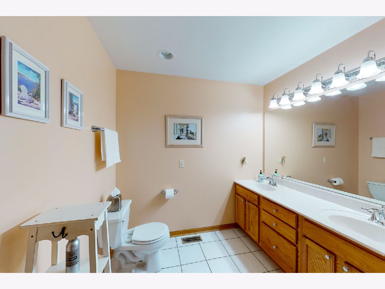
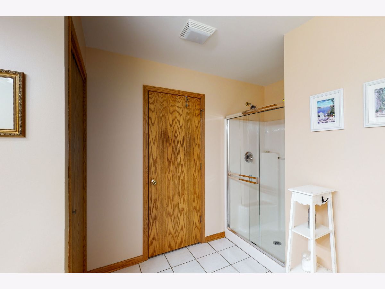
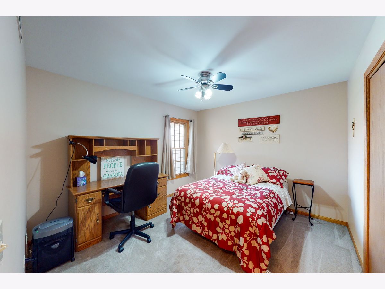
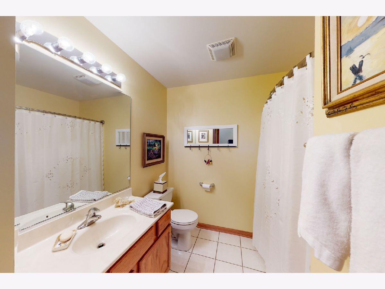
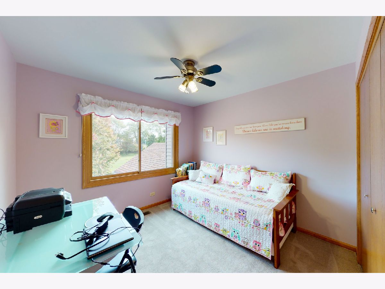
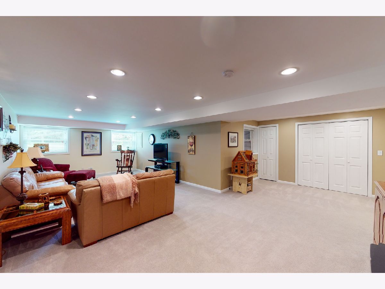
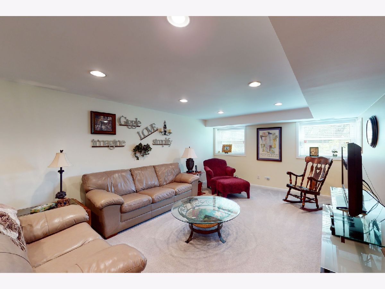
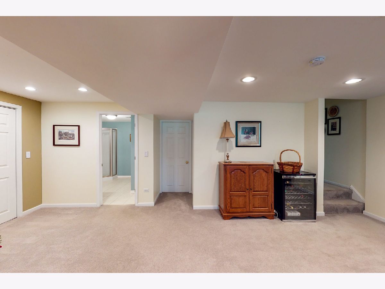
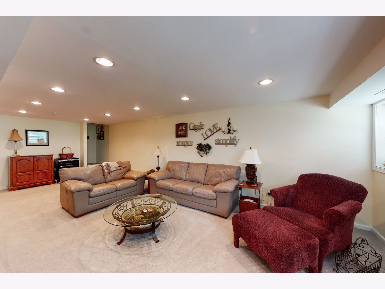
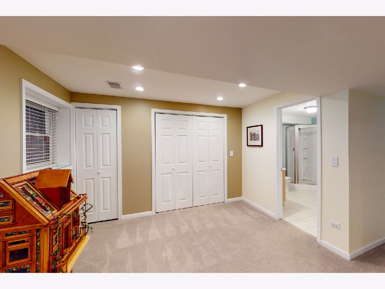
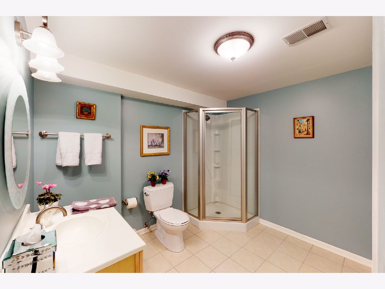
Room Specifics
Total Bedrooms: 3
Bedrooms Above Ground: 3
Bedrooms Below Ground: 0
Dimensions: —
Floor Type: Carpet
Dimensions: —
Floor Type: Carpet
Full Bathrooms: 4
Bathroom Amenities: Double Sink
Bathroom in Basement: 1
Rooms: Eating Area,Utility Room-Lower Level,Foyer
Basement Description: Finished
Other Specifics
| 2 | |
| Concrete Perimeter | |
| Asphalt | |
| Deck, Porch | |
| Cul-De-Sac | |
| 2574 | |
| — | |
| Full | |
| Vaulted/Cathedral Ceilings, Hardwood Floors, First Floor Laundry, Walk-In Closet(s) | |
| Range, Microwave, Dishwasher, Refrigerator, Washer, Dryer | |
| Not in DB | |
| — | |
| — | |
| None | |
| Gas Log |
Tax History
| Year | Property Taxes |
|---|---|
| 2020 | $4,649 |
Contact Agent
Nearby Similar Homes
Nearby Sold Comparables
Contact Agent
Listing Provided By
Berkshire Hathaway HomeServices Starck Real Estate


